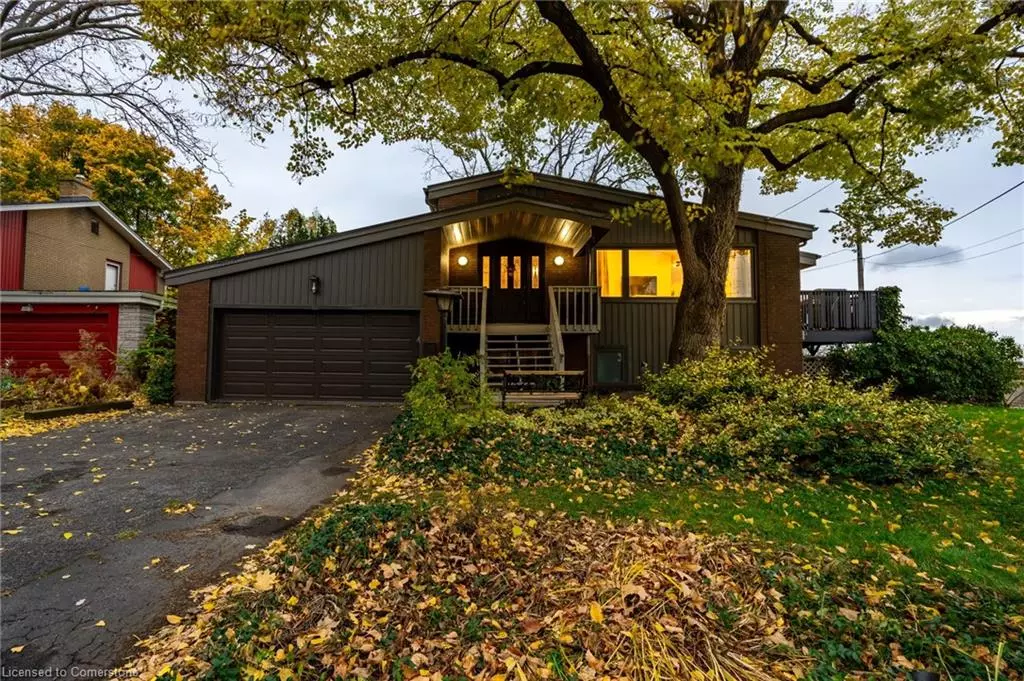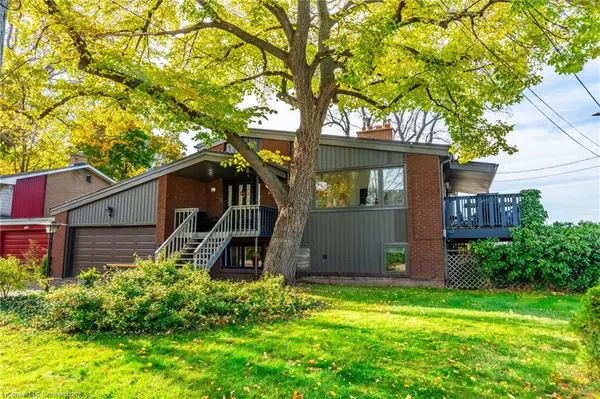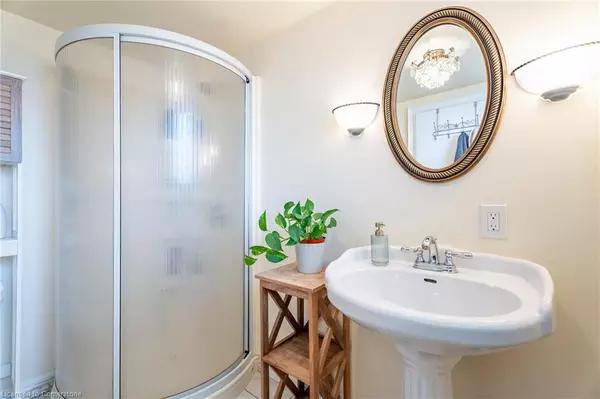6 Arcade Crescent Hamilton, ON L9C 3H7
5 Beds
4 Baths
1,466 SqFt
OPEN HOUSE
Sun Feb 23, 2:00pm - 4:00pm
UPDATED:
02/23/2025 09:02 PM
Key Details
Property Type Single Family Home
Sub Type Detached
Listing Status Active
Purchase Type For Sale
Square Footage 1,466 sqft
Price per Sqft $790
MLS Listing ID 40700315
Style Sidesplit
Bedrooms 5
Full Baths 3
Half Baths 1
Abv Grd Liv Area 1,466
Originating Board Hamilton - Burlington
Year Built 1962
Annual Tax Amount $7,406
Property Sub-Type Detached
Property Description
Location
Province ON
County Hamilton
Area 15 - Hamilton Mountain
Zoning C
Direction Upper James to Inverness to Arcade
Rooms
Basement Full, Finished
Kitchen 1
Interior
Interior Features None
Heating Natural Gas
Cooling Central Air
Fireplace No
Appliance Dishwasher, Dryer, Refrigerator, Stove, Washer
Laundry In-Suite
Exterior
Parking Features Attached Garage
Garage Spaces 2.0
View Y/N true
Roof Type Metal
Lot Frontage 62.0
Lot Depth 95.0
Garage Yes
Building
Lot Description Urban, Place of Worship, Public Transit, Rec./Community Centre, Schools, View from Escarpment
Faces Upper James to Inverness to Arcade
Foundation Concrete Block
Sewer Sewer (Municipal)
Water Municipal
Architectural Style Sidesplit
Structure Type Brick,Vinyl Siding
New Construction No
Schools
Elementary Schools Sts. Peter And Paul, Queensdale
High Schools Cathedral, Westmount
Others
Senior Community No
Tax ID 171170032
Ownership Freehold/None





