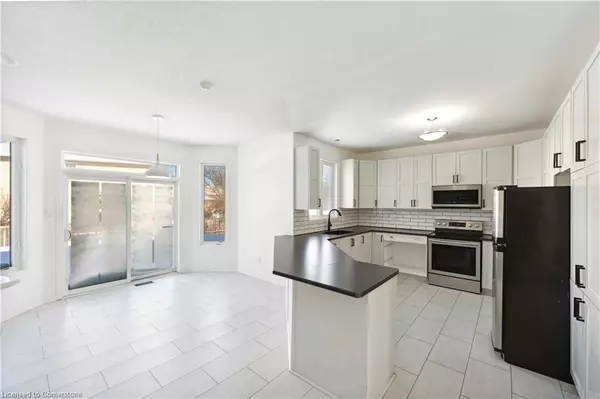59 Baywood Drive Stittsville, ON K2S 2H5
4 Beds
4 Baths
2,706 SqFt
UPDATED:
02/21/2025 12:47 PM
Key Details
Property Type Single Family Home
Sub Type Detached
Listing Status Active
Purchase Type For Sale
Square Footage 2,706 sqft
Price per Sqft $360
MLS Listing ID 40700332
Style Two Story
Bedrooms 4
Full Baths 3
Half Baths 1
Abv Grd Liv Area 2,706
Originating Board Mississauga
Year Built 2007
Annual Tax Amount $6,166
Property Sub-Type Detached
Property Description
Location
Province ON
County Ottawa
Area Ottawa
Zoning R1L[1618]
Direction Head South from Stittsville Main St & Fernbank Rd; Turn Left on Upcountry Dr; Turn Left again on Baywood Dr; The property is locatd at the corner of Baywood Dr & James Lewis Ave;
Rooms
Basement Full, Unfinished
Kitchen 2
Interior
Interior Features Rough-in Bath
Heating Forced Air, Natural Gas
Cooling Central Air
Fireplace No
Appliance Dishwasher, Dryer, Microwave, Range Hood, Refrigerator, Stove, Washer
Exterior
Parking Features Attached Garage
Garage Spaces 2.0
Roof Type Asphalt Shing
Lot Frontage 61.02
Lot Depth 103.08
Garage Yes
Building
Lot Description Urban, Near Golf Course, Library, Park, Place of Worship, Public Transit, Schools
Faces Head South from Stittsville Main St & Fernbank Rd; Turn Left on Upcountry Dr; Turn Left again on Baywood Dr; The property is locatd at the corner of Baywood Dr & James Lewis Ave;
Foundation Poured Concrete
Sewer Sewer (Municipal)
Water Municipal
Architectural Style Two Story
Structure Type Stone,Vinyl Siding
New Construction Yes
Others
Senior Community No
Tax ID 044491165
Ownership Freehold/None





