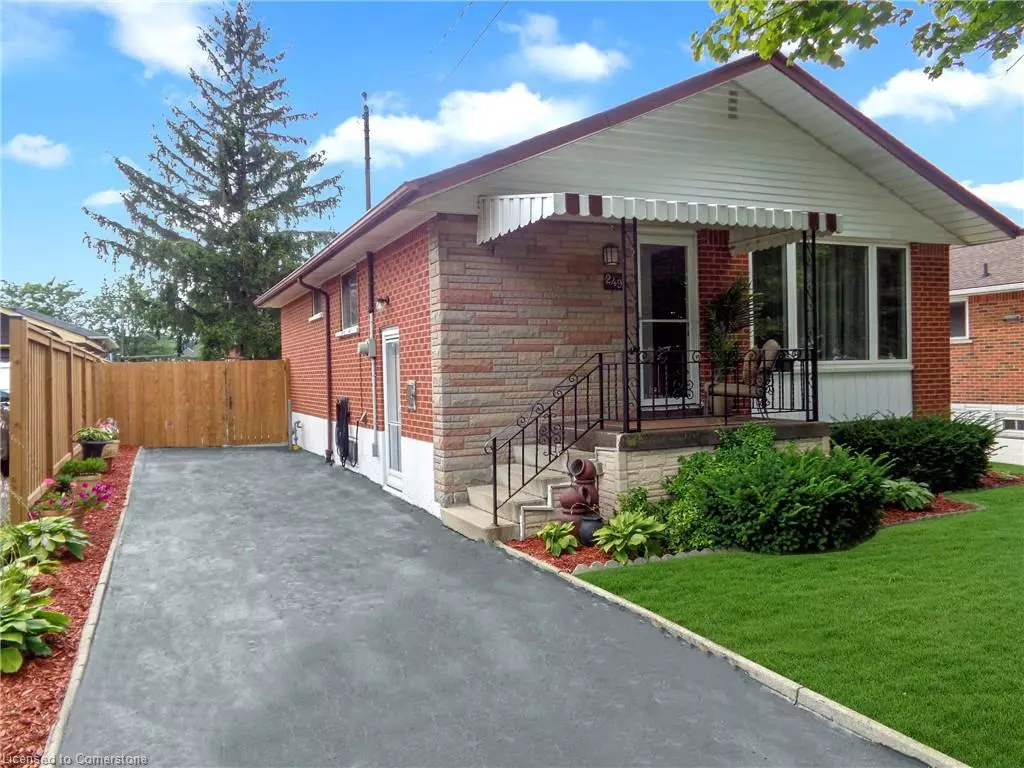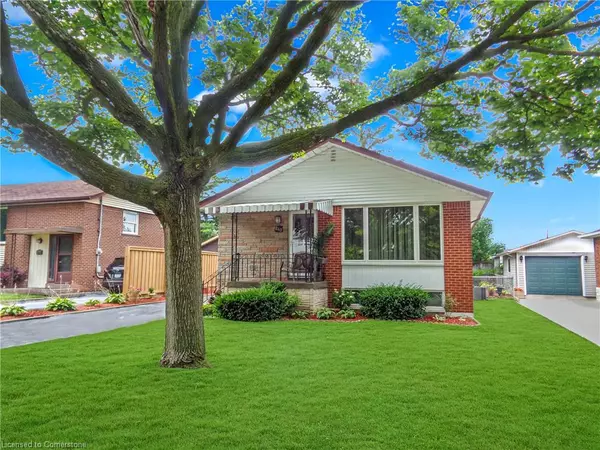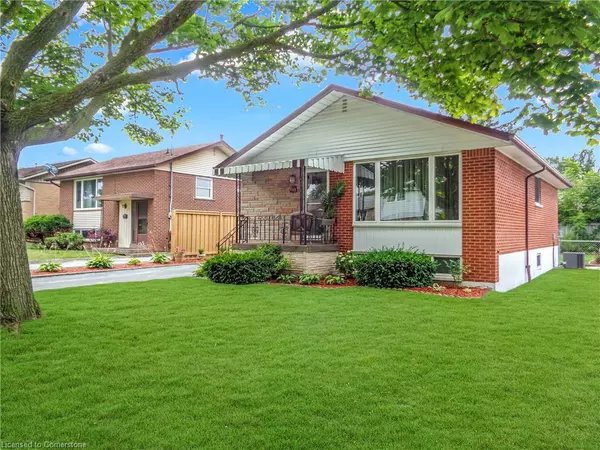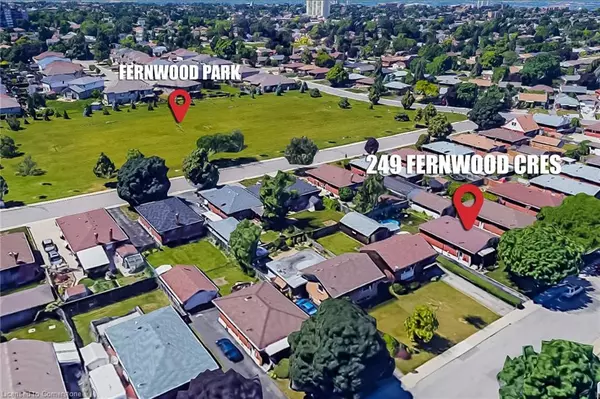249 Fernwood Crescent Hamilton, ON L8T 3L7
3 Beds
1 Bath
924 SqFt
UPDATED:
02/23/2025 03:26 PM
Key Details
Property Type Single Family Home
Sub Type Detached
Listing Status Active
Purchase Type For Sale
Square Footage 924 sqft
Price per Sqft $730
MLS Listing ID 40700595
Style Bungalow
Bedrooms 3
Full Baths 1
Abv Grd Liv Area 924
Originating Board Hamilton - Burlington
Annual Tax Amount $4,178
Property Sub-Type Detached
Property Description
Location
Province ON
County Hamilton
Area 25 - Hamilton Mountain
Zoning R1
Direction West on Tenth Ave from Upper Ottawa St. North on Fernwood Cres.
Rooms
Basement Separate Entrance, Full, Unfinished
Kitchen 1
Interior
Heating Forced Air, Natural Gas
Cooling Central Air
Fireplace No
Appliance Water Heater, Dishwasher, Dryer, Refrigerator, Stove, Washer
Laundry In Basement
Exterior
Parking Features Asphalt
Roof Type Asphalt Shing
Lot Frontage 46.0
Lot Depth 97.0
Garage No
Building
Lot Description Urban, Hospital, Library, Park, Public Transit, Quiet Area, Rec./Community Centre, Schools
Faces West on Tenth Ave from Upper Ottawa St. North on Fernwood Cres.
Foundation Concrete Block
Sewer Sewer (Municipal)
Water Municipal
Architectural Style Bungalow
Structure Type Brick
New Construction No
Others
Senior Community No
Tax ID 170040197
Ownership Freehold/None





