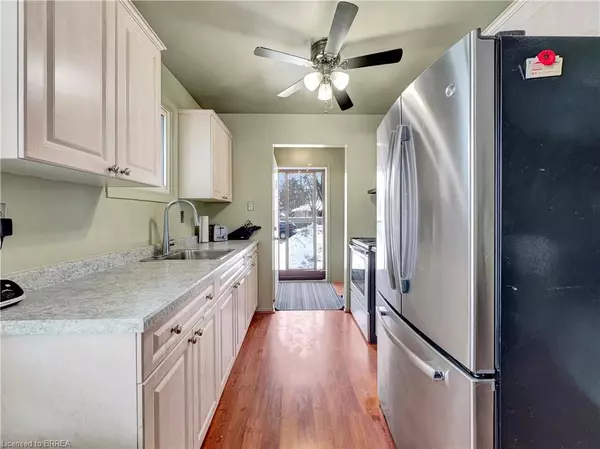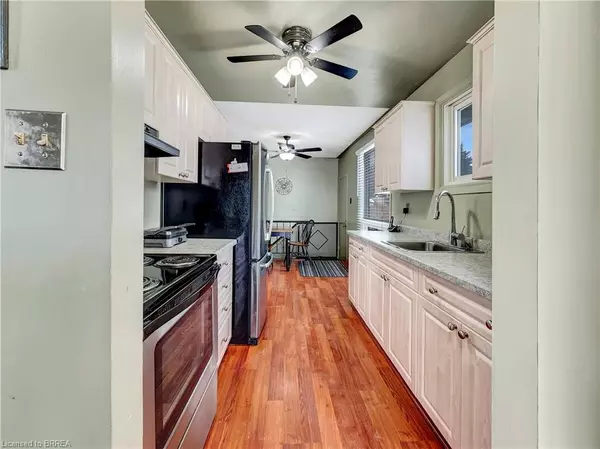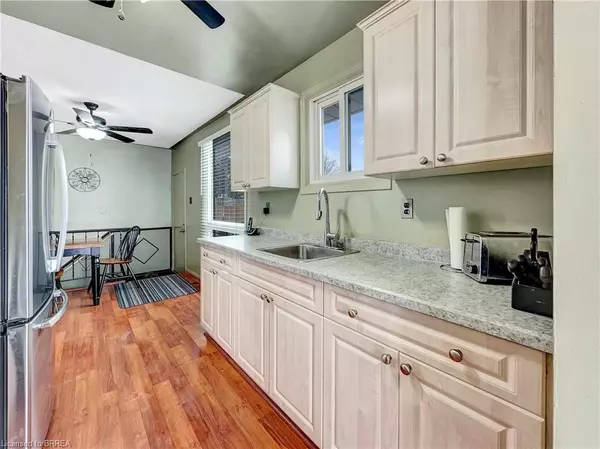10 Debby Crescent Brantford, ON N3R 7A4
3 Beds
1 Bath
976 SqFt
OPEN HOUSE
Sat Mar 01, 2:00am - 4:00pm
UPDATED:
02/24/2025 04:21 PM
Key Details
Property Type Single Family Home
Sub Type Single Family Residence
Listing Status Active
Purchase Type For Sale
Square Footage 976 sqft
Price per Sqft $501
MLS Listing ID 40700367
Style Bungalow Raised
Bedrooms 3
Full Baths 1
Abv Grd Liv Area 976
Originating Board Brantford
Year Built 1983
Annual Tax Amount $2,766
Property Sub-Type Single Family Residence
Property Description
Location
Province ON
County Brantford
Area 2040 - Terrace Hill/E & N Wards
Zoning R2
Direction Fairview to North Park to Metcalfe to Debby
Rooms
Basement Full, Partially Finished
Kitchen 1
Interior
Interior Features Rough-in Bath
Heating Forced Air
Cooling Central Air
Fireplace No
Appliance Water Heater, Dryer, Refrigerator, Stove, Washer
Exterior
Roof Type Asphalt Shing
Lot Frontage 20.63
Lot Depth 119.44
Garage No
Building
Lot Description Urban, Highway Access, Major Highway, Park, Place of Worship, Playground Nearby, Public Transit, Schools, Shopping Nearby
Faces Fairview to North Park to Metcalfe to Debby
Foundation Concrete Perimeter
Sewer Sewer (Municipal)
Water Municipal
Architectural Style Bungalow Raised
Structure Type Aluminum Siding,Brick
New Construction No
Others
Senior Community No
Tax ID 321780134
Ownership Freehold/None





