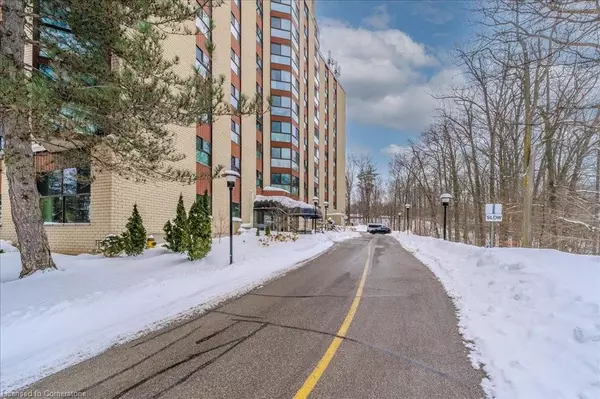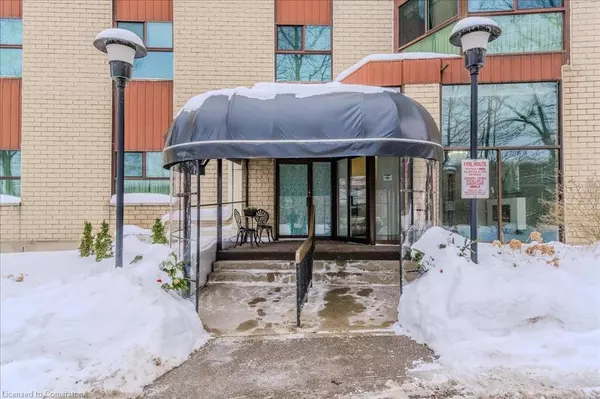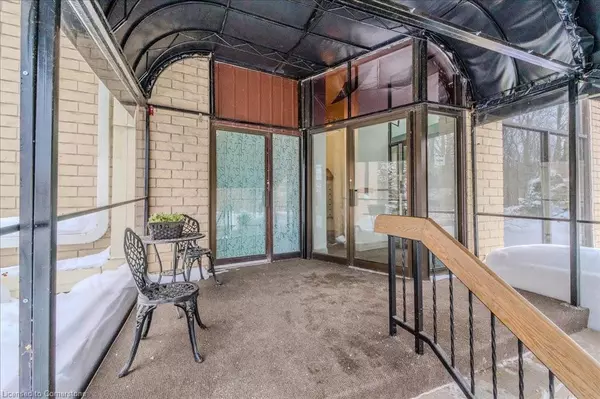20 Berkley Road #603 Cambridge, ON N1S 4S8
2 Beds
2 Baths
1,500 SqFt
UPDATED:
02/24/2025 09:02 PM
Key Details
Property Type Condo
Sub Type Condo/Apt Unit
Listing Status Active
Purchase Type For Sale
Square Footage 1,500 sqft
Price per Sqft $459
MLS Listing ID 40700287
Style 1 Storey/Apt
Bedrooms 2
Full Baths 2
HOA Fees $610/mo
HOA Y/N Yes
Abv Grd Liv Area 1,500
Originating Board Waterloo Region
Year Built 1985
Annual Tax Amount $3,801
Property Sub-Type Condo/Apt Unit
Property Description
This beautifully renovated 2-bedroom, 2-bathroom condo offers the perfect blend of modernity and low-maintenance living. With a spacious 1,500 square feet of single-floor space, this unit features a bright, open layout and gleaming hardwood floors throughout.
Recent top-to-bottom renovations have created a fresh, contemporary living space. The large living-dining area is ideal for hosting family and friends, centered around an elegant marble-clad, floor-to-ceiling electric fireplace. The adjoining den/TV nook provides stunning views of leafy neighborhoods and historic downtown Cambridge.
The remodeled kitchen is a chef's delight, with modern white shaker cabinets, quartz countertops, stainless-steel appliances, and a cozy dining nook. Both bathrooms have been thoughtfully upgraded with high-end fixtures, ensuring comfort and style.
This condo offers two large bedrooms. The primary suite features a walk-in closet and a private ensuite bathroom. Additional conveniences include parking for one car and a large walk-in storage locker adjacent to the unit.
Located in a well-managed condo building with reasonable fees and a strong reserve fund, this unit is not only a beautiful home but also a solid investment in a vibrant, welcoming community.
Call your agent today to arrange a showing!
Location
Province ON
County Waterloo
Area 11 - Galt West
Zoning RM3
Direction Gladstone Ave to Berkley Road
Rooms
Kitchen 1
Interior
Interior Features Auto Garage Door Remote(s), Built-In Appliances, Ceiling Fan(s)
Heating Electric
Cooling Central Air
Fireplaces Number 1
Fireplaces Type Electric
Fireplace Yes
Window Features Window Coverings
Appliance Built-in Microwave, Dishwasher, Dryer, Refrigerator, Stove, Washer
Laundry In-Suite
Exterior
Garage Spaces 1.0
View Y/N true
View City, Park/Greenbelt
Roof Type Flat
Garage Yes
Building
Lot Description Urban, Arts Centre, City Lot, Library, Park, Playground Nearby, Public Transit, Schools, Shopping Nearby, Trails
Faces Gladstone Ave to Berkley Road
Foundation Poured Concrete
Sewer Sewer (Municipal)
Water Municipal
Architectural Style 1 Storey/Apt
Structure Type Brick
New Construction No
Schools
Elementary Schools Highland Jk-6, St. Andrew'S 7-8, St. Gregory Jk-8, Noel-De-Chabanel Jk-6
High Schools Southwood & Monsignor Doyle 9-12, Pere-Rene-De-Galinee 7-12
Others
HOA Fee Include Insurance,Common Elements,Maintenance Grounds,Parking,Trash,Snow Removal,Water
Senior Community No
Tax ID 229120023
Ownership Condominium
Virtual Tour https://unbranded.youriguide.com/jd5rq_20_berkley_rd_cambridge_on/





