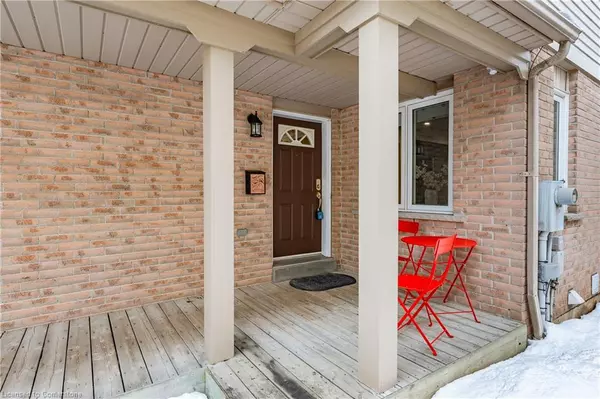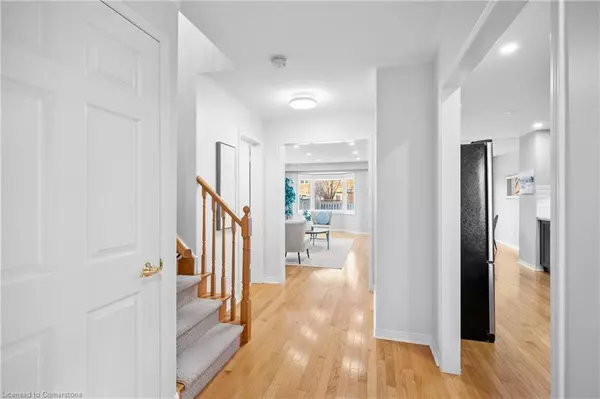2985 Gardenview Crescent Mississauga, ON L5M 5T2
3 Beds
3 Baths
1,788 SqFt
OPEN HOUSE
Sat Mar 01, 2:00pm - 4:00pm
Sun Mar 02, 2:00pm - 4:00pm
UPDATED:
02/27/2025 02:19 PM
Key Details
Property Type Single Family Home
Sub Type Detached
Listing Status Active
Purchase Type For Sale
Square Footage 1,788 sqft
Price per Sqft $769
MLS Listing ID 40701570
Style Two Story
Bedrooms 3
Full Baths 2
Half Baths 1
Abv Grd Liv Area 1,788
Originating Board Mississauga
Annual Tax Amount $6,513
Property Sub-Type Detached
Property Description
Location
Province ON
County Peel
Area Ms - Mississauga
Zoning R5
Direction Winston Churchill / Thomas St
Rooms
Basement Full, Unfinished
Kitchen 1
Interior
Interior Features None
Heating Forced Air, Natural Gas
Cooling Central Air
Fireplace No
Window Features Window Coverings
Appliance Dishwasher, Dryer, Refrigerator, Stove, Washer
Exterior
Parking Features Attached Garage
Garage Spaces 2.0
Roof Type Shingle
Lot Frontage 27.81
Lot Depth 129.65
Garage Yes
Building
Lot Description Urban, Highway Access, Hospital, Park, Public Transit, Schools, Shopping Nearby
Faces Winston Churchill / Thomas St
Foundation Concrete Perimeter
Sewer Sewer (Municipal)
Water Municipal
Architectural Style Two Story
Structure Type Brick
New Construction No
Others
Senior Community No
Tax ID 135170066
Ownership Freehold/None
Virtual Tour https://unbranded.iguidephotos.com/2985_gardenview_crescent_mississauga_on/





