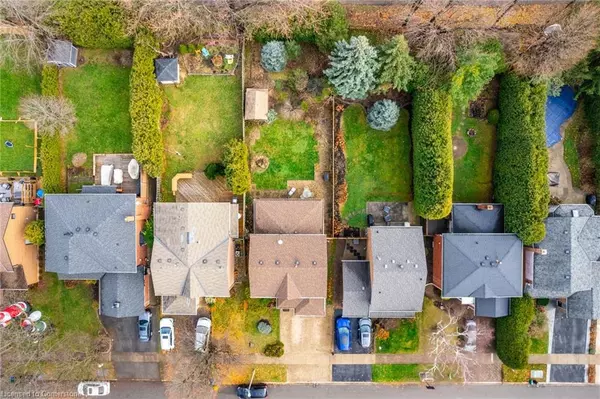3210 Victoria Street Oakville, ON L6L 5R2
3 Beds
4 Baths
1,752 SqFt
OPEN HOUSE
Sun Mar 02, 2:00pm - 4:00pm
UPDATED:
02/26/2025 07:19 PM
Key Details
Property Type Single Family Home
Sub Type Detached
Listing Status Active
Purchase Type For Sale
Square Footage 1,752 sqft
Price per Sqft $742
MLS Listing ID 40701670
Style Two Story
Bedrooms 3
Full Baths 3
Half Baths 1
Abv Grd Liv Area 1,752
Originating Board Hamilton - Burlington
Year Built 1983
Annual Tax Amount $5,077
Property Sub-Type Detached
Property Description
Location
Province ON
County Halton
Area 1 - Oakville
Zoning RL8
Direction Lakeshore Rd W to Chalmers St to Victoria St
Rooms
Other Rooms Storage
Basement Full, Finished
Kitchen 1
Interior
Interior Features Auto Garage Door Remote(s), Built-In Appliances
Heating Forced Air, Natural Gas
Cooling Central Air
Fireplaces Number 1
Fireplaces Type Family Room, Gas
Fireplace Yes
Appliance Dishwasher, Dryer, Range Hood, Refrigerator, Stove, Washer
Laundry Electric Dryer Hookup, In Basement, Sink, Washer Hookup
Exterior
Exterior Feature Landscaped
Parking Features Attached Garage, Garage Door Opener, Interlock
Garage Spaces 1.0
Fence Full
Waterfront Description Access to Water
Roof Type Asphalt Shing
Lot Frontage 40.03
Lot Depth 150.0
Garage Yes
Building
Lot Description Urban, Arts Centre, Park, Public Transit, Rail Access, Rec./Community Centre, Schools
Faces Lakeshore Rd W to Chalmers St to Victoria St
Foundation Concrete Perimeter
Sewer Sewer (Municipal)
Water Municipal
Architectural Style Two Story
Structure Type Brick,Stone
New Construction No
Schools
Elementary Schools Eastview, Pine Grove, St. Dominic
High Schools Thomas A. Blakelock, St. Thomas Aquinas
Others
Senior Community No
Tax ID 247540088
Ownership Freehold/None





