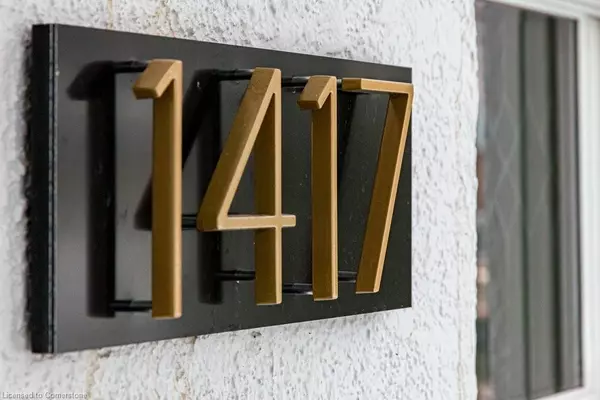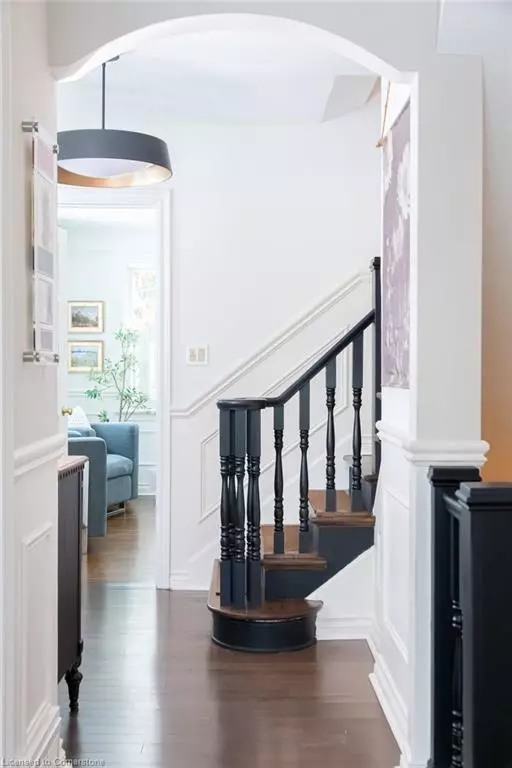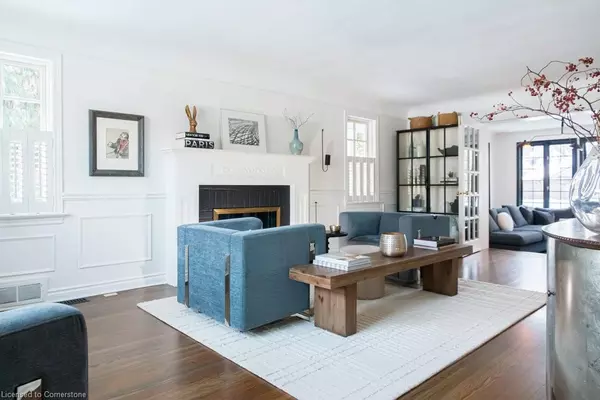1417 Halifax Place Burlington, ON L7S 1J7
4 Beds
4 Baths
2,775 SqFt
UPDATED:
02/26/2025 10:02 PM
Key Details
Property Type Single Family Home
Sub Type Detached
Listing Status Active
Purchase Type For Sale
Square Footage 2,775 sqft
Price per Sqft $936
MLS Listing ID 40701541
Style Two Story
Bedrooms 4
Full Baths 2
Half Baths 2
Abv Grd Liv Area 3,725
Originating Board Hamilton - Burlington
Year Built 1947
Annual Tax Amount $12,042
Property Sub-Type Detached
Property Description
Rounding things off is the masterfully finished lower level featuring a family/multimedia room, gas fireplace, spare bedroom, kitchenette plus a 3-piece bath. There is even a private walk-up exit to the side yard. Last but not least, the side yard double driveway can fit 2 cars plus there is an attached 2 car garage.
Enjoy Burlington's vibrant art and music scene – take a stroll down to the spectacular waterfront, visit the Burlington Performing Arts Centre or the Burlington Art Gallery and don't miss all the fabulous restaurants and cafes just around the corner. It's also a commuter's delight with quick and easy access to the Burlington Go Station, Toronto (QEW/403), Niagara (QEW) and the 407 Highway.
Location
Province ON
County Halton
Area 31 - Burlington
Zoning DRL
Direction Brant just North of Lakeshore, West on Birch, North on Hurd
Rooms
Basement Walk-Up Access, Full, Finished
Kitchen 2
Interior
Interior Features Auto Garage Door Remote(s), In-Law Floorplan, Sauna
Heating Electric, Forced Air, Natural Gas
Cooling Central Air, Ductless
Fireplaces Number 2
Fireplaces Type Living Room, Gas
Fireplace Yes
Window Features Window Coverings
Appliance Built-in Microwave, Dishwasher, Dryer, Gas Stove, Refrigerator, Washer
Laundry In Basement, Upper Level
Exterior
Exterior Feature Balcony, Lawn Sprinkler System, Lighting, Privacy
Parking Features Attached Garage, Garage Door Opener, Exclusive, Interlock
Garage Spaces 2.0
Utilities Available Cable Available, Electricity Connected, High Speed Internet Avail, Natural Gas Connected, Phone Available
Roof Type Wood
Porch Deck, Porch
Lot Frontage 75.15
Lot Depth 120.03
Garage Yes
Building
Lot Description Urban, Rectangular, Arts Centre, Beach, Corner Lot, Cul-De-Sac, City Lot, Hospital, Park, Public Transit, Quiet Area, Shopping Nearby
Faces Brant just North of Lakeshore, West on Birch, North on Hurd
Foundation Block
Sewer Sewer (Municipal)
Water Municipal-Metered
Architectural Style Two Story
Structure Type Brick,Stucco,Wood Siding
New Construction No
Schools
Elementary Schools Central, St John
High Schools Central, Assumption
Others
Senior Community No
Tax ID 070850025
Ownership Freehold/None
Virtual Tour https://www.propertypanorama.com/instaview/itso/40701541





