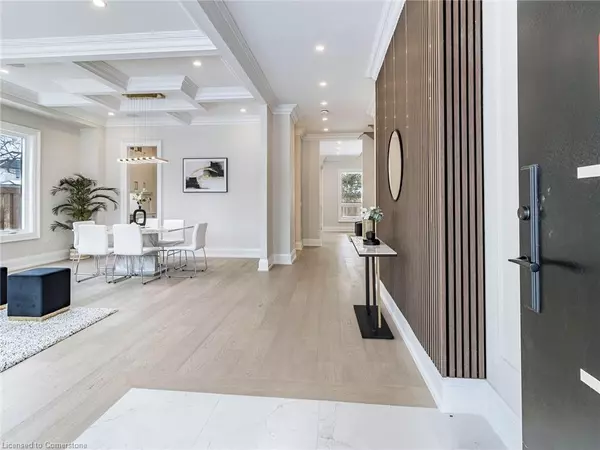485 Trillium Drive Oakville, ON L6K 1T1
5 Beds
7 Baths
3,200 SqFt
UPDATED:
02/27/2025 06:17 AM
Key Details
Property Type Single Family Home
Sub Type Detached
Listing Status Active
Purchase Type For Sale
Square Footage 3,200 sqft
Price per Sqft $968
MLS Listing ID 40700921
Style Two Story
Bedrooms 5
Full Baths 6
Half Baths 1
Abv Grd Liv Area 3,200
Originating Board Mississauga
Property Sub-Type Detached
Property Description
Location
Province ON
County Halton
Area 1 - Oakville
Zoning R
Direction Rebecca St / Dorval
Rooms
Basement Walk-Out Access, Full, Finished, Sump Pump
Kitchen 1
Interior
Interior Features Central Vacuum, Auto Garage Door Remote(s), Built-In Appliances, In-Law Floorplan, Ventilation System
Heating Forced Air, Natural Gas
Cooling Central Air
Fireplaces Type Electric, Family Room
Fireplace Yes
Appliance Bar Fridge, Water Heater, Built-in Microwave, Dishwasher, Dryer, Gas Oven/Range, Microwave, Range Hood, Refrigerator, Washer, Wine Cooler
Exterior
Parking Features Attached Garage
Garage Spaces 2.0
Roof Type Other
Lot Frontage 54.0
Lot Depth 139.0
Garage Yes
Building
Lot Description Urban, Library, Park, Schools, Shopping Nearby
Faces Rebecca St / Dorval
Foundation Other
Sewer Sewer (Municipal)
Water Municipal
Architectural Style Two Story
Structure Type Brick Veneer,Stone,Stucco
New Construction No
Others
Senior Community No
Tax ID 248320152
Ownership Freehold/None
Virtual Tour https://view.tours4listings.com/485-trillium-drive-oakville/nb/





