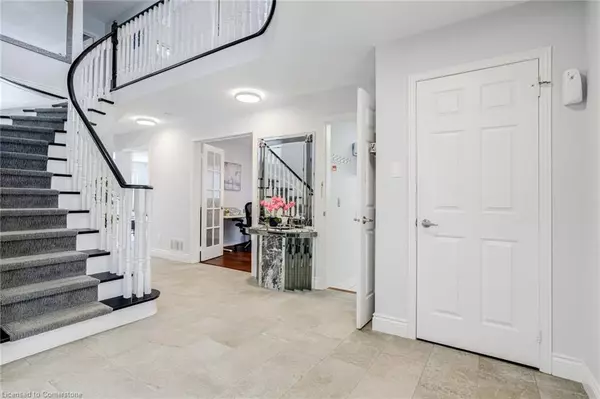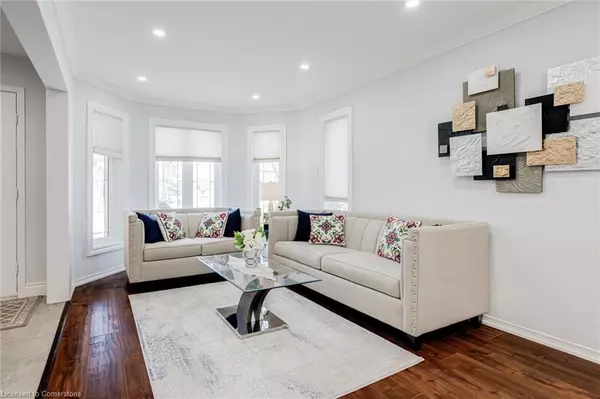5608 Hannah Street Burlington, ON L7L 6H7
5 Beds
4 Baths
2,614 SqFt
OPEN HOUSE
Sun Mar 02, 2:00pm - 4:00pm
UPDATED:
02/27/2025 08:09 PM
Key Details
Property Type Single Family Home
Sub Type Detached
Listing Status Active
Purchase Type For Sale
Square Footage 2,614 sqft
Price per Sqft $649
MLS Listing ID 40701482
Style Two Story
Bedrooms 5
Full Baths 3
Half Baths 1
Abv Grd Liv Area 3,921
Originating Board Hamilton - Burlington
Year Built 1997
Annual Tax Amount $7,088
Property Sub-Type Detached
Property Description
Location
Province ON
County Halton
Area 32 - Burlington
Zoning R3.4
Direction Burloak Drive to Fothergill Boulevard
Rooms
Other Rooms Shed(s)
Basement Full, Finished
Kitchen 2
Interior
Interior Features Auto Garage Door Remote(s), In-Law Floorplan
Heating Forced Air, Natural Gas
Cooling Central Air
Fireplaces Type Gas
Fireplace Yes
Appliance Water Heater Owned, Built-in Microwave, Dishwasher, Dryer, Range Hood, Refrigerator, Stove
Laundry In-Suite
Exterior
Exterior Feature Recreational Area
Parking Features Attached Garage, Asphalt
Garage Spaces 2.0
Pool Above Ground
Roof Type Asphalt Shing
Porch Deck
Lot Frontage 54.8
Lot Depth 120.5
Garage Yes
Building
Lot Description Urban, Reverse Pie, Major Highway, Open Spaces, Park, Schools, Trails
Faces Burloak Drive to Fothergill Boulevard
Foundation Poured Concrete
Sewer Sewer (Municipal)
Water Municipal-Metered
Architectural Style Two Story
Structure Type Brick
New Construction No
Schools
Elementary Schools Frontenac/ Ascension Catholic
High Schools Assumption/ Nelson
Others
Senior Community No
Tax ID 070141553
Ownership Freehold/None
Virtual Tour https://player.vimeo.com/video/1060511848?title=0&byline=0&portrait=0&badge=0&autopause=0&player_id=0&app_id=58479





