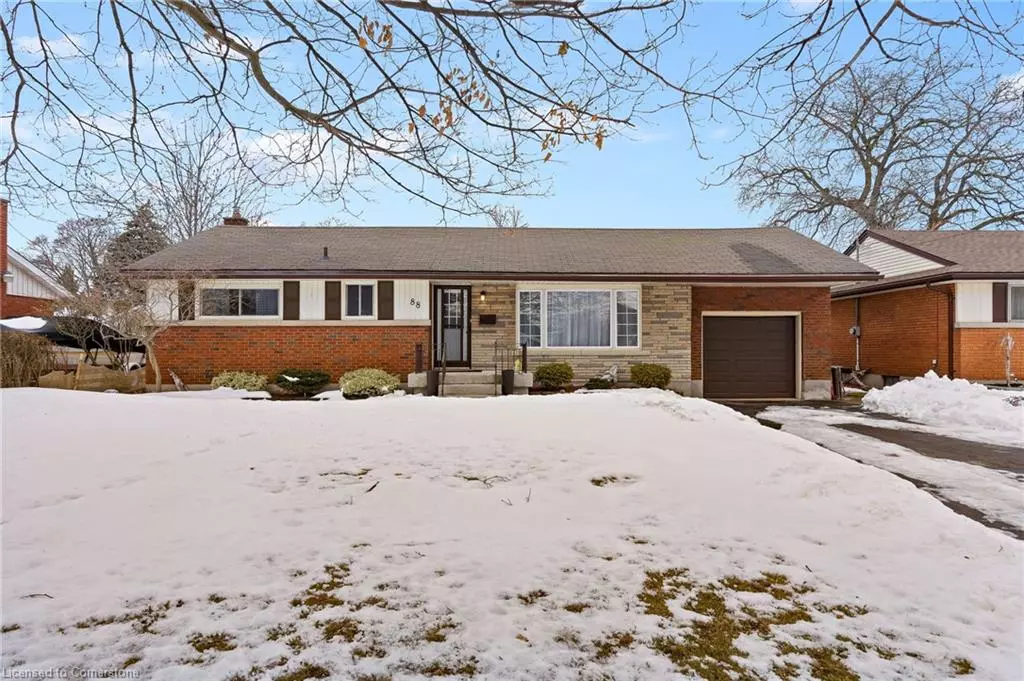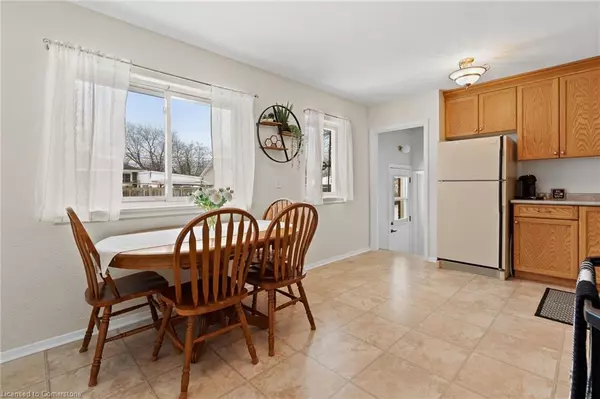88 Royal Manor Drive St. Catharines, ON L2M 4L7
3 Beds
2 Baths
1,110 SqFt
OPEN HOUSE
Sat Mar 01, 2:00pm - 4:00pm
Sun Mar 02, 2:00pm - 4:00pm
UPDATED:
02/27/2025 06:36 PM
Key Details
Property Type Single Family Home
Sub Type Detached
Listing Status Active
Purchase Type For Sale
Square Footage 1,110 sqft
Price per Sqft $602
MLS Listing ID 40701800
Style Bungalow
Bedrooms 3
Full Baths 2
Abv Grd Liv Area 1,110
Originating Board Hamilton - Burlington
Annual Tax Amount $3,886
Property Sub-Type Detached
Property Description
The inviting, sun-filled living room boasts a large window, flooding the space with natural light, and provides the perfect setting for both relaxation and entertaining. The well-sized eat-in kitchen features quality cabinets that are in excellent condition—ready to be enjoyed as they are, or can be refaced to suit your personal taste. Three generously sized bedrooms and a 4-piece bathroom complete the main floor.
The finished basement, with a separate entrance at the back of the house, offers exciting potential for an in-law suite or additional living space. It includes a cozy recreation room, a bar, and a full bathroom, providing endless possibilities.
Recent updates include some new windows and doors, HVAC, owned hot water tank, updated flooring throughout, a new chimney liner, roof that was replaced in 2011, and freshly painted interior, ensuring the home is in excellent condition and move in ready with nothing to do but enjoy!
The home sits on a large 63x100 ft lot, offering a spacious backyard perfect for outdoor enjoyment and gatherings. Located close to highly rated schools, parks, trails, and the beautiful canal, this home provides both comfort and convenience.
Don't miss out on the opportunity to make this charming bungalow your new home!
Location
Province ON
County Niagara
Area St. Catharines
Zoning R1
Direction Scott St & Bunting Rd
Rooms
Basement Development Potential, Separate Entrance, Full, Finished
Kitchen 1
Interior
Interior Features In-law Capability
Heating Oil Forced Air
Cooling Central Air
Fireplace No
Appliance Dishwasher, Refrigerator, Stove
Laundry In Bathroom
Exterior
Parking Features Attached Garage
Garage Spaces 1.0
Roof Type Shingle
Lot Frontage 63.14
Lot Depth 100.22
Garage Yes
Building
Lot Description Urban, None
Faces Scott St & Bunting Rd
Foundation Concrete Perimeter
Sewer Sewer (Municipal)
Water Municipal
Architectural Style Bungalow
Structure Type Brick
New Construction No
Others
Senior Community No
Tax ID 463130094
Ownership Freehold/None





