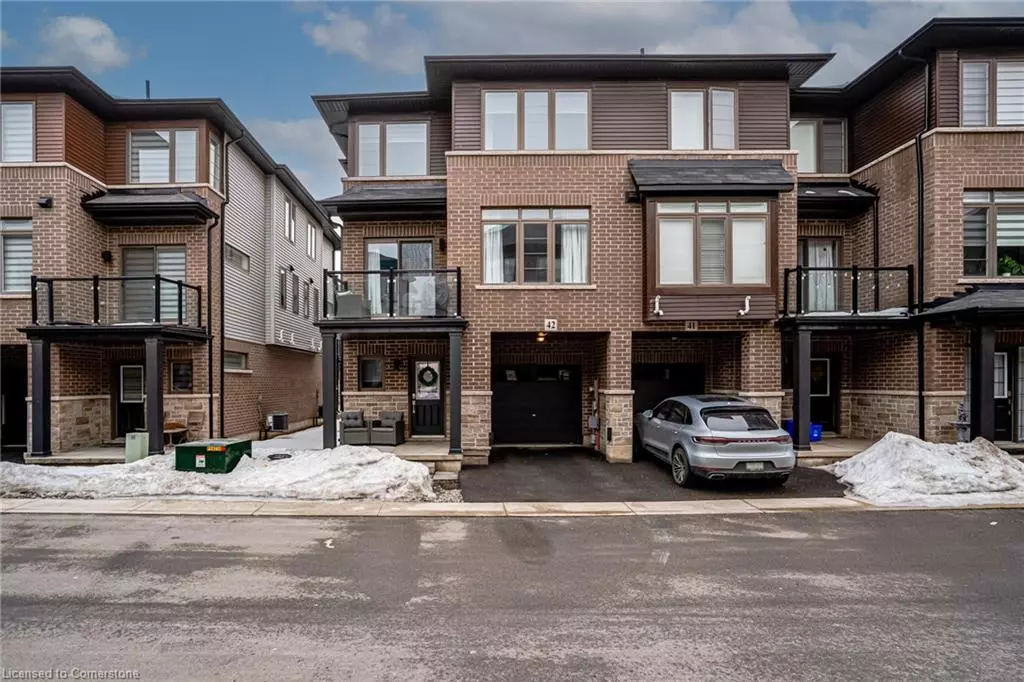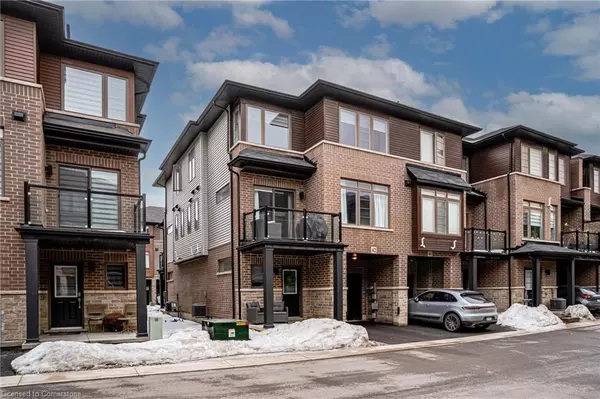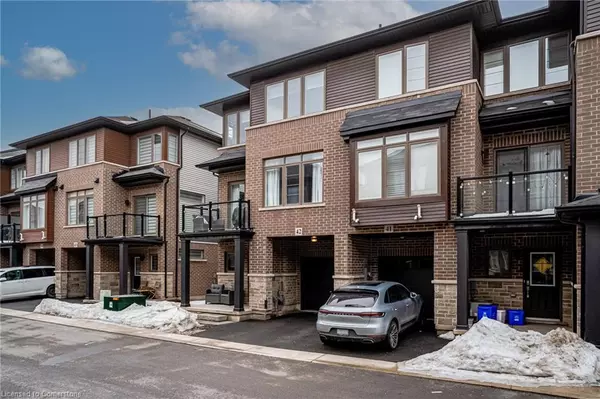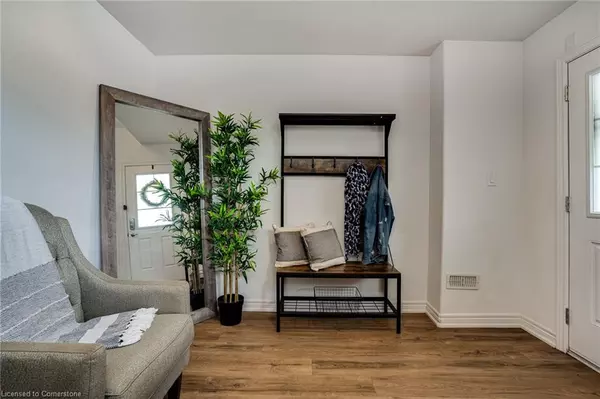575 Woodward Avenue #42 Hamilton, ON L8H 6P2
2 Beds
3 Baths
1,400 SqFt
OPEN HOUSE
Sun Mar 02, 2:00pm - 4:00pm
UPDATED:
02/28/2025 01:05 PM
Key Details
Property Type Townhouse
Sub Type Row/Townhouse
Listing Status Active
Purchase Type For Sale
Square Footage 1,400 sqft
Price per Sqft $407
MLS Listing ID 40700079
Style 3 Storey
Bedrooms 2
Full Baths 2
Half Baths 1
HOA Fees $188/mo
HOA Y/N Yes
Abv Grd Liv Area 1,400
Originating Board Hamilton - Burlington
Annual Tax Amount $4,285
Property Sub-Type Row/Townhouse
Property Description
Step into a huge front entrance, perfect for keeping the family organized. The main level showcases durable and stylish vinyl plank flooring, while the kitchen offers a functional and modern design. A stackable laundry area is conveniently located just off the kitchen for easy access. Step outside to your private balcony, perfect for enjoying your morning coffee or unwinding after a long day.
Upstairs, you'll find two generously sized bedrooms, including a primary retreat with an upgraded walk-in shower, featuring tiled walls, an acrylic base, a glass shower door, a built-in shelf, and a pot light. Additional upgrades include rounded corners throughout the home and an upgraded railing, adding a touch of elegance. Two linen closets provide ample storage space.
Located in a prime commuter-friendly area, this home offers easy access to the QEW and a quick 7-15 minute drive to the GO Train. Enjoy the convenience of nearby parks, walking trails, and the beach—all just steps away.
Experience low-maintenance living with a monthly fee of $188.17, covering common area maintenance, exterior building repairs, and building insurance
Location
Province ON
County Hamilton
Area 23 - Hamilton East
Zoning RES
Direction From Red Hill Parkway take Barton St E exist . Turn right onto Barton St E then turn right onto Woodward Ave.
Rooms
Basement None
Kitchen 1
Interior
Interior Features Auto Garage Door Remote(s)
Heating Forced Air
Cooling Central Air
Fireplace No
Appliance Built-in Microwave, Dishwasher, Dryer, Refrigerator, Stove, Washer
Exterior
Parking Features Attached Garage, Garage Door Opener
Garage Spaces 1.0
Roof Type Asphalt Shing
Porch Enclosed
Garage Yes
Building
Lot Description Urban, Beach, Hospital, Major Highway, Park, Public Transit, Schools, Shopping Nearby
Faces From Red Hill Parkway take Barton St E exist . Turn right onto Barton St E then turn right onto Woodward Ave.
Sewer Sewer (Municipal)
Water Municipal
Architectural Style 3 Storey
Structure Type Shingle Siding
New Construction No
Others
HOA Fee Include Insurance,Maintenance Grounds,Snow Removal
Senior Community No
Tax ID 186150042
Ownership Condominium
Virtual Tour https://player.vimeo.com/video/1061032645





