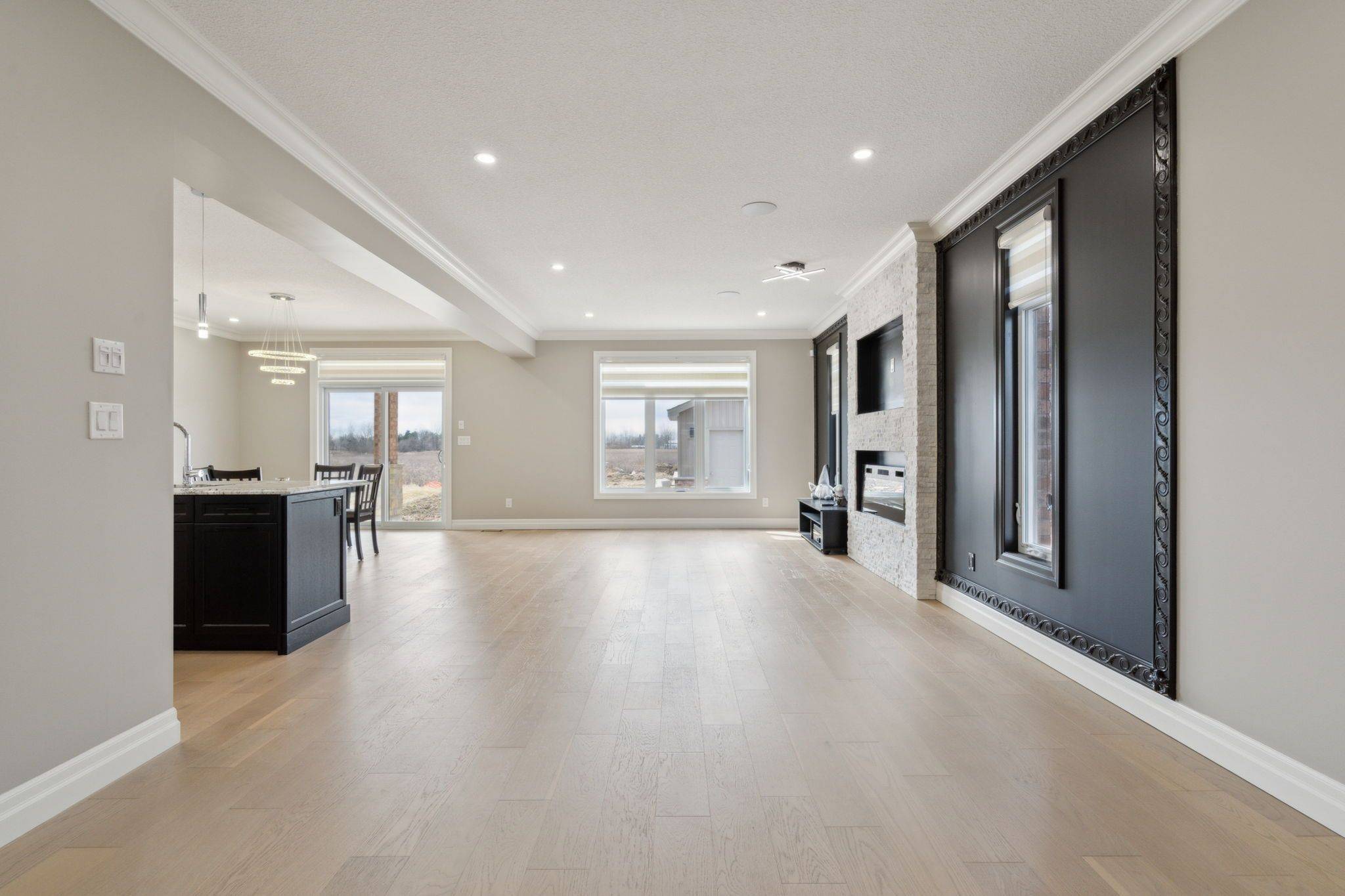REQUEST A TOUR If you would like to see this home without being there in person, select the "Virtual Tour" option and your agent will contact you to discuss available opportunities.
In-PersonVirtual Tour
$ 1,169,000
Est. payment /mo
Active
3833 Campbell ST N London, ON N6P 0J7
4 Beds
5 Baths
UPDATED:
Key Details
Property Type Single Family Home
Sub Type Detached
Listing Status Active
Purchase Type For Sale
Approx. Sqft 2500-3000
Subdivision South V
MLS Listing ID X12021215
Style 2-Storey
Bedrooms 4
Building Age New
Tax Year 2024
Property Sub-Type Detached
Property Description
3833 Campbell St. A Home of Quality and Craftsmanship. Quality and craftsmanship are at the heart of this stunning home. From the moment you step inside, you'll notice the exceptional attention to detail. High-grade flooring sets the stage, while custom window blinds complement top-quality thermal pane windows. Nine-foot ceilings with elegant crown molding, designer custom lighting, and a gourmet kitchen, 2 fireplaces and smart sound system complete the luxurious feel. The spacious layout offers four generously sized bedrooms, including two with private 4-piece ensuites and two featuring a convenient 4-piece Jack & Jill ensuite. For added convenience, there are both a second-floor and main-floor laundry setup. The lower-level impresses with its 8'6" ceilings and a large, finished 3-piece bathroom. Even the furnace/utility room has been thoughtfully tiled, adding to the homes refined aesthetic. Another rare sought-after feature is the direct garage stair access to the basement. There is also a large covered patio with pot lights and sound. Note: property has not been assessed and therefore no property tax showing. Taxes will be subject to assessment.
Location
Province ON
County Middlesex
Community South V
Area Middlesex
Rooms
Family Room No
Basement Full
Kitchen 1
Interior
Interior Features Central Vacuum, Auto Garage Door Remote, Air Exchanger, Garburator, Sump Pump
Cooling Central Air
Fireplace Yes
Heat Source Gas
Exterior
Garage Spaces 2.0
Pool None
Roof Type Shingles
Lot Frontage 36.09
Lot Depth 111.55
Total Parking Spaces 4
Building
Foundation Poured Concrete
Others
Virtual Tour https://listings.walkthrumedia.ca/sites/mnjozjp/unbranded
Listed by OAK AND KEY REAL ESTATE BROKERAGE, INC.





