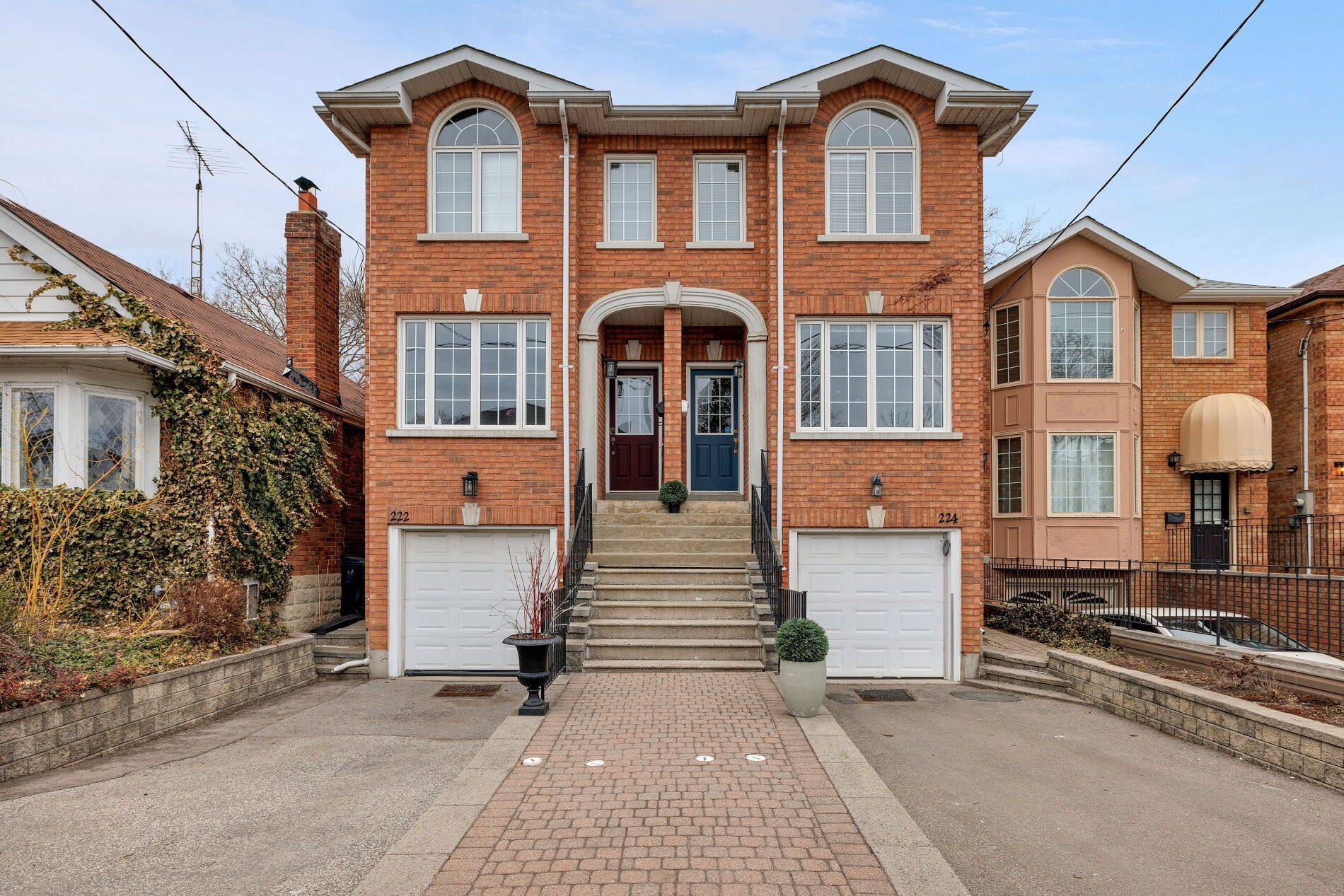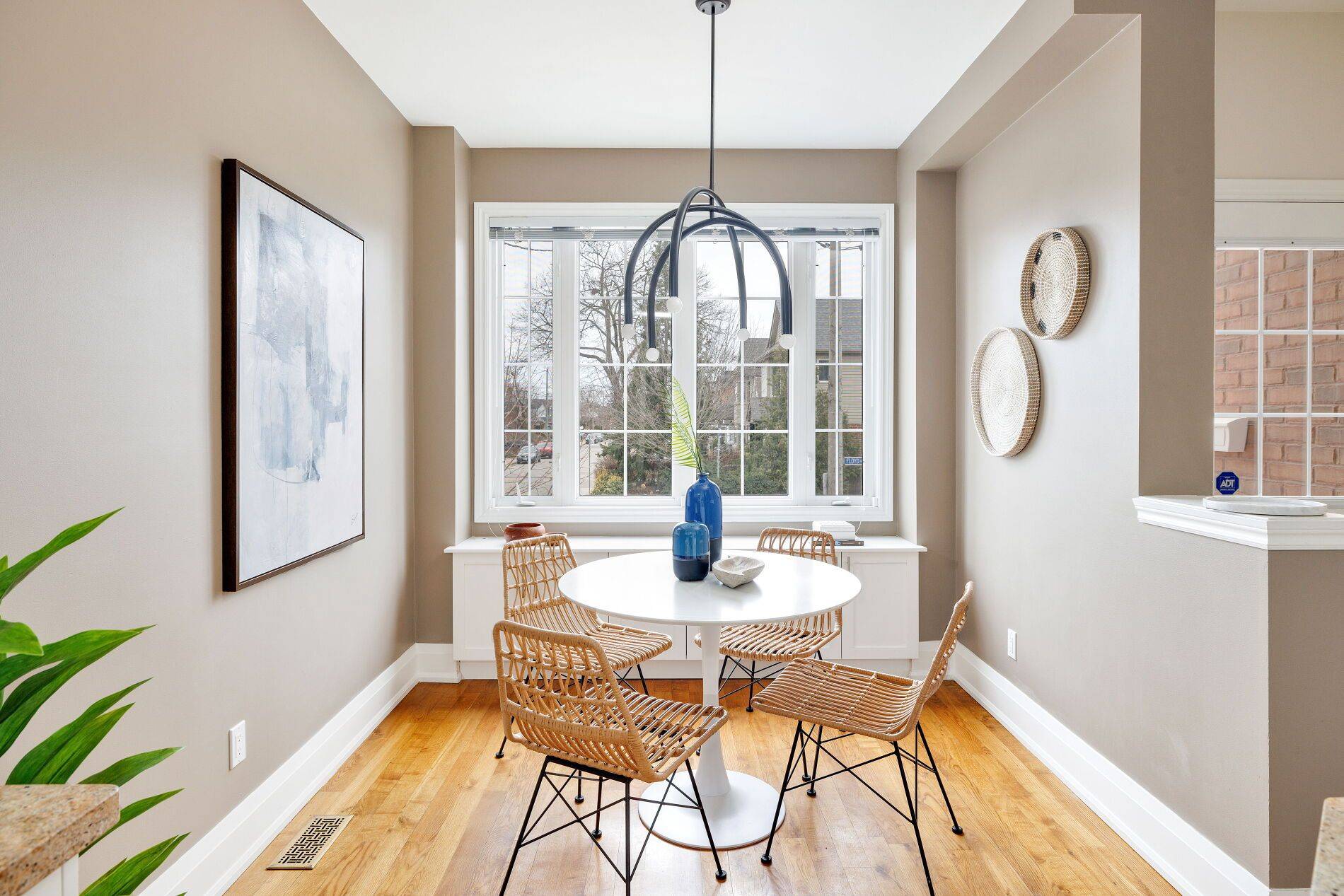224 Floyd AVE Toronto E03, ON M4J 2J1
4 Beds
4 Baths
OPEN HOUSE
Sat Apr 05, 2:00pm - 4:00pm
Sun Apr 06, 2:00pm - 4:00pm
UPDATED:
Key Details
Property Type Single Family Home
Sub Type Semi-Detached
Listing Status Active
Purchase Type For Sale
Subdivision Danforth Village-East York
MLS Listing ID E12053266
Style 2-Storey
Bedrooms 4
Annual Tax Amount $5,915
Tax Year 2024
Property Sub-Type Semi-Detached
Property Description
Location
Province ON
County Toronto
Community Danforth Village-East York
Area Toronto
Rooms
Basement Finished
Kitchen 1
Interior
Interior Features None
Cooling Central Air
Inclusions s/s fridge, stove/dishwasher/microwave. Washer/dryer/laundry sink. All existing window coverings, garage remotes, 2 fireplaces, built-in speakers. Outdoor Shed, Compost Bin under deck.
Exterior
Parking Features Built-In
Garage Spaces 1.0
Pool None
Roof Type Shingles
Total Parking Spaces 3
Building
Foundation Poured Concrete
Others
Virtual Tour https://tours.bhtours.ca/224-floyd-avenue/nb/





