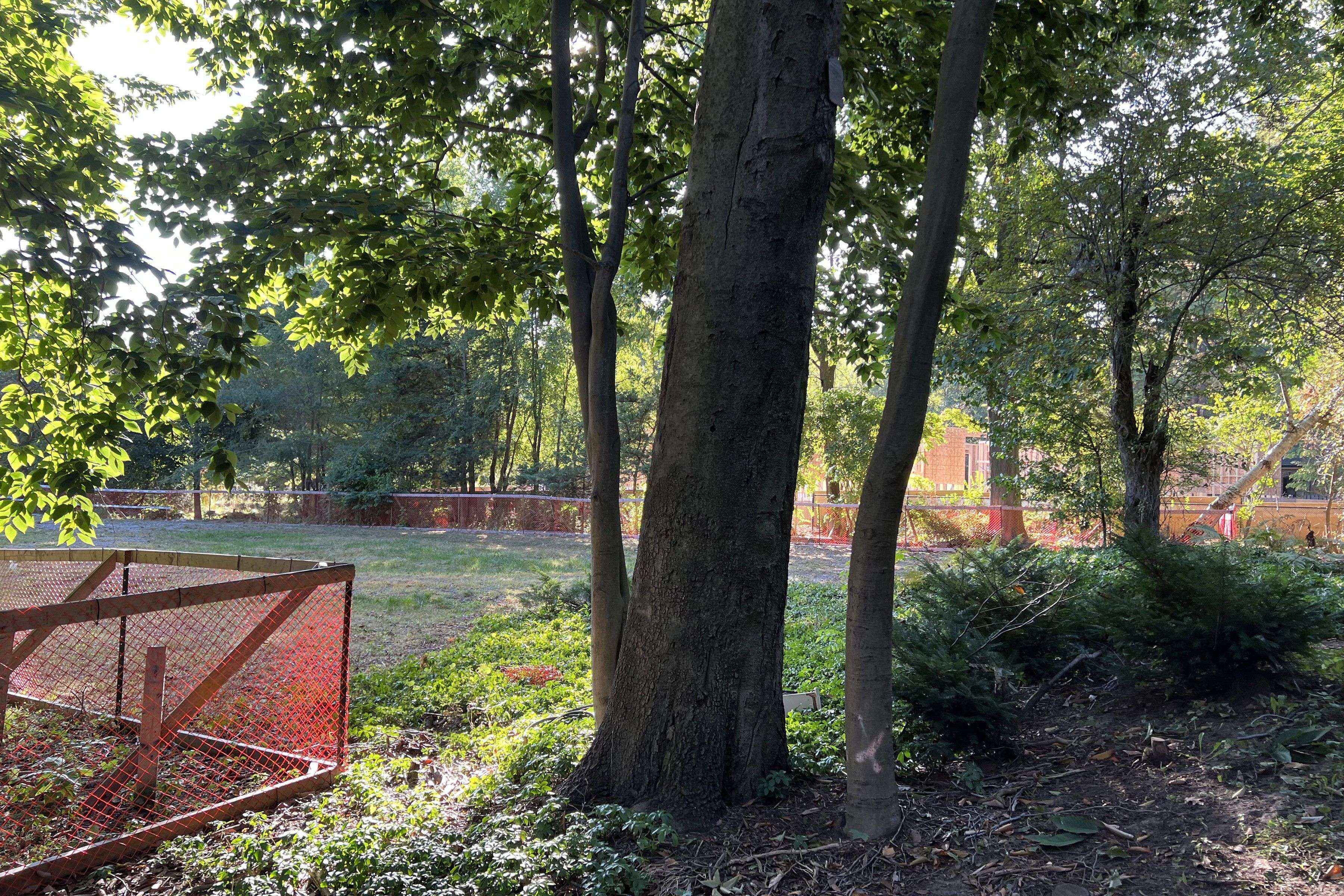GET MORE INFORMATION
We respect your privacy! Your information WILL NOT BE SHARED, SOLD, or RENTED to anyone, for any reason outside the course of normal real estate exchange. By submitting, you agree to our Terms of Use and Privacy Policy.
$ 3,252,800
$ 3,252,800
Est. payment /mo
Sold on 04/15/2025
269 Westwood DR Oakville, ON L6L 4Y1
3 Beds
2 Baths
0.5 Acres Lot
UPDATED:
Key Details
Sold Price $3,252,800
Property Type Single Family Home
Sub Type Detached
Listing Status Sold
Purchase Type For Sale
Approx. Sqft 2000-2500
Subdivision 1017 - Sw Southwest
MLS Listing ID W12053393
Sold Date 04/15/25
Style Bungalow
Bedrooms 3
Building Age 51-99
Annual Tax Amount $13,417
Tax Year 2024
Lot Size 0.500 Acres
Property Sub-Type Detached
Property Description
This is a once-in-a-lifetime opportunity to secure an absolutely stunning premium lot of over 1.1 acres, a hidden gem, and one of the last remaining of its size in Oakville's prestigious Southwest neighbourhood. Zoned RL2-0 and approximately 170 ft wide and more than 278 ft deep, this pie-shaped lot, located on a quiet cul-de-sac, nestled among mature trees, offers a private and tranquil setting perfect for building your dream home. The prime location of this property not only ensures a lifestyle of unmatched convenience and luxury, a canvas for your dream home, but additionally presents a solid investment opportunity. Situated just moments from the serene shores of Lake Ontario, you will enjoy easy access to scenic waterfront trails, as well as the vibrant downtown Oakville, with its charming shops, fine dining, and cultural attractions. Top-rated schools are within close proximity, making this an ideal spot for families. Whether you envision a full renovation of the charming old farmhouse currently on the land, wish to build a new, modern residence that reflects your personal taste, or hold for future growth, this rare offering promises significant long-term potential.
Location
Province ON
County Halton
Community 1017 - Sw Southwest
Area Halton
Zoning RL2-0
Rooms
Basement None
Kitchen 1
Interior
Interior Features Water Heater
Cooling Central Air
Exterior
Parking Features Detached
Garage Spaces 2.0
Pool Inground
Roof Type Asphalt Shingle
Total Parking Spaces 12
Building
Foundation Concrete Block
Lited by ROYAL LEPAGE REAL ESTATE SERVICES LTD.





