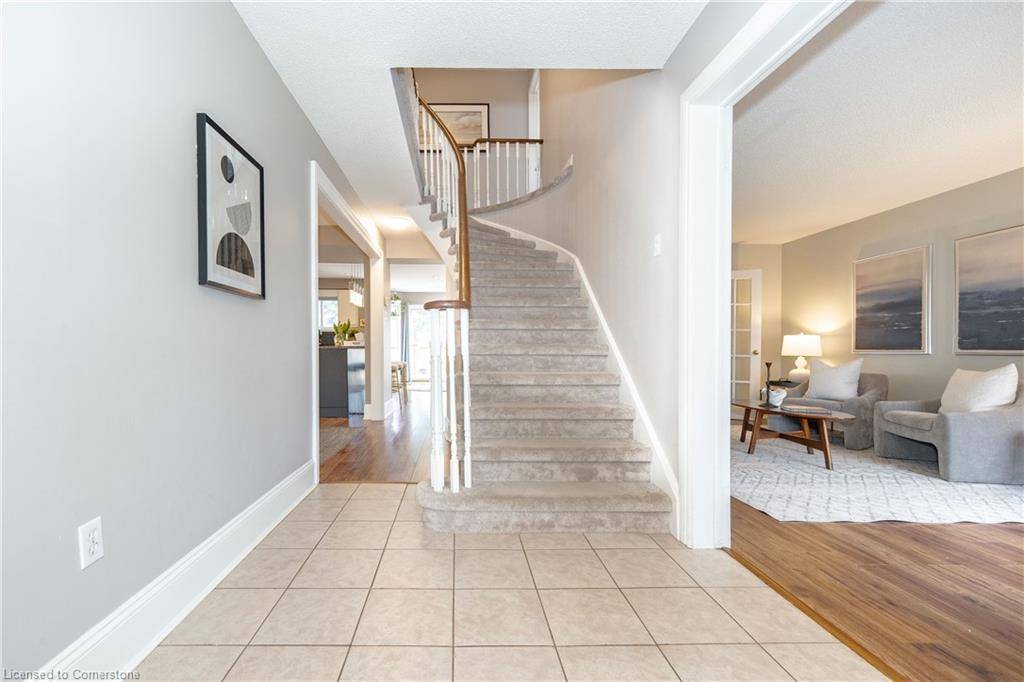2485 Newport Street Burlington, ON L7M 3X7
5 Beds
4 Baths
2,297 SqFt
UPDATED:
Key Details
Property Type Single Family Home
Sub Type Detached
Listing Status Active
Purchase Type For Sale
Square Footage 2,297 sqft
Price per Sqft $629
MLS Listing ID 40720748
Style Two Story
Bedrooms 5
Full Baths 3
Half Baths 1
Abv Grd Liv Area 2,297
Originating Board Hamilton - Burlington
Annual Tax Amount $4,800
Property Sub-Type Detached
Property Description
Location
Province ON
County Halton
Area 35 - Burlington
Zoning R3.4
Direction Headon Forest Dr & Newport
Rooms
Basement Full, Finished
Kitchen 1
Interior
Interior Features Other
Heating Forced Air, Natural Gas
Cooling Central Air
Fireplaces Number 1
Fireplaces Type Gas
Fireplace Yes
Laundry Main Level
Exterior
Parking Features Attached Garage, Garage Door Opener, Inside Entry
Garage Spaces 2.0
Roof Type Asphalt Shing
Lot Frontage 40.03
Lot Depth 109.91
Garage Yes
Building
Lot Description Urban, Highway Access, Major Highway, Open Spaces, Park, Place of Worship, Playground Nearby, Public Transit, School Bus Route, Schools, Shopping Nearby
Faces Headon Forest Dr & Newport
Foundation Poured Concrete
Sewer Sewer (Municipal)
Water Municipal
Architectural Style Two Story
Structure Type Aluminum Siding,Brick,Metal/Steel Siding,Vinyl Siding
New Construction No
Others
Senior Community No
Tax ID 071790143
Ownership Freehold/None
Virtual Tour https://youtu.be/yQIqXCaDl_4?feature=shared





