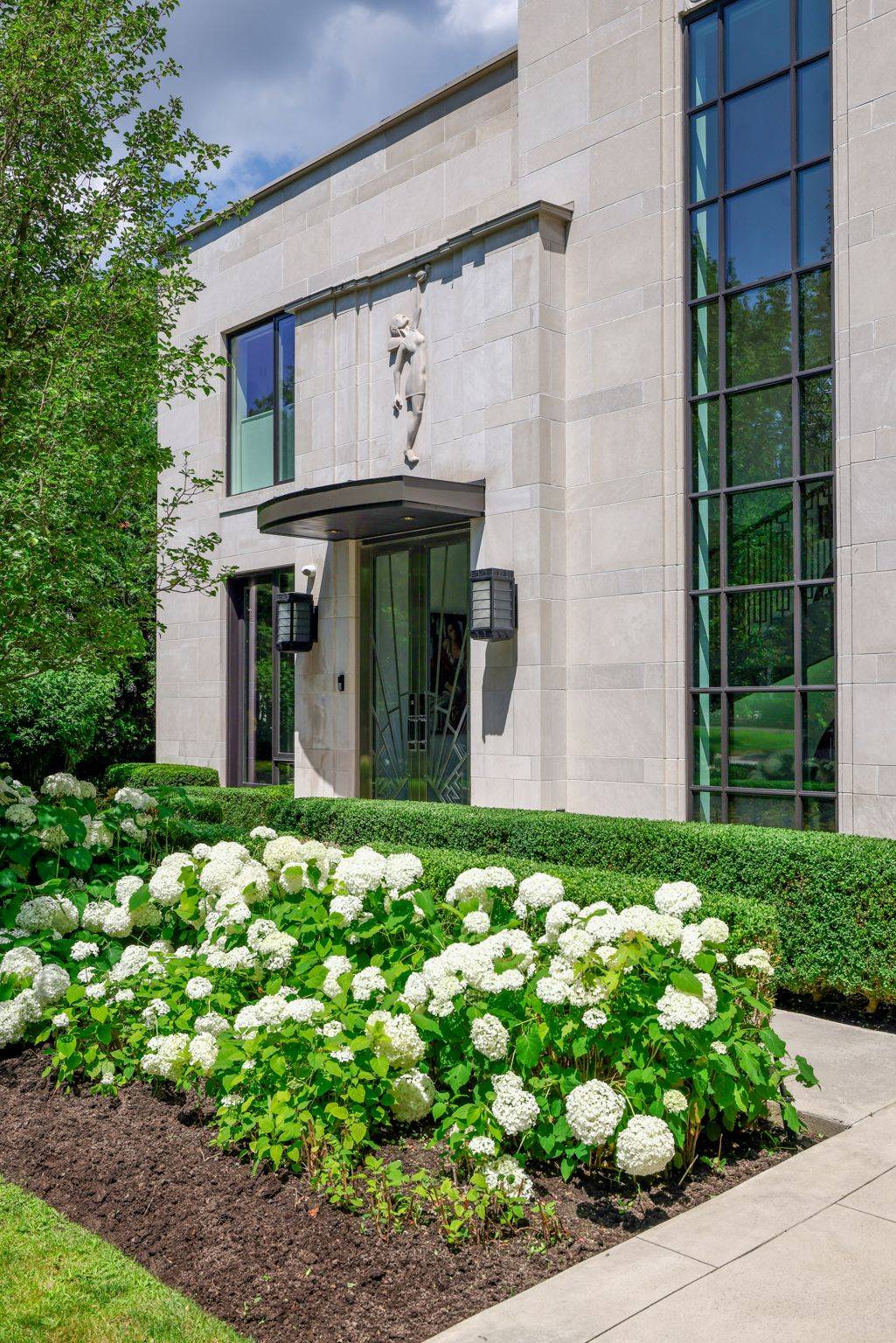20 Forest Glen CRES Toronto C12, ON M4N 2E8
5 Beds
5 Baths
UPDATED:
Key Details
Property Type Single Family Home
Sub Type Detached
Listing Status Active
Purchase Type For Sale
Approx. Sqft 3500-5000
Subdivision Bridle Path-Sunnybrook-York Mills
MLS Listing ID C12144839
Style 2-Storey
Bedrooms 5
Annual Tax Amount $42,124
Tax Year 2024
Property Sub-Type Detached
Property Description
Location
Province ON
County Toronto
Community Bridle Path-Sunnybrook-York Mills
Area Toronto
Rooms
Basement Full, Finished
Kitchen 1
Interior
Interior Features Air Exchanger, Auto Garage Door Remote, Bar Fridge, Central Vacuum
Cooling Central Air
Fireplaces Number 4
Fireplaces Type Family Room, Living Room, Natural Gas
Inclusions Two gas furnaces, two central air conditioners, humidifier, HRV, Wolf gas cook-top with double ovens, Sub-Zero fridge/freezer, Miele dishwasher, Jenn-Air built-in microwave, Wolf stove exhaust hood, GE Monogram wine fridge, two sets of Samsung washer and dryers, all light fixtures (except excluded), central vacuum, all window coverings, Control4 system, security system (monitoring buyer's responsibility), built-in ceiling speakers, automated lighting system, sprinkler system, night lighting, pool and equipment including a winter cover, electric car charger, electric garage door opener, wine cellar equipment and three attached televisions.
Exterior
Exterior Feature Deck, Landscape Lighting, Landscaped, Lawn Sprinkler System, Patio, Privacy
Parking Features Built-In
Garage Spaces 2.0
Pool Inground
View Garden, Panoramic, Pool, Trees/Woods
Roof Type Flat
Total Parking Spaces 6
Building
Foundation Poured Concrete
Others
Virtual Tour https://20forestglencres.com/mls





