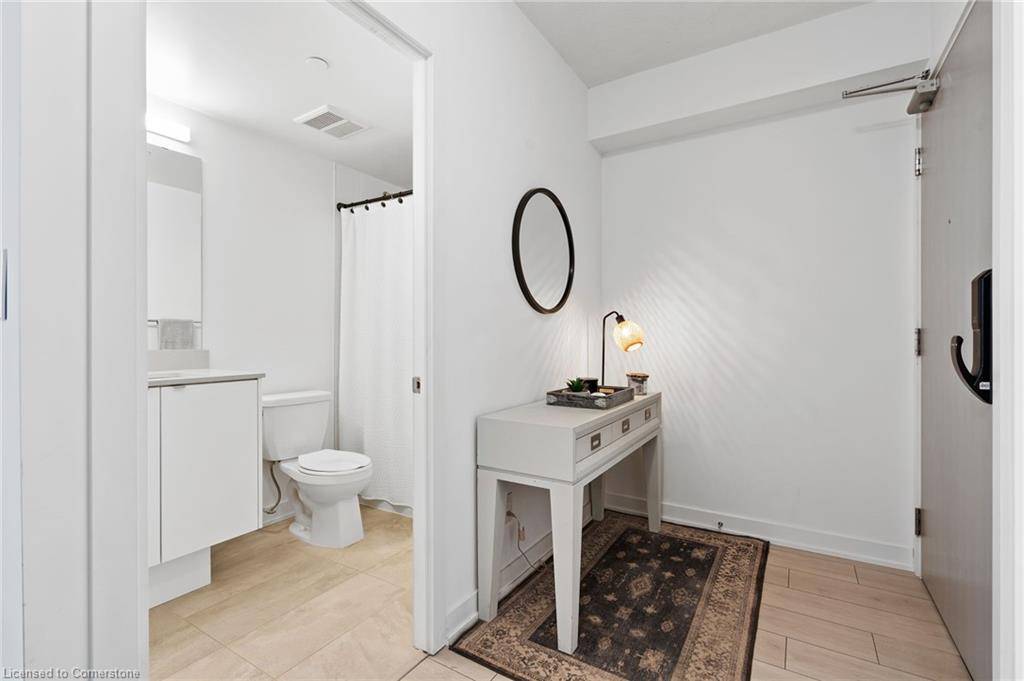3210 Dakota Common #A616 Burlington, ON L7M 2A6
2 Beds
2 Baths
773 SqFt
UPDATED:
Key Details
Property Type Condo
Sub Type Condo/Apt Unit
Listing Status Active Under Contract
Purchase Type For Sale
Square Footage 773 sqft
Price per Sqft $646
MLS Listing ID 40736490
Style 3 Storey
Bedrooms 2
Full Baths 2
HOA Fees $678/mo
HOA Y/N Yes
Abv Grd Liv Area 773
Annual Tax Amount $3,002
Property Sub-Type Condo/Apt Unit
Source Hamilton - Burlington
Property Description
Featuring two bedrooms, two bathrooms, and TWO parking spaces, this thoughtfully designed suite boasts floor-to-ceiling windows that flood the
space with natural light and provide beautiful views—including an overlook of the stunning pool, available exclusively to owners. You'll enjoy a
spacious and bright environment ideal for relaxing or entertaining. Both bedrooms easily accommodate queen-size beds, and the thoughtful
layout enhances everyday living. Enjoy the convenience of SMART features, including keyless entry to both your unit and all amenities. Enjoy
hotel-like amenities that are second to none—including a rooftop pool, fitness centre, barbecue area, sauna and steam room, party and meeting
rooms, and 24-hour security. Ideally located near top-rated schools, shopping and dining, public transit, and with easy access to Highway 407
and the QEW, Unit A616 offers the lifestyle you've been looking for. Don't miss this incredible opportunity!
Location
Province ON
County Halton
Area 36 - Burlington
Zoning RAL4-493
Direction NORTH ON APPLEBY LINE LEFT ON THOMAS ALTON BOULEVARD, LEFT ON VALERA ROAD
Rooms
Main Level Bedrooms 2
Kitchen 1
Interior
Interior Features Auto Garage Door Remote(s), Elevator, Separate Heating Controls
Heating Forced Air
Cooling Central Air
Fireplace No
Window Features Window Coverings
Appliance Dishwasher, Dryer, Range Hood, Refrigerator, Stove, Washer
Laundry In-Suite
Exterior
Parking Features Garage Door Opener
Garage Spaces 2.0
View Y/N true
Roof Type Flat
Porch Open
Garage Yes
Building
Lot Description Urban, Business Centre, Dog Park, Near Golf Course, Major Highway, Open Spaces, Schools, Shopping Nearby, View from Escarpment
Faces NORTH ON APPLEBY LINE LEFT ON THOMAS ALTON BOULEVARD, LEFT ON VALERA ROAD
Sewer Sewer (Municipal)
Water Municipal
Architectural Style 3 Storey
Structure Type Metal/Steel Siding
New Construction No
Others
HOA Fee Include Building Ins, Com Elements, High Speed Internet
Senior Community No
Tax ID 260580268
Ownership Condominium





