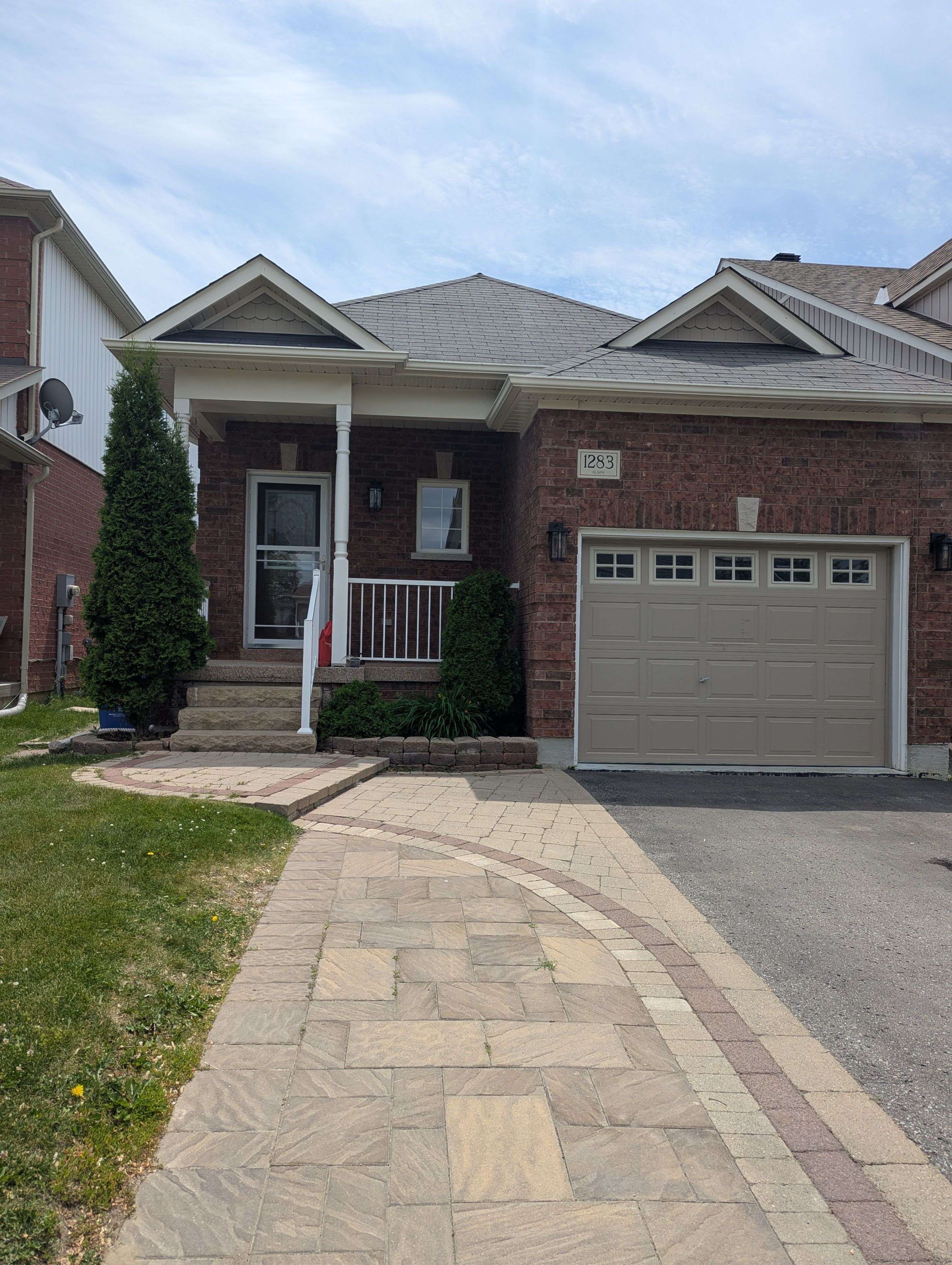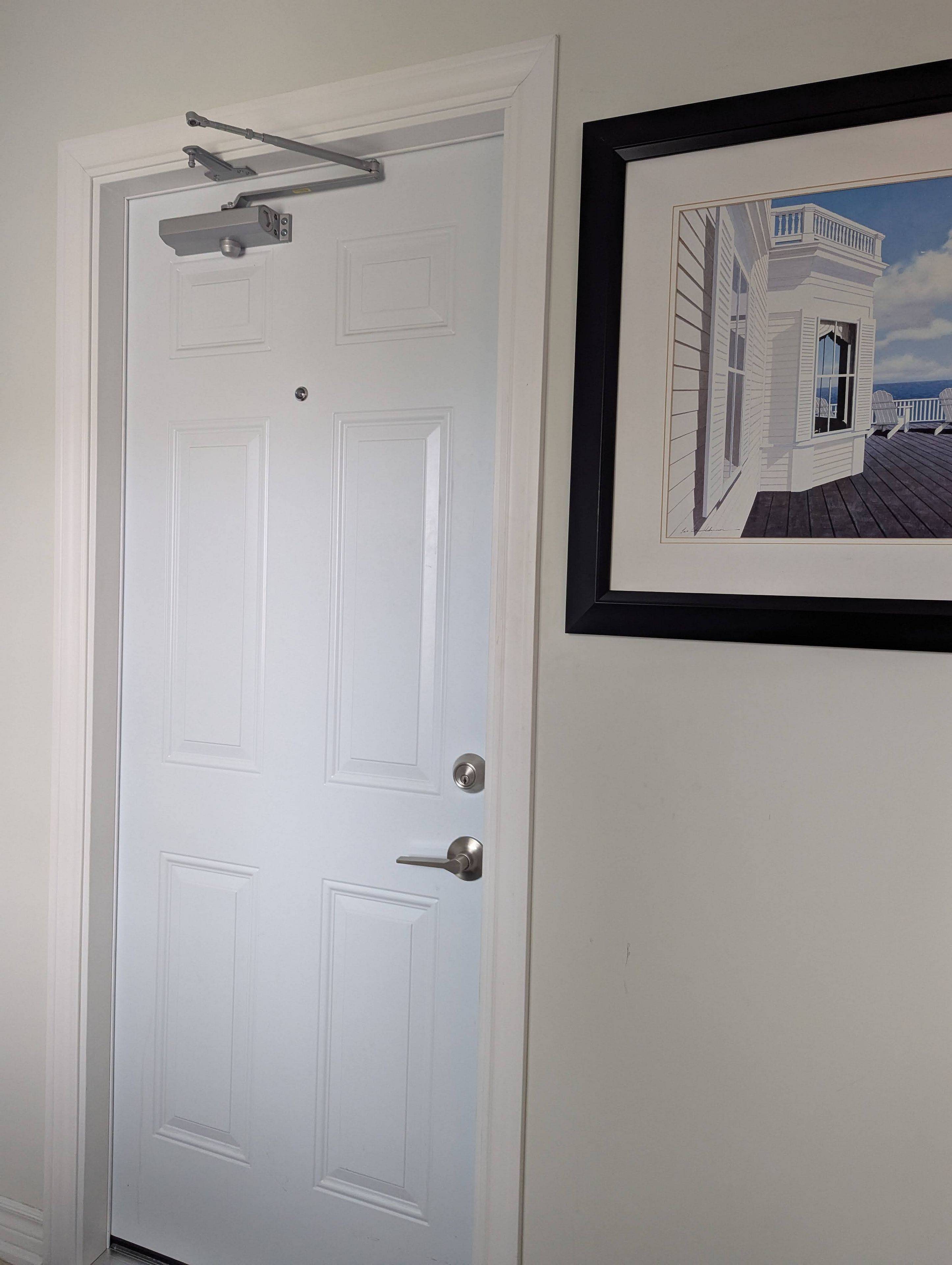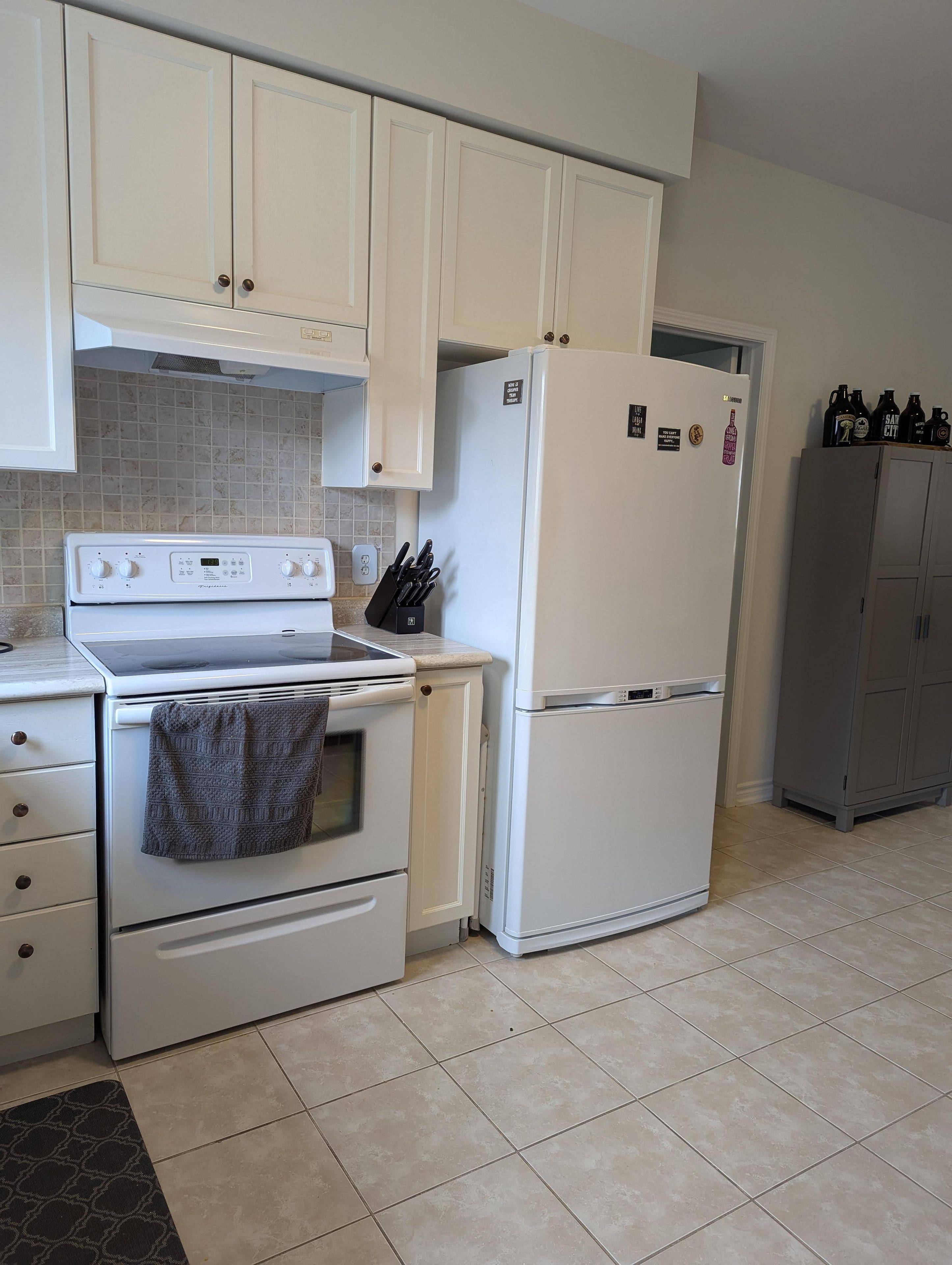REQUEST A TOUR If you would like to see this home without being there in person, select the "Virtual Tour" option and your advisor will contact you to discuss available opportunities.
In-PersonVirtual Tour
$ 2,250
Active
1283 MacInally CT #Main Floor Oshawa, ON L1K 0B6
2 Beds
1 Bath
UPDATED:
Key Details
Property Type Single Family Home
Sub Type Detached
Listing Status Active
Purchase Type For Rent
Approx. Sqft 700-1100
Subdivision Pinecrest
MLS Listing ID E12225599
Style Bungalow
Bedrooms 2
Building Age 16-30
Property Sub-Type Detached
Property Description
Welcome to this Beautiful, Clean, Well-maintained Main Floor Bungalow featuring 2 spacious Bedrooms with hardwood floors and a large modern semi-ensuite Bathroom. Enjoy the convenience of your in-unit Laundry. A bright open-concept Kitchen and Dining area with tiled floors, full-sized appliances and elegant cabinetry. This home boasts large windows for natural light, a functional layout, and a warm, inviting atmosphere. Enjoy exclusive use of the private, fully fenced Backyard with a large Deck, ideal for relaxing, entertaining or having your morning coffee! Warm, welcoming, a Gardener's delight! Additionally, two Parking spots are included for your convenience (one in the spacious garage and one on the driveway). Ideal for professionals or a small family! Don't miss out on this fantastic opportunity in Oshawa's sought-after Pinecrest neighbourhood, close to schools, transit, walking trails, shopping centres and much more! Included: Fridge, Stove, Dishwasher, Washer & Dryer. All Existing Light Fixtures & Window Coverings. Tenant Pays 60% of Electricity, Gas and Water costs.
Location
Province ON
County Durham
Community Pinecrest
Area Durham
Rooms
Family Room No
Basement Other
Kitchen 1
Interior
Interior Features Primary Bedroom - Main Floor
Heating Yes
Cooling Central Air
Fireplace No
Heat Source Gas
Exterior
Exterior Feature Deck, Landscaped, Porch
Parking Features Private
Garage Spaces 1.0
Pool None
Roof Type Asphalt Shingle
Lot Frontage 30.84
Lot Depth 104.99
Total Parking Spaces 2
Building
Foundation Concrete
Listed by ROYAL LEPAGE TERREQUITY REALTY





