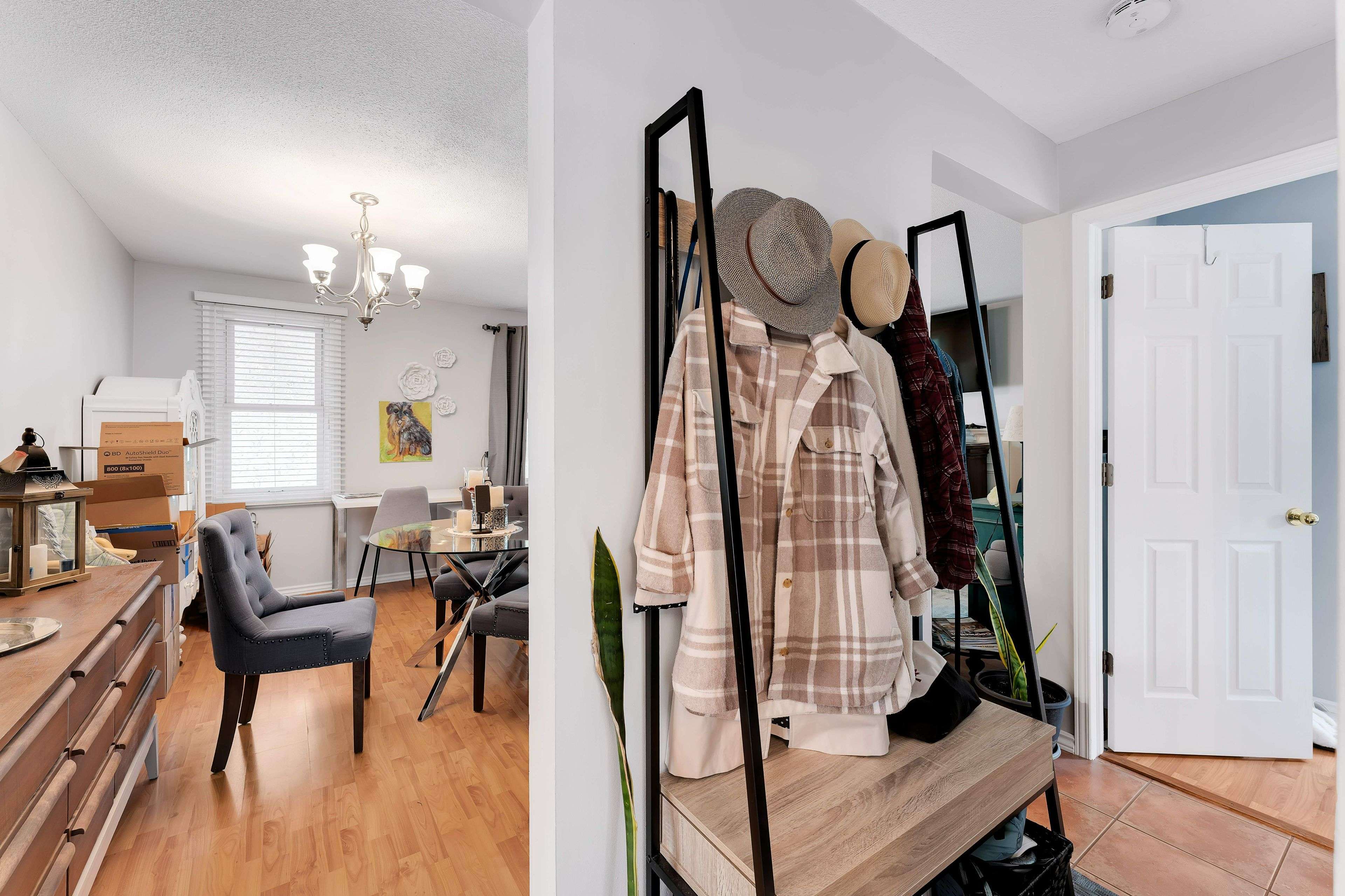189 Hawthorne AVE Kingston, ON K7M 1Z3
3 Beds
2 Baths
UPDATED:
Key Details
Property Type Multi-Family
Sub Type Duplex
Listing Status Active
Purchase Type For Sale
Approx. Sqft 1100-1500
Subdivision 25 - West Of Sir John A. Blvd
MLS Listing ID X12233158
Style 2-Storey
Bedrooms 3
Building Age 51-99
Annual Tax Amount $3,848
Tax Year 2025
Property Sub-Type Duplex
Property Description
Location
Province ON
County Frontenac
Community 25 - West Of Sir John A. Blvd
Area Frontenac
Rooms
Family Room Yes
Basement Apartment, Separate Entrance
Kitchen 2
Interior
Interior Features Separate Heating Controls, Separate Hydro Meter, Water Heater
Cooling None
Fireplaces Type Natural Gas
Fireplace Yes
Heat Source Gas
Exterior
Exterior Feature Deck
Parking Features Private
Pool None
Roof Type Asphalt Shingle
Lot Frontage 50.0
Lot Depth 122.0
Total Parking Spaces 4
Building
Unit Features Fenced Yard,Public Transit,School Bus Route
Foundation Concrete Block
Others
Virtual Tour https://unbranded.youriguide.com/189_hawthorne_ave_kingston_on/





