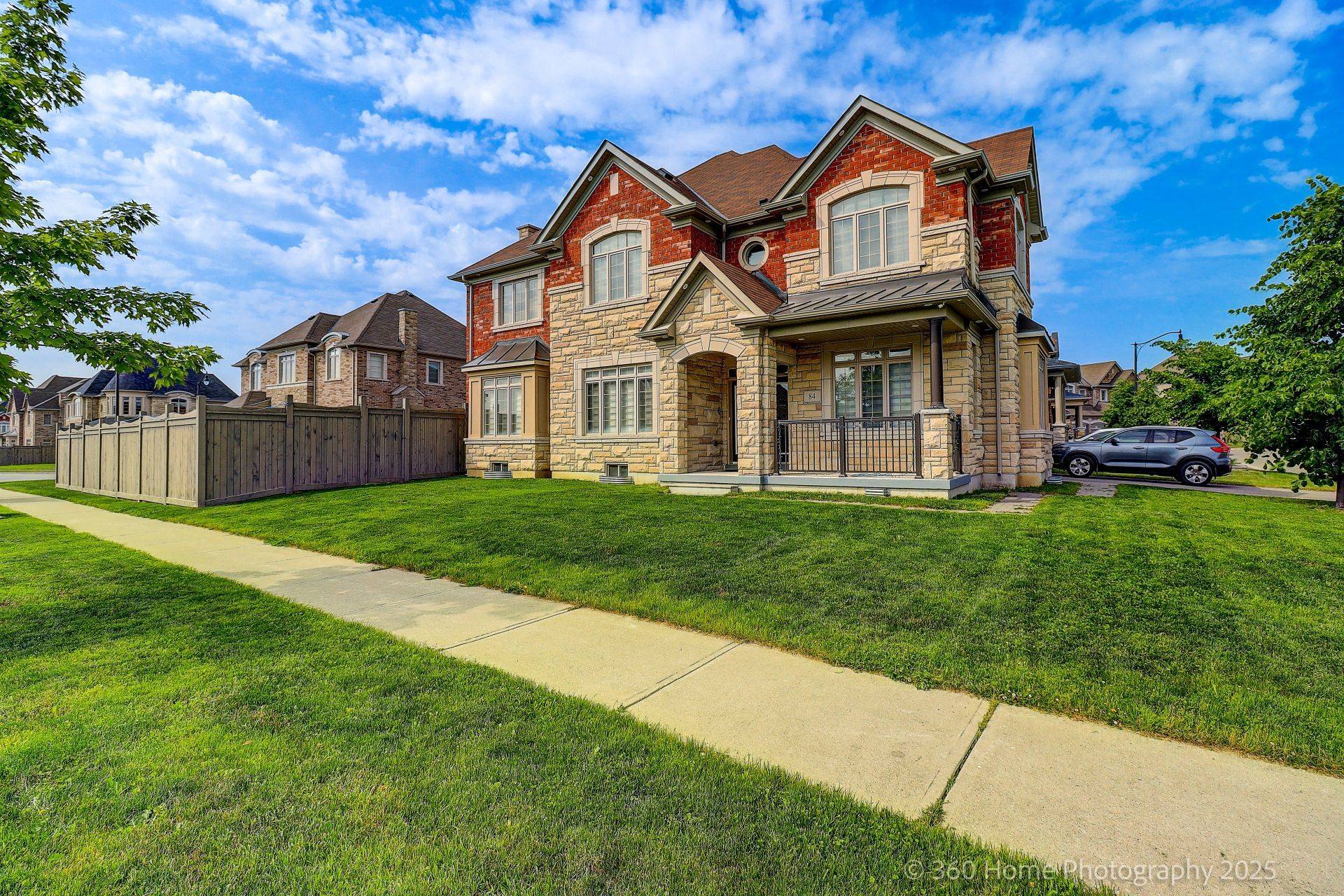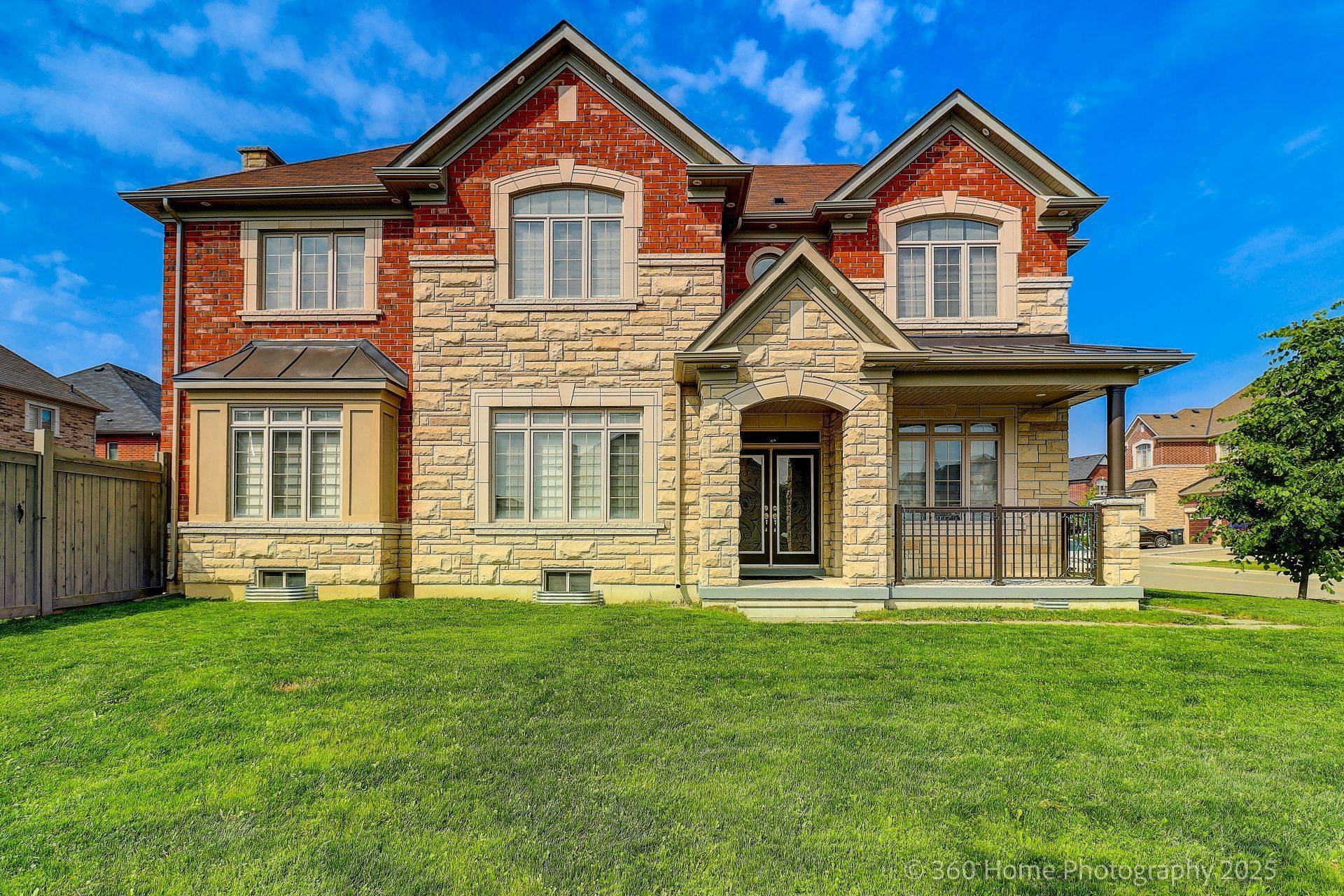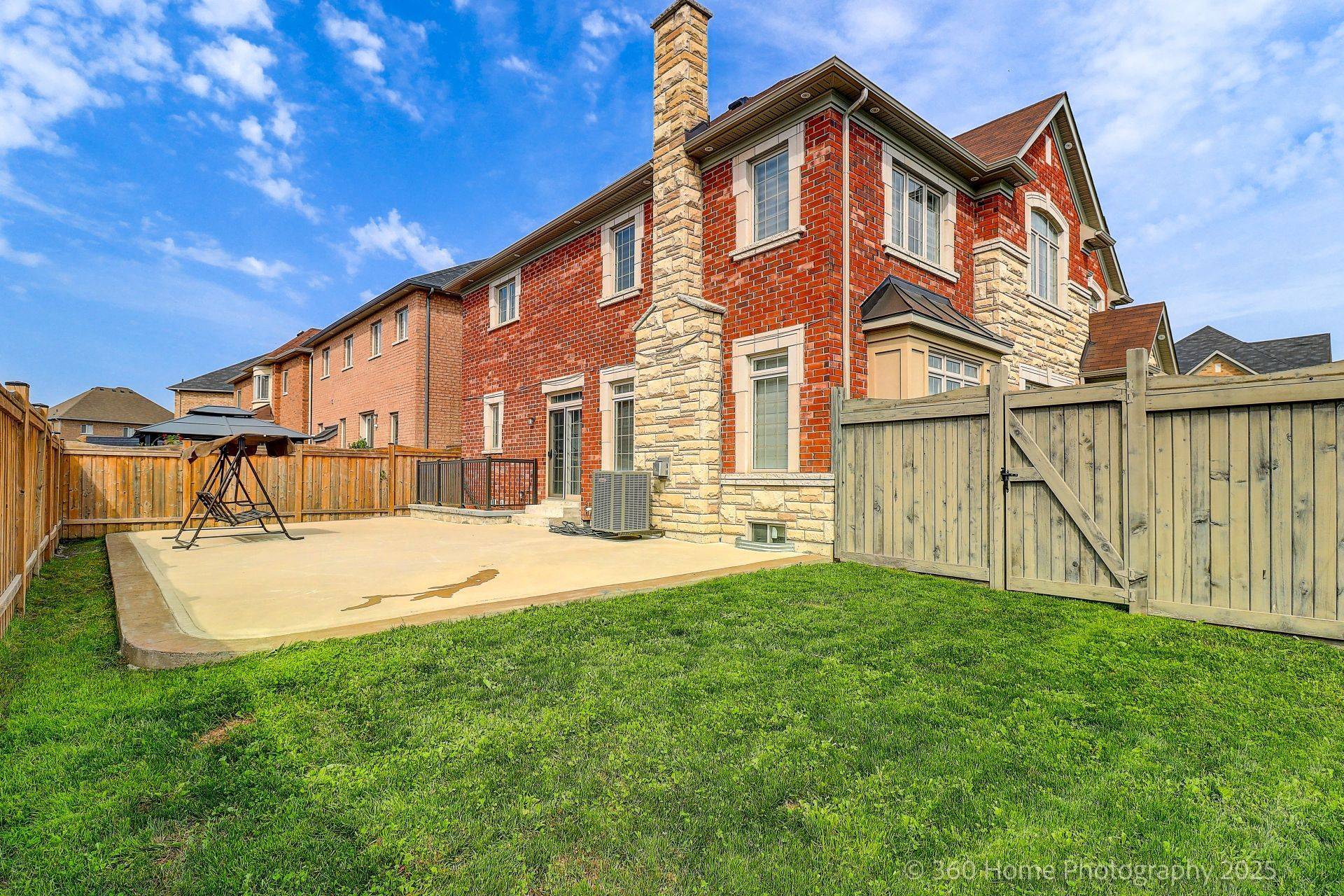REQUEST A TOUR If you would like to see this home without being there in person, select the "Virtual Tour" option and your agent will contact you to discuss available opportunities.
In-PersonVirtual Tour
$ 1,699,000
Est. payment /mo
Active
84 John Carroll DR Brampton, ON L6P 4J3
6 Beds
5 Baths
UPDATED:
Key Details
Property Type Single Family Home
Sub Type Detached
Listing Status Active
Purchase Type For Sale
Approx. Sqft 3000-3500
Subdivision Toronto Gore Rural Estate
MLS Listing ID W12237298
Style 2-Storey
Bedrooms 6
Annual Tax Amount $11,490
Tax Year 2025
Property Sub-Type Detached
Property Description
Must see !!!Stunning corner lot house Built On Wide Lot... Stunning Detached 4 Bedrooms, 4 Washrooms (3 Full Washrooms On The Second Floor) 9' Ceilings through out the house . Hardwood Floor , Porcelain Tiles. Upgraded Custom Kitchen With Large Island, Granite Back Splash & Granite Counter Tops. Hardwood Floor. All Washrooms With Quartz Counter Top. Smooth Ceiling. Pot Lights. 2 bedroom finished Walk up legal city-approved 2nd unit basement with certificate by city of Brampton . carpet free home, custom home theater. house with appr. 250k upgrades. Separate laundry to entrance for the basement. klipsch surround sound speaker at each floor in the house.
Location
Province ON
County Peel
Community Toronto Gore Rural Estate
Area Peel
Rooms
Basement Finished, Walk-Up
Kitchen 2
Interior
Interior Features Water Heater
Cooling Central Air
Fireplaces Number 1
Inclusions stove, fridge, microwave, dishwasher, Dryer and Washer
Exterior
Parking Features Attached
Garage Spaces 2.0
Pool None
Roof Type Asphalt Shingle
Total Parking Spaces 6
Building
Foundation Concrete
Others
Virtual Tour https://www.360homephoto.com/z2506131/
Lited by HOMELIFE/MIRACLE REALTY LTD





