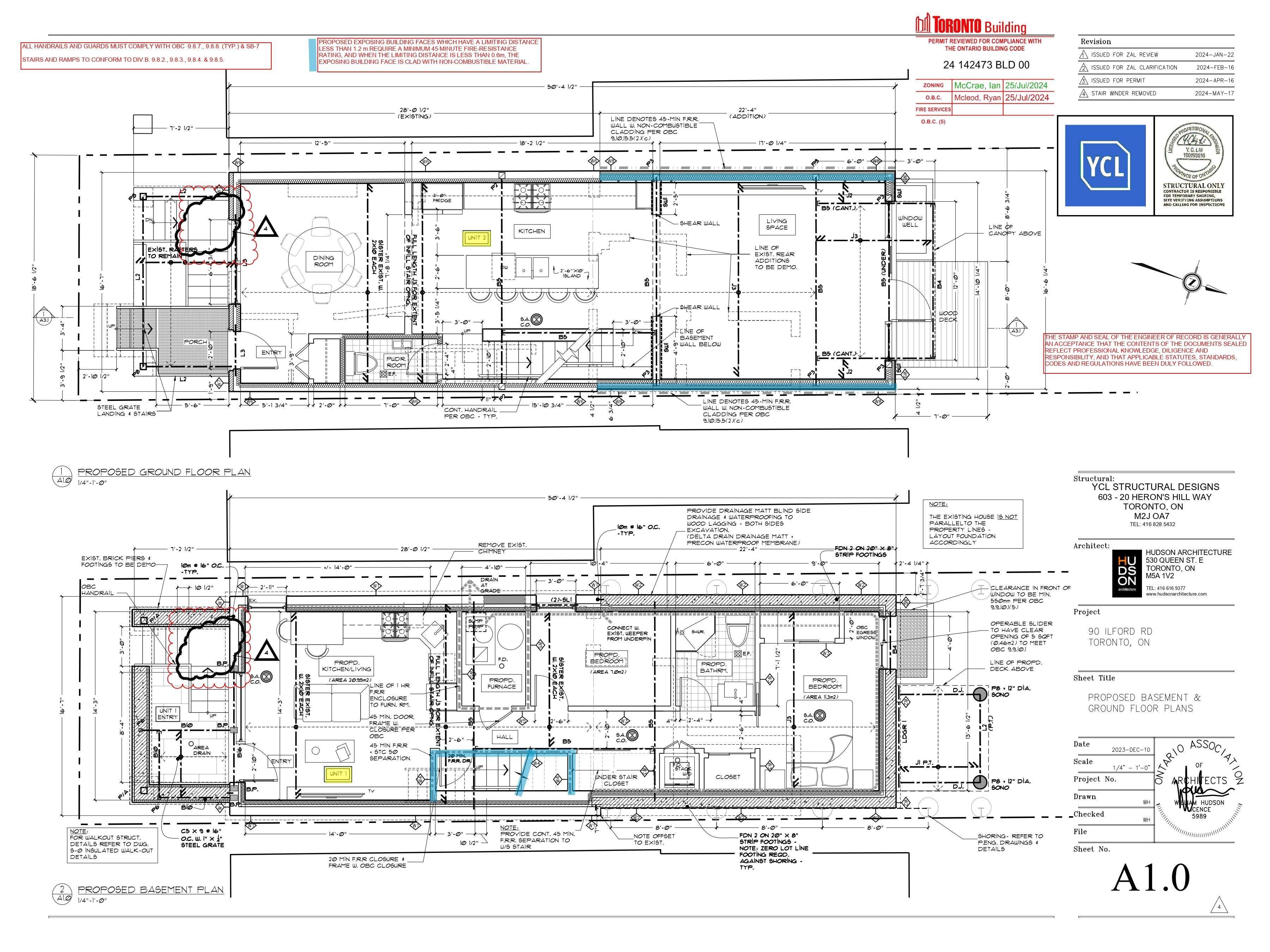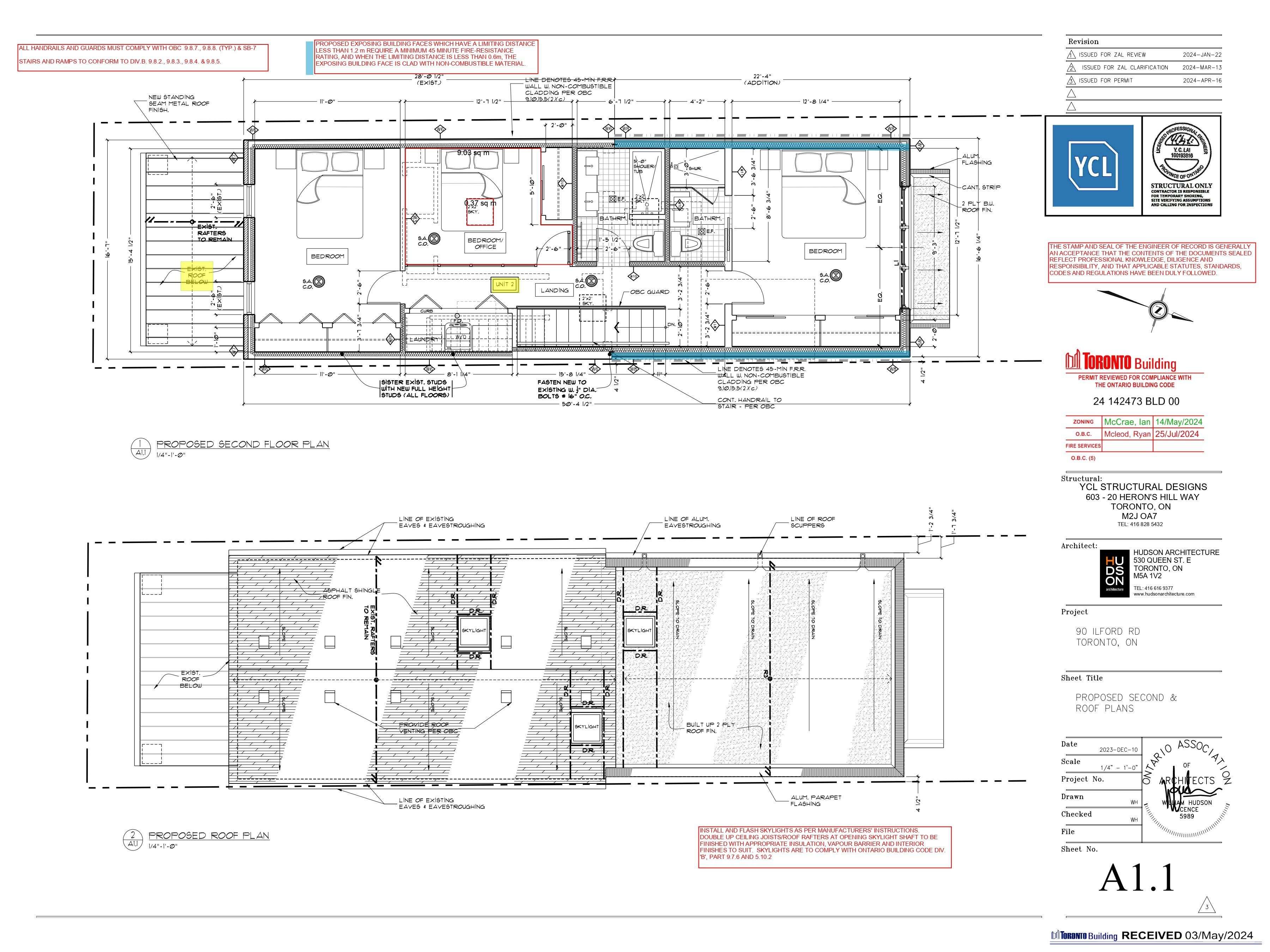REQUEST A TOUR If you would like to see this home without being there in person, select the "Virtual Tour" option and your agent will contact you to discuss available opportunities.
In-PersonVirtual Tour
$ 1,489,000
Est. payment /mo
Price Dropped by $60K
90 Ilford RD Toronto C02, ON M6G 2H5
UPDATED:
Key Details
Property Type Single Family Home
Sub Type Detached
Listing Status Active
Purchase Type For Sale
Approx. Sqft 1500-2000
Subdivision Wychwood
MLS Listing ID C12238010
Style 2-Storey
Annual Tax Amount $6,373
Tax Year 2024
Property Sub-Type Detached
Property Description
Outstanding Opportunity in Hillcrest Village! Welcome to 90 Ilford Road, a rare chance to create your dream home in one of Toronto's most sought-after neighborhoods. This property offers exceptional potential for a family looking to complete a full-scale renovation project. Why wait for months on end for permits when you can start your project right away? Permits are already issued for a 1600 Sqft, 3 bedroom, 2 and half bathroom house as well as a legal 750 sqft, 2 bedroom basement apartment and separate garage with a laneway suite! You can also have the whole house to yourself if you want more space. All it takes is a minor modification of the permits which can happen while the project is underway. This is the perfect canvas where you get to choose all your finishes and appliances and make it your own. The project is already underway. Basement has been underpinned, basement/foundation addition finished, and main house addition is at the framing stage on the first floor. There is the option for a reputable contractor to finish the project for you should you need one. Enjoy proximity to top-rated schools, parks, transit, Wychwood Barns and vibrant St. Clair West with its charming shops, cafes, and restaurants.
Location
Province ON
County Toronto
Community Wychwood
Area Toronto
Rooms
Family Room No
Basement Unfinished
Kitchen 0
Interior
Interior Features None
Cooling None
Fireplace No
Heat Source Other
Exterior
Parking Features Lane
Pool None
Roof Type Asphalt Shingle
Lot Frontage 18.5
Lot Depth 131.5
Total Parking Spaces 2
Building
Foundation Block
Listed by Royal LePage Security Real Estate


