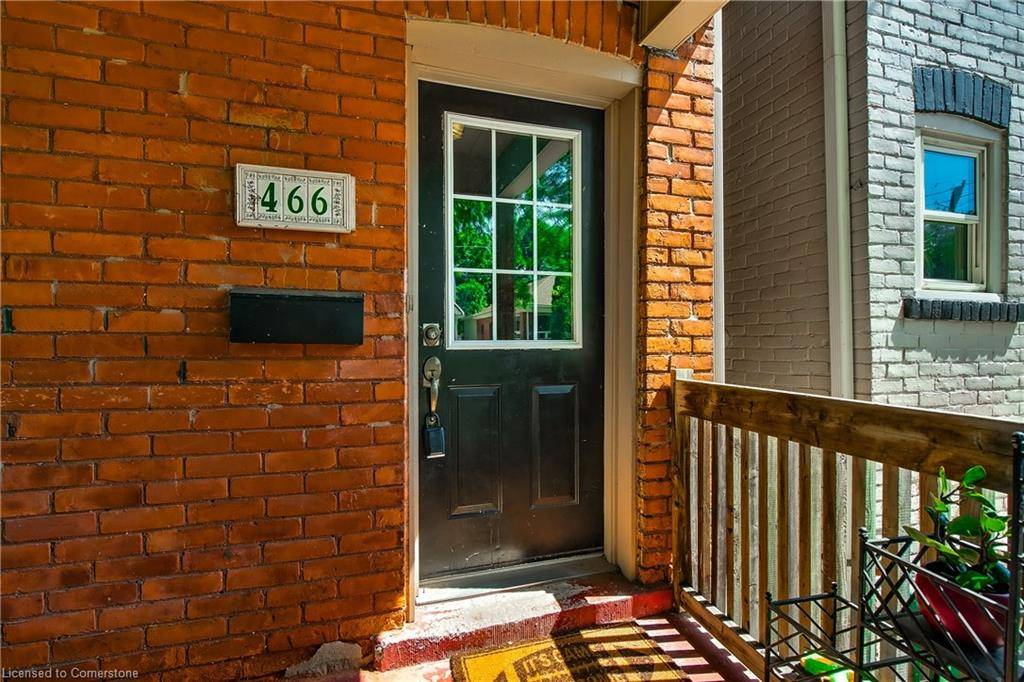466 Charlton Avenue W Hamilton, ON L8P 2E8
4 Beds
1 Bath
1,132 SqFt
UPDATED:
Key Details
Property Type Single Family Home
Sub Type Detached
Listing Status Active
Purchase Type For Sale
Square Footage 1,132 sqft
Price per Sqft $485
MLS Listing ID 40745432
Style 2.5 Storey
Bedrooms 4
Full Baths 1
Abv Grd Liv Area 1,132
Year Built 1911
Annual Tax Amount $4,491
Lot Size 1,524 Sqft
Acres 0.035
Property Sub-Type Detached
Source Hamilton - Burlington
Property Description
Location
Province ON
County Hamilton
Area 12 - Hamilton West
Zoning D
Direction West of Dundurn
Rooms
Basement Full, Unfinished
Bedroom 2 3
Bedroom 3 1
Kitchen 1
Interior
Interior Features None
Heating Forced Air, Natural Gas
Cooling Central Air
Fireplaces Number 1
Fireplaces Type Gas
Fireplace Yes
Appliance Dryer, Refrigerator, Stove, Washer
Laundry In-Suite
Exterior
Roof Type Asphalt Shing
Lot Frontage 52.0
Lot Depth 60.0
Garage No
Building
Lot Description Urban, Irregular Lot, Cul-De-Sac, City Lot, Hospital, Place of Worship, Playground Nearby, Quiet Area, Schools
Faces West of Dundurn
Foundation Concrete Block
Sewer Sewer (Municipal)
Water Municipal
Architectural Style 2.5 Storey
Structure Type Brick
New Construction No
Schools
Elementary Schools Earl Kitchener/Ryerson
High Schools Westdale
Others
Senior Community No
Tax ID 171320038
Ownership Freehold/None





