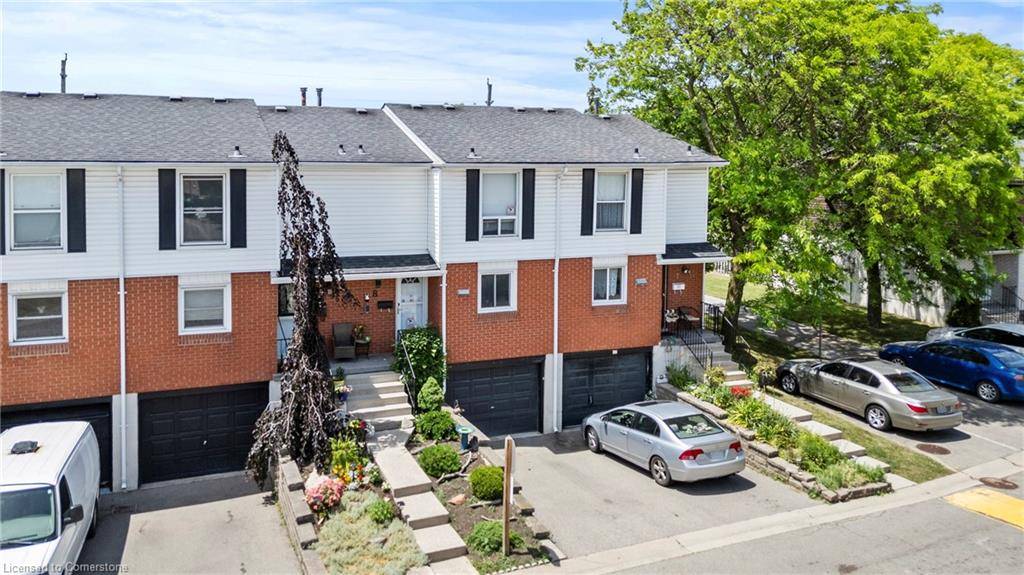10 Angus Road #8 Hamilton, ON L8K 6K3
3 Beds
2 Baths
1,015 SqFt
UPDATED:
Key Details
Property Type Townhouse
Sub Type Row/Townhouse
Listing Status Active
Purchase Type For Sale
Square Footage 1,015 sqft
Price per Sqft $501
MLS Listing ID 40746610
Style Two Story
Bedrooms 3
Full Baths 1
Half Baths 1
HOA Fees $486/mo
HOA Y/N Yes
Abv Grd Liv Area 1,015
Year Built 1976
Annual Tax Amount $2,934
Property Sub-Type Row/Townhouse
Source Hamilton - Burlington
Property Description
So many upgrades throughout this impeccably maintained 3-bedroom townhouse.
White kitchen with pot lights, heated floor, quartz countertops and backsplash, gas stove, all SS appliances 4 years old. New tiling in entryway. Barn doors installed leading from dining room to living room. Upstairs bathroom updated in 2022 with heated floors, double vanity, built-in heated towel rack, walk-in tiled shower with SS fixtures, bidet and new lighting. Composite deck in backyard, with custom stainless steel gazebo, perfect for all season enjoyment!
All windows and doors 8 years old. Ducts cleaned 2023. Furnace from 2016; filters changed every 3 months.
Location
Province ON
County Hamilton
Area 28 - Hamilton East
Zoning RT-20/S-410
Direction SOUTH FROM KING ON QUIGLEY, TURN LEFT ONTO ANGUS
Rooms
Other Rooms Gazebo
Basement Partial, Finished
Bedroom 2 3
Kitchen 1
Interior
Interior Features Ceiling Fan(s)
Heating Forced Air, Natural Gas
Cooling Central Air
Fireplaces Number 1
Fireplaces Type Gas
Fireplace Yes
Window Features Window Coverings
Appliance Water Heater Owned, Dishwasher, Dryer, Gas Stove, Hot Water Tank Owned, Refrigerator, Washer
Laundry Lower Level
Exterior
Exterior Feature Privacy
Parking Features Garage Door Opener, Built-In
Garage Spaces 1.0
Utilities Available Cable Connected, Electricity Connected, Garbage/Sanitary Collection, Natural Gas Connected, Recycling Pickup, Street Lights
Roof Type Asphalt Shing
Garage Yes
Building
Lot Description Urban, Rectangular, Highway Access, Hospital, Place of Worship, Public Transit, Quiet Area, Rec./Community Centre, Schools
Faces SOUTH FROM KING ON QUIGLEY, TURN LEFT ONTO ANGUS
Foundation Poured Concrete
Sewer Sewer (Municipal)
Water Municipal
Architectural Style Two Story
Structure Type Brick
New Construction No
Others
HOA Fee Include Insurance,Common Elements,Parking,Water,Common Elements, Building Insurance, Water
Senior Community No
Tax ID 180340008
Ownership Condominium





