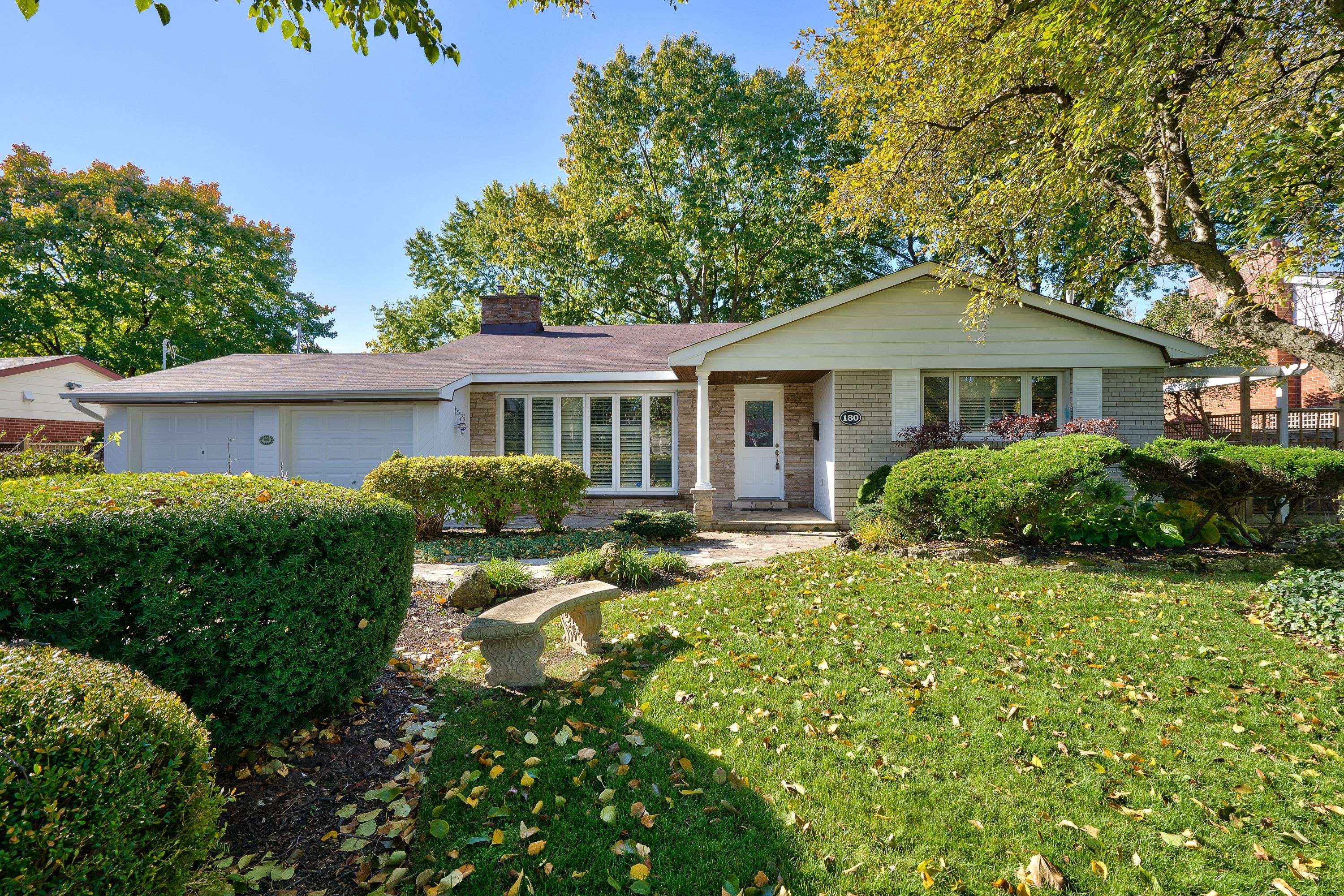REQUEST A TOUR If you would like to see this home without being there in person, select the "Virtual Tour" option and your advisor will contact you to discuss available opportunities.
In-PersonVirtual Tour
$ 4,600
Active
180 Tracina DR Oakville, ON L6L 4B7
4 Beds
3 Baths
UPDATED:
Key Details
Property Type Single Family Home
Sub Type Detached
Listing Status Active
Purchase Type For Rent
Approx. Sqft 1100-1500
Subdivision 1017 - Sw Southwest
MLS Listing ID W12259561
Style Backsplit 4
Bedrooms 4
Property Sub-Type Detached
Property Description
Fantastic 4 bedroom back-split on prime street in Coronation Park! Fabulous park-like setting, professionally landscaped mature 75' x 150' lot. Eat-in kitchen with stainless steel appliances, hardwood, lower level family room with walk-out to back yard & patio, double car garage and more! Available for August 1st occupancy and available on a long term basis. Credit history, employment and income verification required. Tenant pays the cost of all utilities. Rent includes grass cutting and garden maintenance. No pets, non-smoking policy.
Location
Province ON
County Halton
Community 1017 - Sw Southwest
Area Halton
Rooms
Family Room Yes
Basement Partial Basement, Finished
Kitchen 1
Interior
Interior Features None
Cooling Central Air
Fireplaces Type Family Room
Fireplace Yes
Heat Source Gas
Exterior
Parking Features Private Double
Garage Spaces 2.0
Pool None
Roof Type Asphalt Shingle
Lot Frontage 75.0
Lot Depth 150.0
Total Parking Spaces 4
Building
Foundation Block
Others
ParcelsYN No
Listed by Trafalgar Real Estate Services Inc., Brokerage





