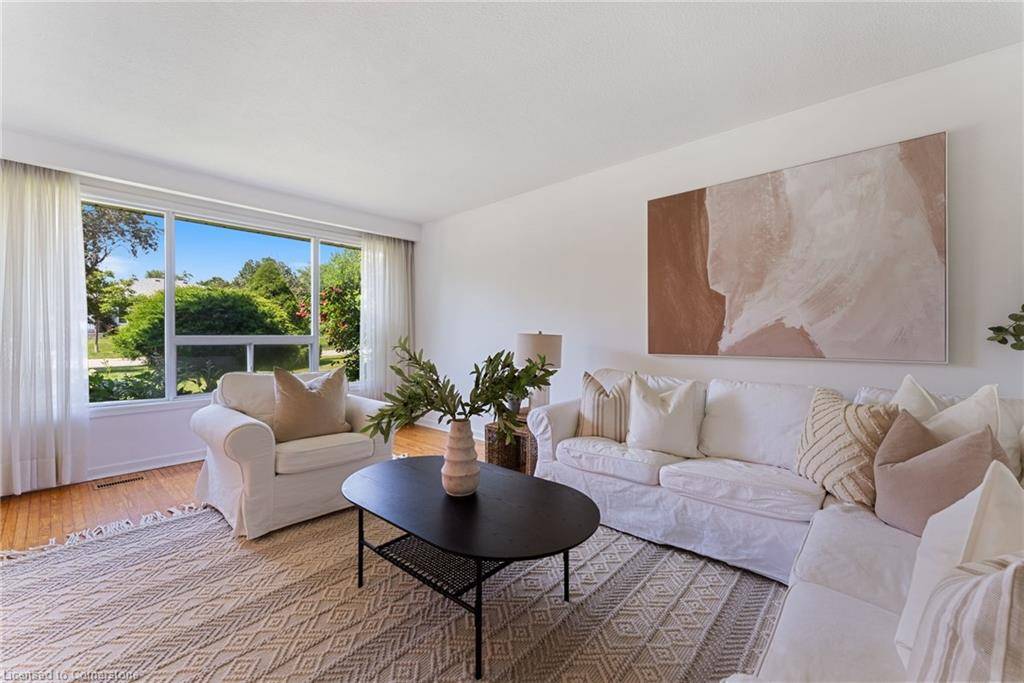1610 Hobbs Crescent Mississauga, ON L5J 3R9
3 Beds
2 Baths
1,202 SqFt
UPDATED:
Key Details
Property Type Single Family Home
Sub Type Detached
Listing Status Active
Purchase Type For Sale
Square Footage 1,202 sqft
Price per Sqft $819
MLS Listing ID 40746420
Style Backsplit
Bedrooms 3
Full Baths 2
Abv Grd Liv Area 1,688
Year Built 1965
Annual Tax Amount $6,079
Property Sub-Type Detached
Source Hamilton - Burlington
Property Description
Location
Province ON
County Peel
Area Ms - Mississauga
Zoning R4
Direction Bonner Road to Hobbs Crescent
Rooms
Other Rooms Shed(s)
Basement Separate Entrance, Full, Finished
Bedroom 2 3
Kitchen 1
Interior
Heating Natural Gas
Cooling Central Air
Fireplace No
Appliance Water Heater Owned, Dishwasher, Dryer, Range Hood, Refrigerator, Stove, Washer
Laundry Lower Level
Exterior
Roof Type Asphalt Shing
Lot Frontage 50.0
Lot Depth 125.0
Garage No
Building
Lot Description Urban, Highway Access, Schools, Shopping Nearby
Faces Bonner Road to Hobbs Crescent
Foundation Concrete Perimeter
Sewer Sewer (Municipal)
Water Municipal
Architectural Style Backsplit
Structure Type Brick
New Construction No
Schools
Elementary Schools Hillside Public School
High Schools Clarkson Public Ss, Iona Catholic Ss
Others
Senior Community No
Tax ID 134290266
Ownership Freehold/None
Virtual Tour https://oatstudio.aryeo.com/videos/0197d08d-225d-70ea-8347-91b0e3a97a0d





