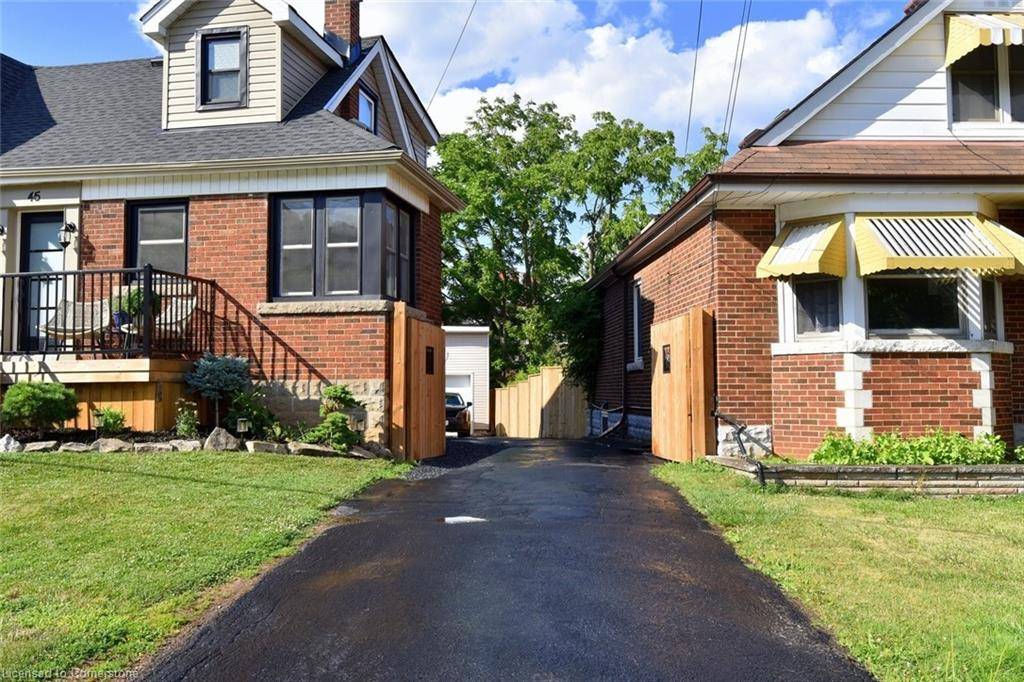45 Dunkirk Drive Hamilton, ON L8K 4W9
4 Beds
3 Baths
1,414 SqFt
UPDATED:
Key Details
Property Type Multi-Family
Sub Type Duplex Up/Down
Listing Status Active
Purchase Type For Sale
Square Footage 1,414 sqft
Price per Sqft $657
MLS Listing ID 40747426
Bedrooms 4
Abv Grd Liv Area 1,998
Year Built 1946
Annual Tax Amount $4,371
Property Sub-Type Duplex Up/Down
Source Hamilton - Burlington
Property Description
Location
Province ON
County Hamilton
Area 24 - Hamilton East
Zoning DUPLX 332
Direction LAWRENCE RD LEFT ON ROSEDALE RIGHT ON DUNKIRK DRIVE
Rooms
Other Rooms Storage, Workshop
Basement Separate Entrance, Full, Partially Finished
Kitchen 0
Interior
Interior Features Accessory Apartment, Built-In Appliances
Heating Fireplace(s), Forced Air, Natural Gas
Cooling Central Air
Fireplace Yes
Window Features Window Coverings
Appliance Oven, Dishwasher, Dryer, Refrigerator, Stove, Washer
Laundry Shared
Exterior
Exterior Feature Landscaped, Lighting, Private Entrance
Parking Features Detached Garage, Asphalt, Exclusive
Garage Spaces 4.0
Fence Full
Roof Type Asphalt Shing
Street Surface Paved
Porch Deck, Patio, Porch
Lot Frontage 47.93
Lot Depth 114.84
Garage Yes
Building
Lot Description Irregular Lot, Ample Parking, Cul-De-Sac, Near Golf Course, Greenbelt, Hospital, Library, Park, Place of Worship, Playground Nearby, Public Transit, Quiet Area, Rec./Community Centre, Shopping Nearby
Faces LAWRENCE RD LEFT ON ROSEDALE RIGHT ON DUNKIRK DRIVE
Story 1.5
Foundation Block
Sewer Sewer (Municipal)
Water Municipal
Structure Type Aluminum Siding,Brick,Metal/Steel Siding,Vinyl Siding
New Construction No
Schools
Elementary Schools Rosedale Elementary & Viscount Mongtgomery
High Schools Sir Winston Churchill
Others
Senior Community No
Tax ID 171120040
Ownership Freehold/None
Virtual Tour https://www.venturehomes.ca/trebtour.asp?tourid=69274





