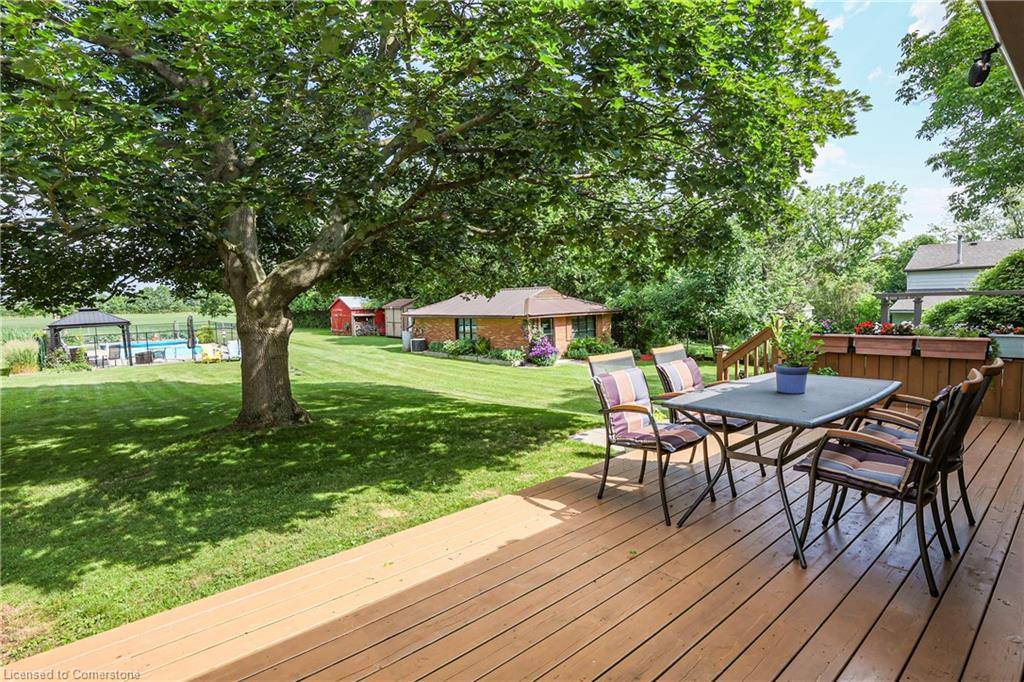585 Fletcher Road Hannon, ON L0R 1P0
4 Beds
2 Baths
2,333 SqFt
UPDATED:
Key Details
Property Type Single Family Home
Sub Type Detached
Listing Status Active
Purchase Type For Sale
Square Footage 2,333 sqft
Price per Sqft $513
MLS Listing ID 40747622
Style Sidesplit
Bedrooms 4
Full Baths 2
Abv Grd Liv Area 3,230
Year Built 1959
Annual Tax Amount $6,682
Lot Size 1.120 Acres
Acres 1.12
Property Sub-Type Detached
Source Hamilton - Burlington
Property Description
Location
Province ON
County Hamilton
Area 53 - Glanbrook
Zoning A1
Direction From QEW, Take Red Hill Valley Pkwy, Use right lane to exit Upper Red Hill Valley Pkwy exit, Use left 2 lanes to turn Left onto Rymal Rd E, turn Right onto Fletcher Rd.
Rooms
Other Rooms Gazebo, Shed(s), Workshop
Basement Full, Finished, Sump Pump
Bedroom 2 3
Kitchen 2
Interior
Interior Features Accessory Apartment, In-Law Floorplan, Sewage Pump
Heating Forced Air, Natural Gas
Cooling Central Air
Fireplaces Number 3
Fireplaces Type Gas, Roughed In, Wood Burning Stove
Fireplace Yes
Appliance Water Heater, Water Softener, Dishwasher, Dryer, Refrigerator, Stove, Washer
Laundry In-Suite
Exterior
Exterior Feature Landscaped, Private Entrance
Parking Features Asphalt
Pool In Ground, Salt Water
View Y/N true
View Meadow, Pasture
Roof Type Asphalt Shing
Street Surface Paved
Porch Deck, Porch
Lot Frontage 111.95
Lot Depth 435.6
Garage No
Building
Lot Description Rural, Rectangular, Ample Parking, Open Spaces, Park, Playground Nearby, School Bus Route, Schools, Shopping Nearby, Trails
Faces From QEW, Take Red Hill Valley Pkwy, Use right lane to exit Upper Red Hill Valley Pkwy exit, Use left 2 lanes to turn Left onto Rymal Rd E, turn Right onto Fletcher Rd.
Foundation Concrete Block
Sewer Septic Tank
Water Drilled Well
Architectural Style Sidesplit
Structure Type Brick,Vinyl Siding
New Construction No
Others
Senior Community No
Tax ID 173850088
Ownership Freehold/None
Virtual Tour https://www.myvisuallistings.com/vtnb/357636





