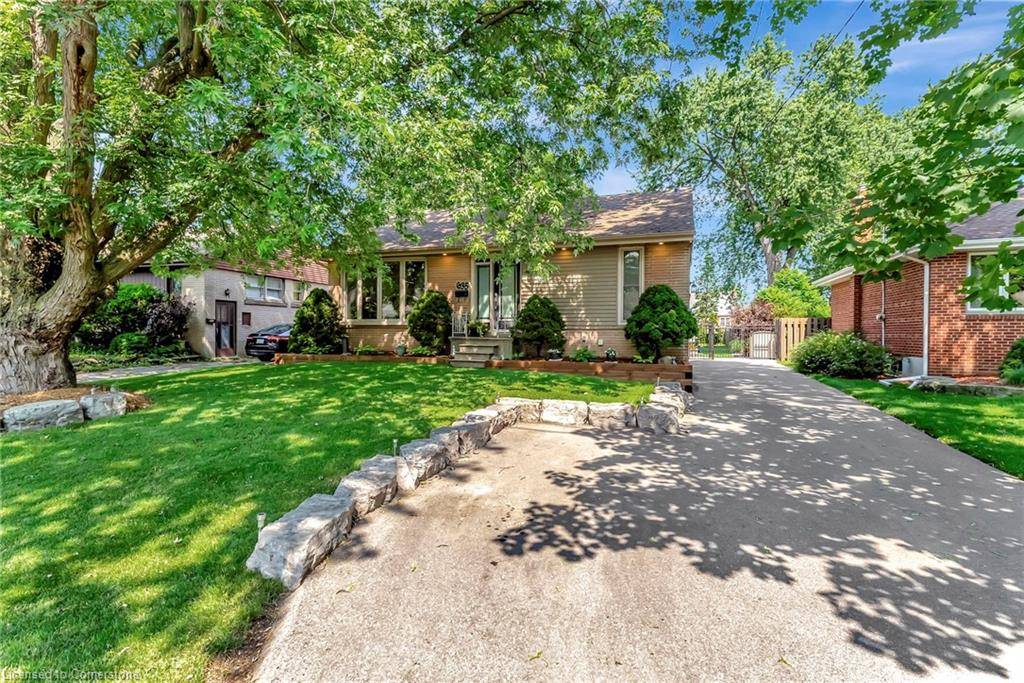635 Inverness Avenue Burlington, ON L7T 3S9
4 Beds
2 Baths
980 SqFt
OPEN HOUSE
Sat Jul 19, 2:00pm - 4:00pm
UPDATED:
Key Details
Property Type Single Family Home
Sub Type Detached
Listing Status Active
Purchase Type For Sale
Square Footage 980 sqft
Price per Sqft $989
MLS Listing ID 40746099
Style Bungalow
Bedrooms 4
Full Baths 2
Abv Grd Liv Area 1,960
Annual Tax Amount $4,205
Property Sub-Type Detached
Source Hamilton - Burlington
Property Description
Location
Province ON
County Halton
Area 30 - Burlington
Zoning R2.4
Direction West on Plains Rd E, right on King St, right on Inverness
Rooms
Basement Full, Finished
Main Level Bedrooms 3
Kitchen 1
Interior
Interior Features None
Heating Forced Air, Natural Gas
Cooling Central Air
Fireplace No
Appliance Dryer, Microwave, Refrigerator, Stove, Washer
Exterior
Pool Above Ground
Roof Type Asphalt Shing
Porch Deck
Lot Frontage 53.0
Garage No
Building
Lot Description Urban, Near Golf Course, Park, Shopping Nearby
Faces West on Plains Rd E, right on King St, right on Inverness
Foundation Poured Concrete
Sewer Sewer (Municipal)
Water Municipal
Architectural Style Bungalow
Structure Type Brick,Other
New Construction No
Others
Senior Community No
Tax ID 071100057
Ownership Freehold/None
Virtual Tour https://sites.ground2airmedia.com/videos/0195617e-01f0-70a2-9576-58a491562754?v=91





