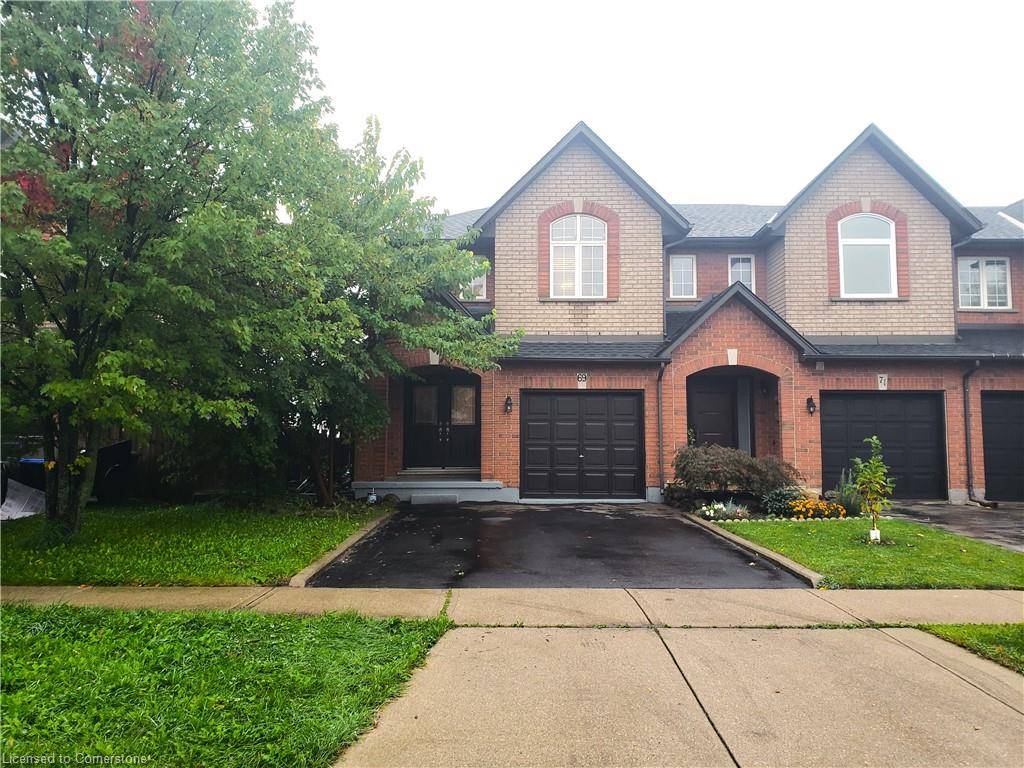69 Shadyglen Drive Stoney Creek, ON L8J 3W8
3 Beds
3 Baths
1,500 SqFt
UPDATED:
Key Details
Property Type Townhouse
Sub Type Row/Townhouse
Listing Status Active
Purchase Type For Sale
Square Footage 1,500 sqft
Price per Sqft $473
MLS Listing ID 40746122
Style Two Story
Bedrooms 3
Full Baths 2
Half Baths 1
Abv Grd Liv Area 1,500
Year Built 2002
Annual Tax Amount $3,918
Property Sub-Type Row/Townhouse
Source Hamilton - Burlington
Property Description
Location
Province ON
County Hamilton
Area 50 - Stoney Creek
Zoning RM2
Direction HIGHLAND , SOUTH ON GATESTONE
Rooms
Basement Full, Finished
Bedroom 2 3
Kitchen 1
Interior
Heating Forced Air, Natural Gas
Cooling Central Air
Fireplace No
Window Features Window Coverings
Appliance Water Heater, Dishwasher, Dryer, Range Hood, Refrigerator
Laundry In-Suite
Exterior
Parking Features Attached Garage, Asphalt
Garage Spaces 1.0
Roof Type Asphalt Shing
Lot Frontage 28.64
Lot Depth 108.27
Garage Yes
Building
Lot Description Urban, Park, Public Transit, Schools
Faces HIGHLAND , SOUTH ON GATESTONE
Foundation Poured Concrete
Sewer Sewer (Municipal)
Water Municipal
Architectural Style Two Story
Structure Type Aluminum Siding,Brick,Metal/Steel Siding,Vinyl Siding
New Construction No
Others
Senior Community No
Tax ID 170870848
Ownership Freehold/None





