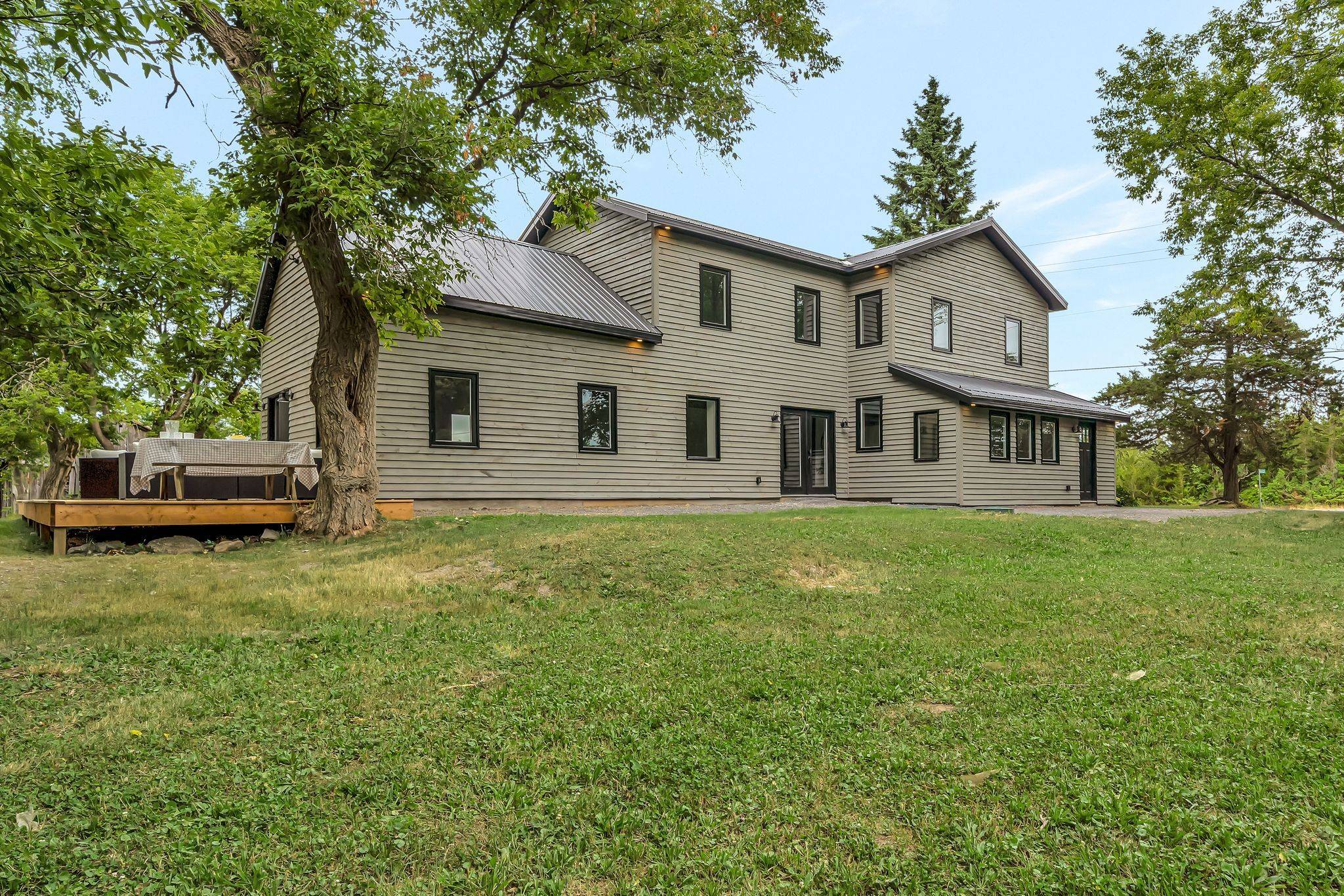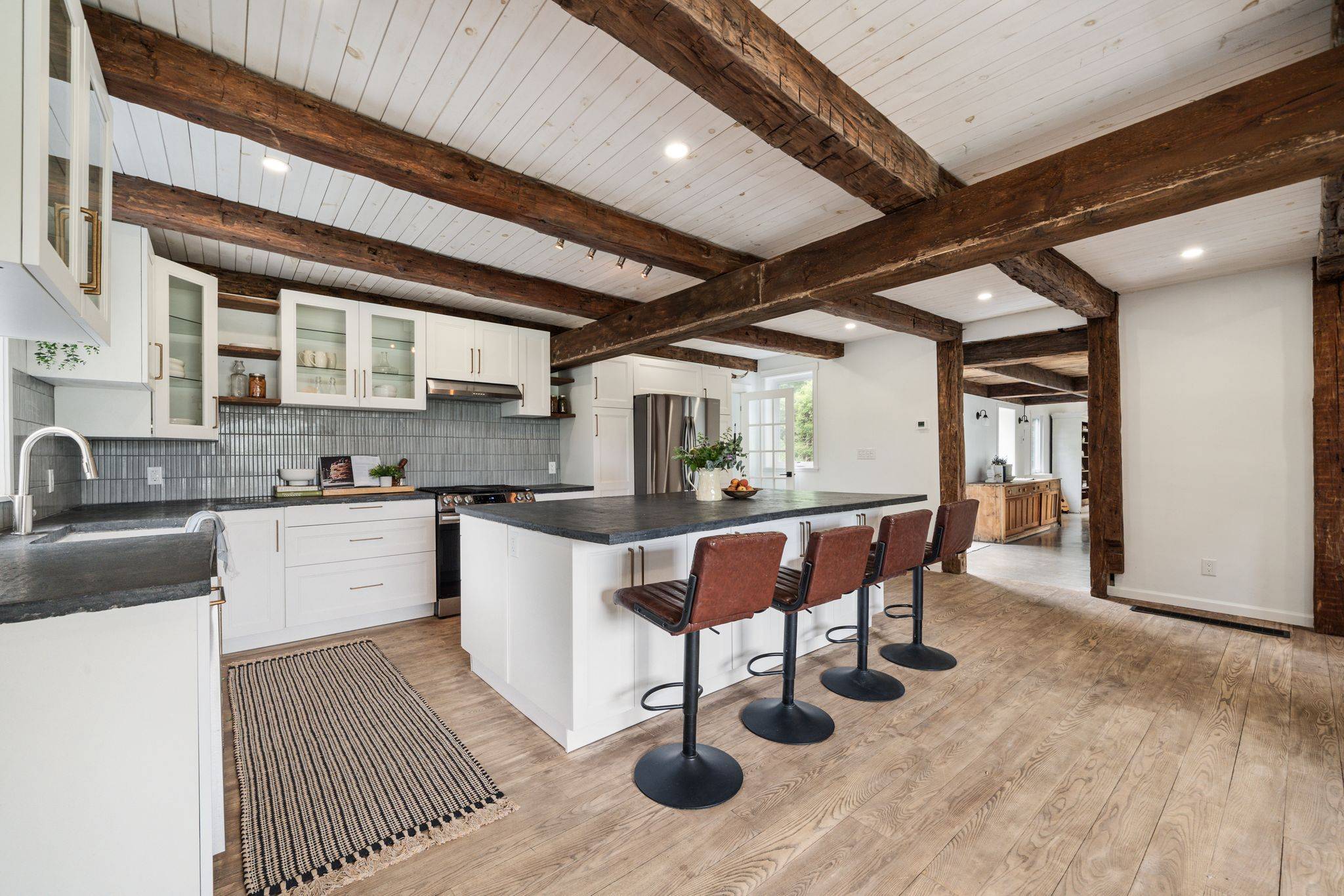2452 County Rd 4 N/A Stone Mills, ON K0K 1J0
4 Beds
3 Baths
2 Acres Lot
UPDATED:
Key Details
Property Type Single Family Home
Sub Type Detached
Listing Status Active
Purchase Type For Sale
Approx. Sqft 2000-2500
Subdivision 63 - Stone Mills
MLS Listing ID X12274026
Style 2-Storey
Bedrooms 4
Annual Tax Amount $2,316
Tax Year 2024
Lot Size 2.000 Acres
Property Sub-Type Detached
Property Description
Location
Province ON
County Lennox & Addington
Community 63 - Stone Mills
Area Lennox & Addington
Rooms
Family Room No
Basement Crawl Space, Partial Basement
Kitchen 1
Separate Den/Office 3
Interior
Interior Features Carpet Free, In-Law Capability, Propane Tank, Separate Heating Controls, Upgraded Insulation, Water Treatment
Cooling Wall Unit(s)
Fireplace No
Heat Source Propane
Exterior
Exterior Feature Landscaped, Deck, Year Round Living
Parking Features Available, Private Double
Pool None
Waterfront Description None
View Meadow, Trees/Woods
Roof Type Metal
Topography Dry,Level,Wooded/Treed
Lot Frontage 445.74
Lot Depth 381.35
Total Parking Spaces 4
Building
Unit Features Park,Place Of Worship,Golf,Library,River/Stream,School Bus Route
Foundation Concrete, Stone
Others
Security Features Carbon Monoxide Detectors,Smoke Detector





