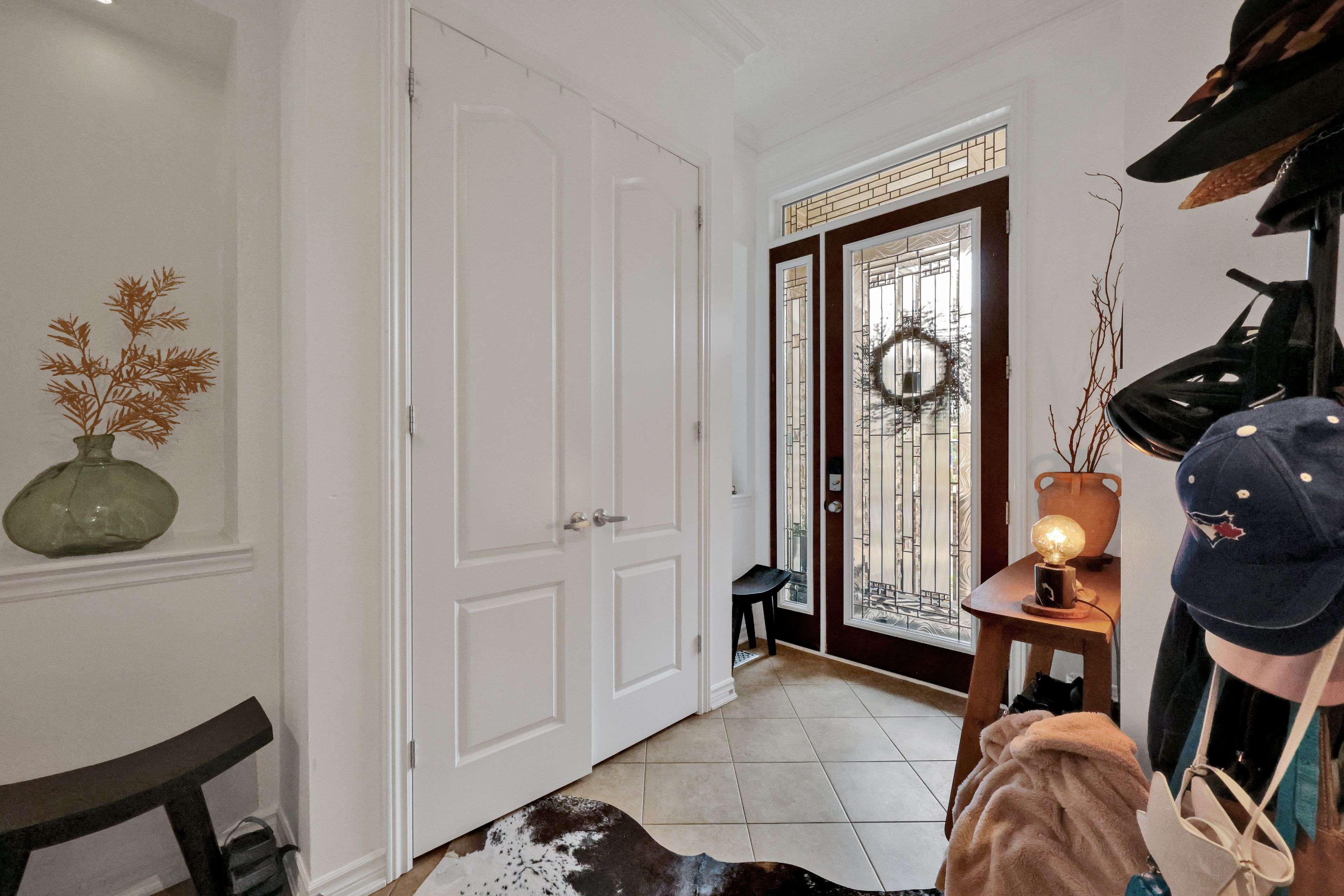REQUEST A TOUR If you would like to see this home without being there in person, select the "Virtual Tour" option and your agent will contact you to discuss available opportunities.
In-PersonVirtual Tour
$ 3,650
New
485 Pringle AVE #25 Milton, ON L9T 8A9
3 Beds
4 Baths
UPDATED:
Key Details
Property Type Townhouse
Sub Type Att/Row/Townhouse
Listing Status Active
Purchase Type For Rent
Approx. Sqft 2000-2500
Subdivision 1036 - Sc Scott
MLS Listing ID W12277921
Style 2-Storey
Bedrooms 3
Building Age 6-15
Property Sub-Type Att/Row/Townhouse
Property Description
Executive 3+1 Bedroom Townhouse Refined Luxury in Every Detail. Welcome to this impeccably designed executive townhouse by Elite Homes, where luxury living meets thoughtful functionality. Featuring numerous high-end upgrades throughout, this beautifully appointed residence offers exceptional comfort and style. The curb appeal is immediate, with a professionally landscaped exterior and a spacious double car garage setting a sophisticated tone. Inside, the main floor boasts rich dark hardwood flooring, an elegant gas fireplace, and an open-concept layout ideal for both entertaining and everyday living. At the heart of the home is a gourmet kitchen designed to impress, complete with a large center island, sleek dark cabinetry, upgraded stainless steel appliances, and a walk-in pantry. Quartz and granite countertops add a striking finish to this chef-inspired space. Upstairs, retreat to the expansive primary suite, featuring a luxurious 5-piece ensuite bath and ample closet space. Two additional generously sized bedrooms share a beautifully finished 5-piece main bathroom, perfect for family or guests. The fully finished lower level offers a versatile fourth bedroom with an egress window currently used as a music room and a full bathroom, providing flexibility for guests, a home office, or an additional living area. Enjoy outdoor living in the private backyard oasis, complete with a covered porch, privacy screens, and a stone patio ideal for unwinding on warm summer evenings. This home offers the perfect blend of luxury, comfort, and functionality. Don't miss the opportunity to own this exceptional property.
Location
Province ON
County Halton
Community 1036 - Sc Scott
Area Halton
Rooms
Family Room No
Basement Finished
Kitchen 1
Interior
Interior Features Auto Garage Door Remote, Water Heater
Cooling Central Air
Fireplaces Type Living Room, Natural Gas
Fireplace Yes
Heat Source Gas
Exterior
Garage Spaces 2.0
Pool None
Waterfront Description None
View Garden
Roof Type Asphalt Shingle
Lot Frontage 26.25
Total Parking Spaces 4
Building
Foundation Concrete
Others
Monthly Total Fees $149
ParcelsYN Yes
Listed by ROYAL LEPAGE REAL ESTATE SERVICES LTD.





