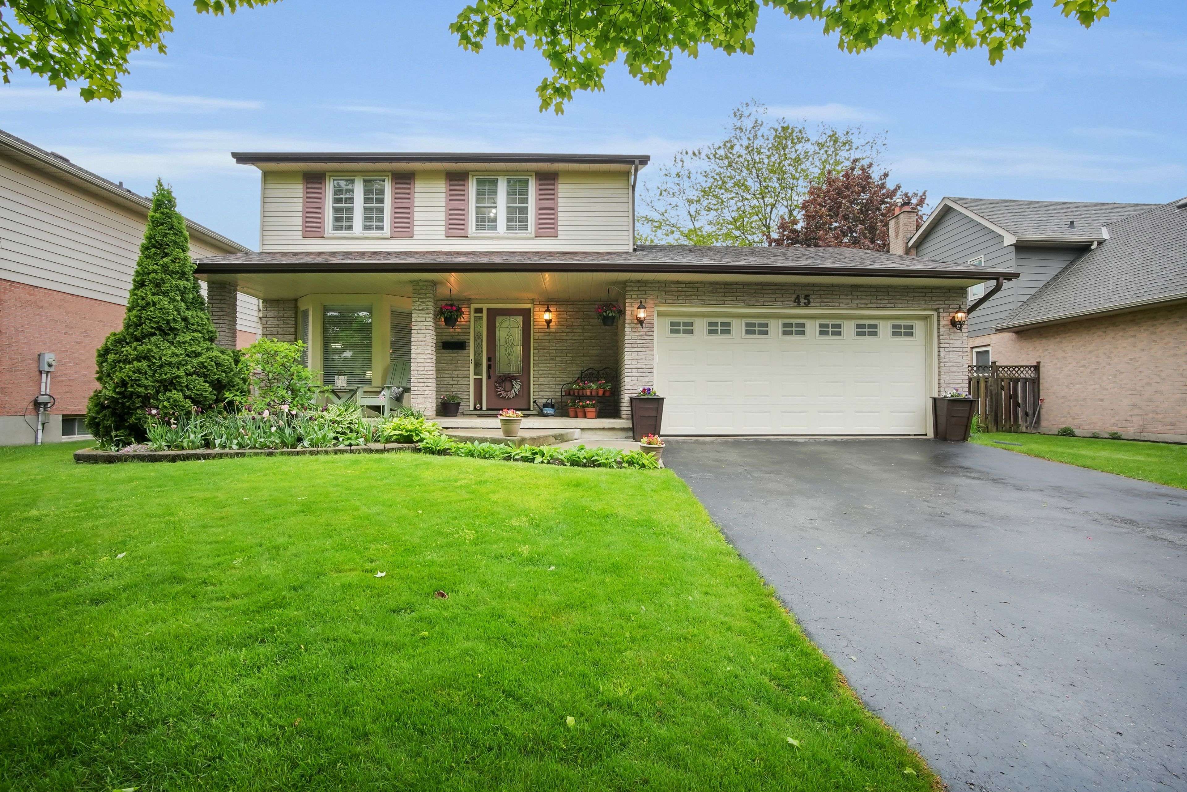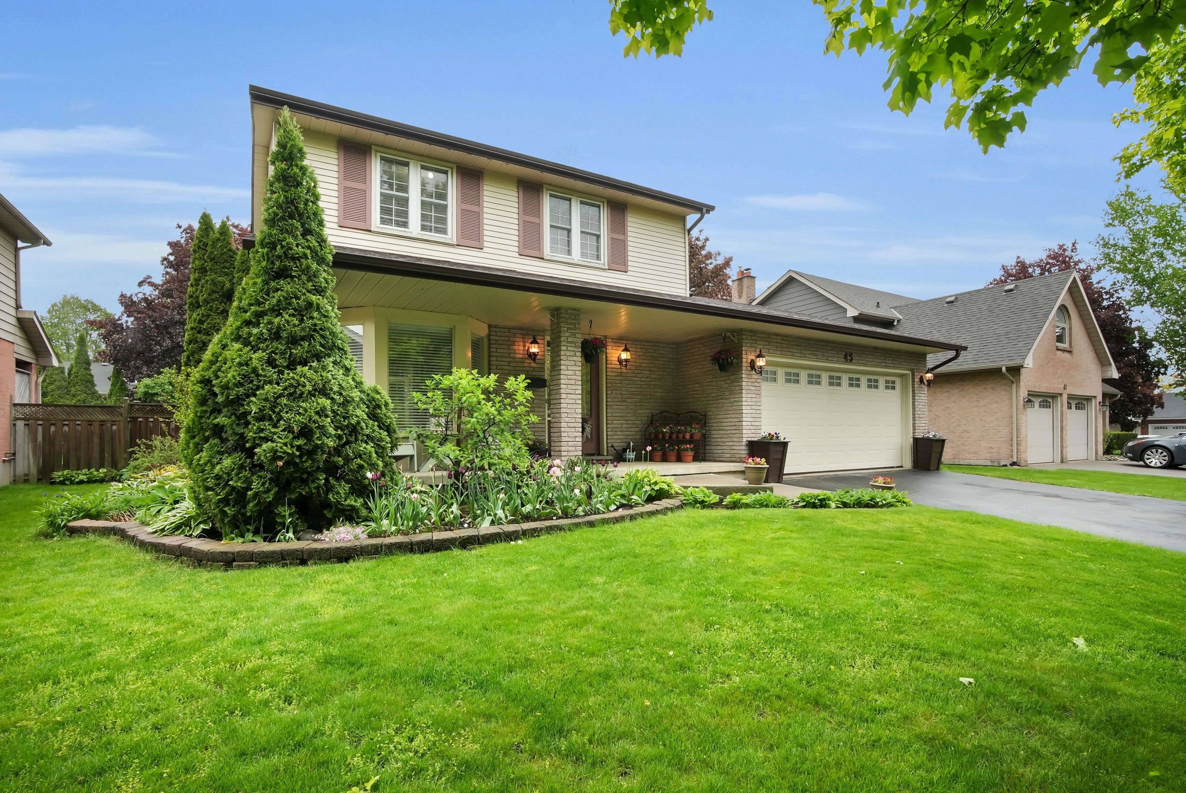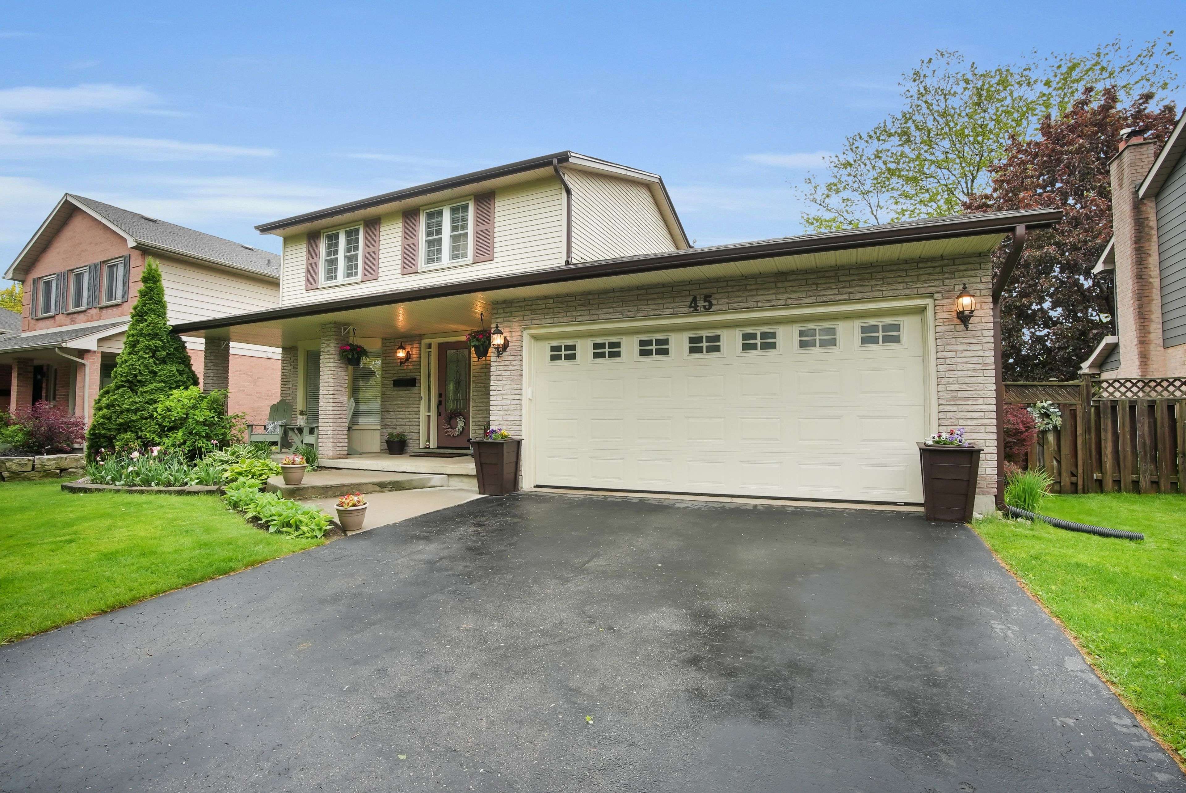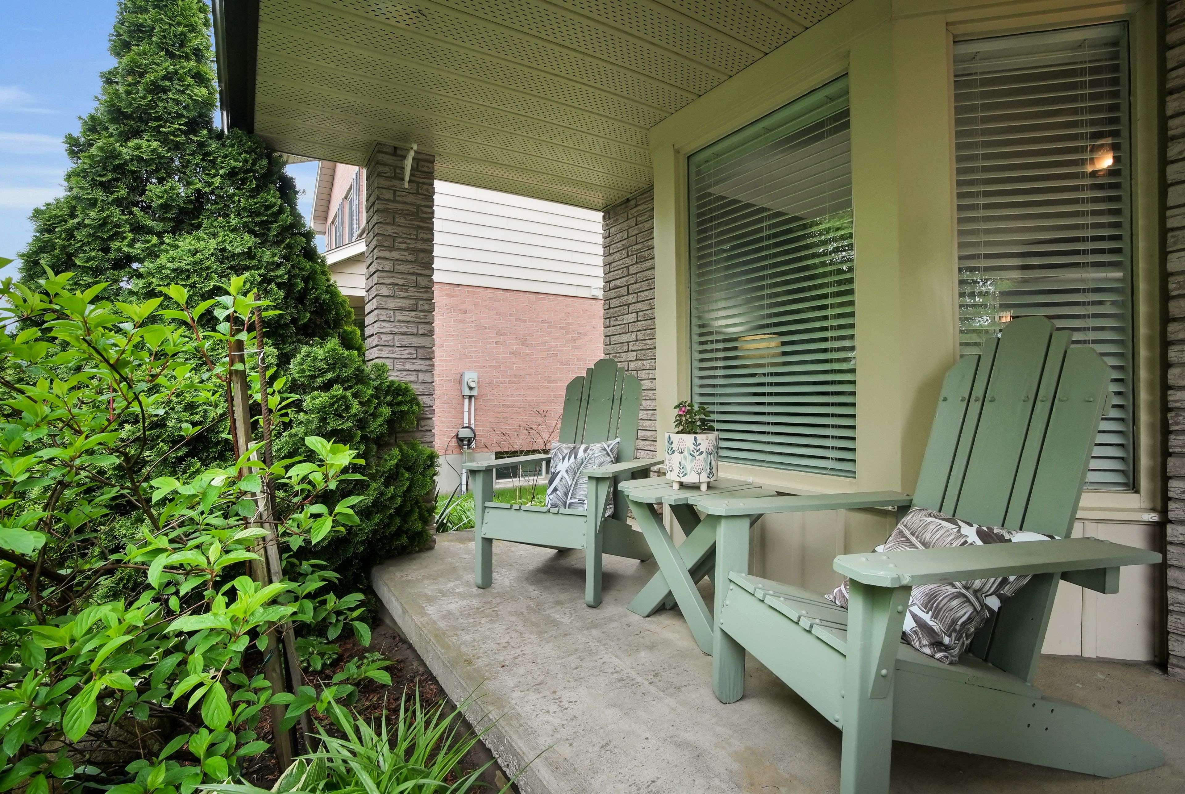45 Whisperwood CRES London South, ON N6K 3Y9
3 Beds
3 Baths
UPDATED:
Key Details
Property Type Single Family Home
Sub Type Detached
Listing Status Pending
Purchase Type For Sale
Approx. Sqft 1500-2000
Subdivision South K
MLS Listing ID X12278044
Style 2-Storey
Bedrooms 3
Building Age 31-50
Annual Tax Amount $5,176
Tax Year 2024
Property Sub-Type Detached
Property Description
Location
Province ON
County Middlesex
Community South K
Area Middlesex
Rooms
Family Room Yes
Basement Finished
Kitchen 1
Interior
Interior Features Water Heater
Cooling Central Air
Fireplace Yes
Heat Source Gas
Exterior
Exterior Feature Deck
Parking Features Private Double
Garage Spaces 2.0
Pool None
Roof Type Asphalt Shingle
Topography Flat
Lot Frontage 59.06
Lot Depth 96.84
Total Parking Spaces 6
Building
Unit Features Fenced Yard,Public Transit,Skiing
Foundation Poured Concrete
Others
ParcelsYN No
Virtual Tour https://tours.clubtours.ca/vtnb/356433





