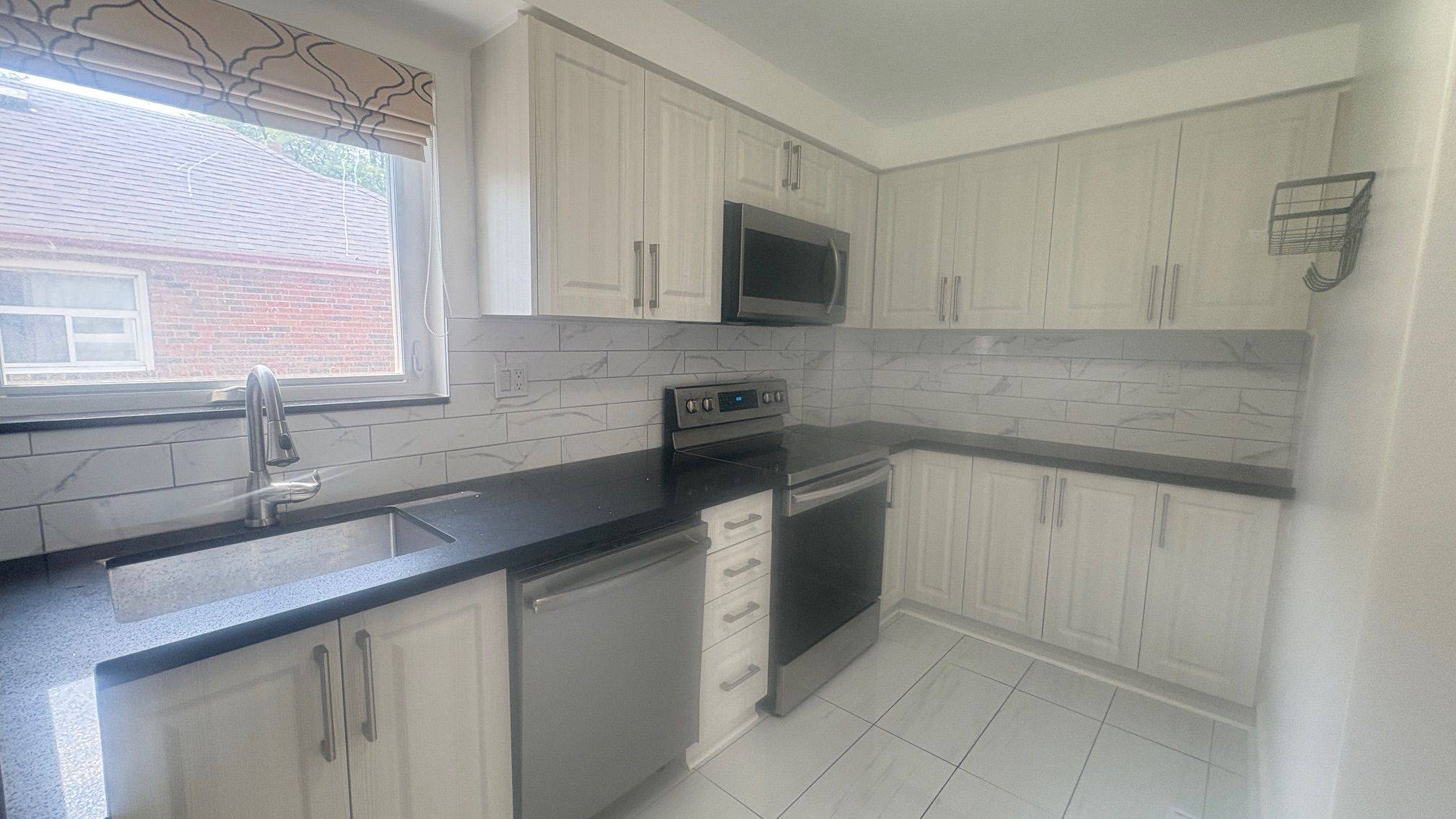REQUEST A TOUR If you would like to see this home without being there in person, select the "Virtual Tour" option and your agent will contact you to discuss available opportunities.
In-PersonVirtual Tour
$ 2,500
New
17 Timgren (Upper Level) DR Toronto E04, ON M1R 3R4
2 Beds
1 Bath
UPDATED:
Key Details
Property Type Single Family Home
Sub Type Detached
Listing Status Active
Purchase Type For Rent
Approx. Sqft 700-1100
Subdivision Wexford-Maryvale
MLS Listing ID E12278592
Style Bungalow
Bedrooms 2
Property Sub-Type Detached
Property Description
Warden/Ellesmere. Upper Level Only. Gorgeous And Tastefully Decorated Executive Home With Separate Entrance. Steps To Costco, Plazas And Bus Stops. Bright And Spacious. Ready To Move In For Professional Person Or Young Couples Or Student. Friendly Neighborhood & More. **** One tenant currently Lives in the Basement. Pay 2/3 of the total Utility bills as well as Internet. Tenants take turns to do grass mowing and snow shoveling. Outdoor parking.
Location
Province ON
County Toronto
Community Wexford-Maryvale
Area Toronto
Rooms
Family Room Yes
Basement Apartment
Kitchen 1
Interior
Interior Features None
Heating Yes
Cooling Central Air
Fireplace Yes
Heat Source Gas
Exterior
Parking Features Private
Pool None
Roof Type Unknown
Total Parking Spaces 1
Building
Unit Features Other
Foundation Unknown
Listed by CENTURY 21 MYPRO REALTY





