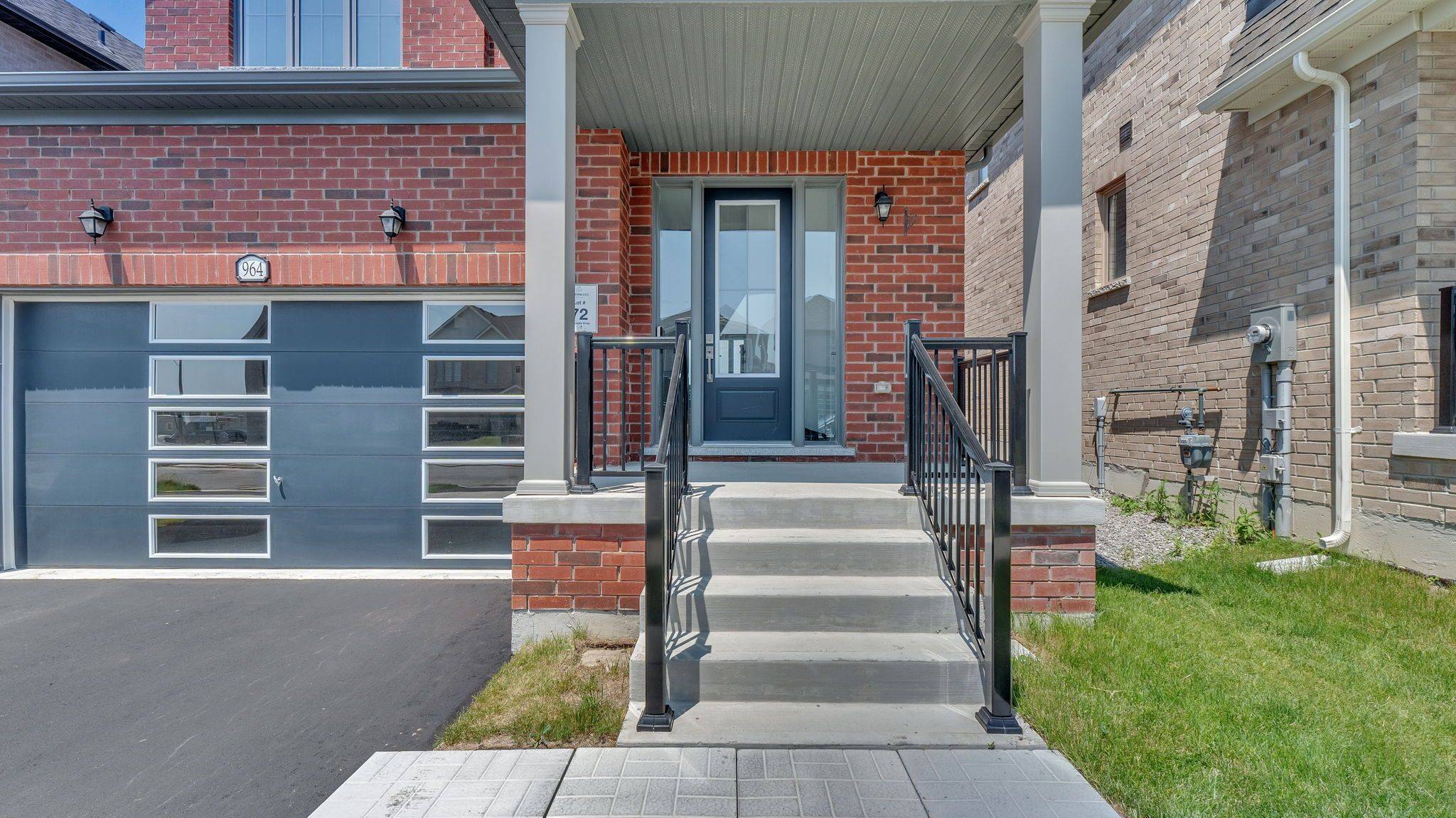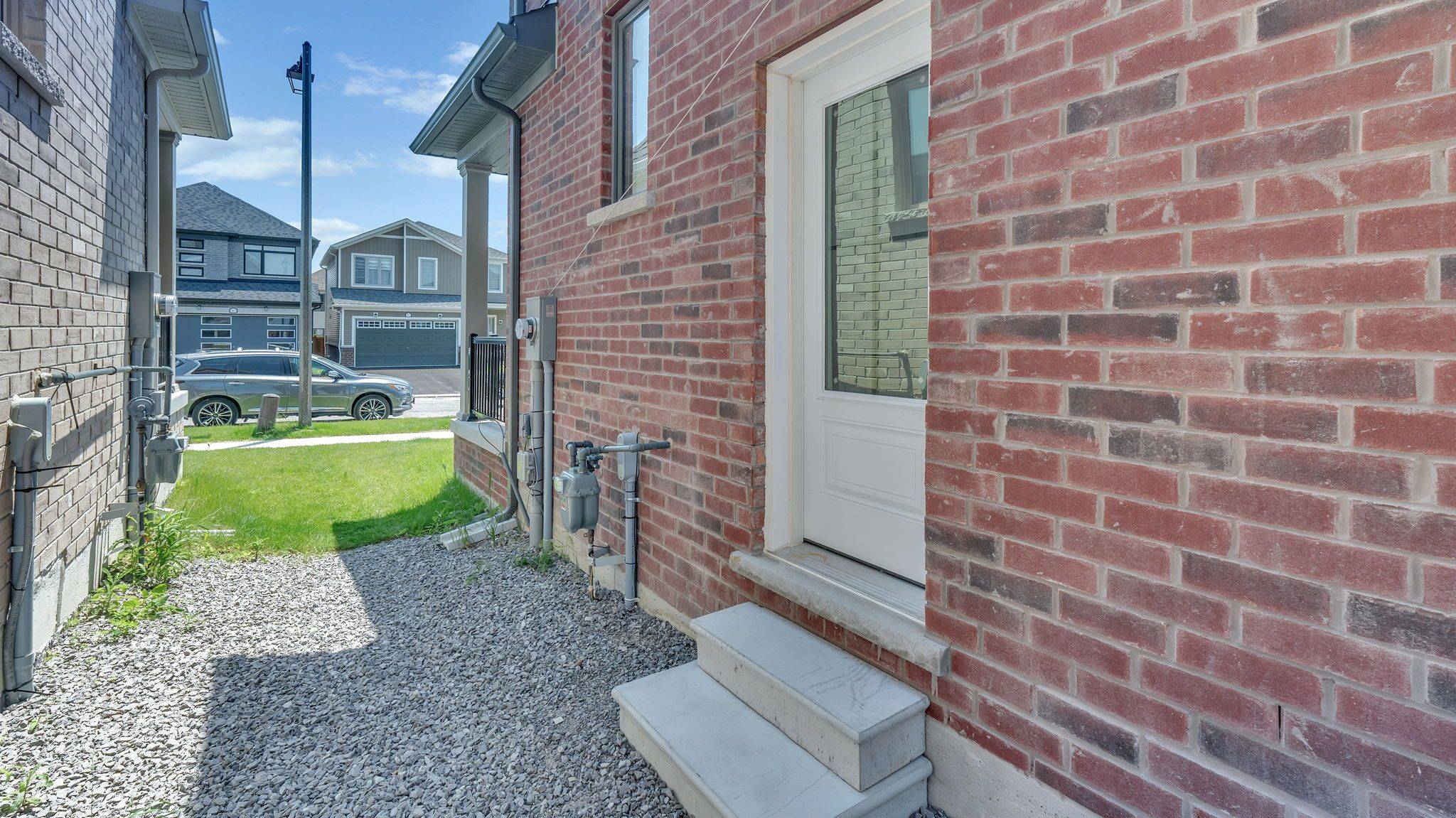REQUEST A TOUR If you would like to see this home without being there in person, select the "Virtual Tour" option and your advisor will contact you to discuss available opportunities.
In-PersonVirtual Tour
$ 899,000
Est. payment /mo
New
964 Lockie DR Oshawa, ON L1L 0S2
4 Beds
3 Baths
UPDATED:
Key Details
Property Type Single Family Home
Sub Type Detached
Listing Status Active
Purchase Type For Sale
Approx. Sqft 2000-2500
Subdivision Kedron
MLS Listing ID E12279571
Style 2-Storey
Bedrooms 4
Building Age 0-5
Annual Tax Amount $7,927
Tax Year 2025
Property Sub-Type Detached
Property Description
This beautifully designed home offers exceptional living, featuring high-quality flooring throughout the main level and a well-thought-out layout with spacious dining and living areas. With approximately 2,300 square feet above ground, the residence includes a chef-inspired kitchen equipped with quartz countertops, stainless steel appliances. The second floor showcases four generously sized bedrooms, including a luxurious primary suite with a walk-in closet and a private ensuite bath. A second-floor laundry room adds convenience and functionality. Enjoy privacy with no rear neighbours, as the property backs onto a future school site. The home features a modern exterior elevation and a large backyard ideal for family gatherings and outdoor activities. Situated close to major amenities including Costco, Walmart, Loblaws, Ontario Tech University, and Durham College. Open House July 12&13( Sat &Sun)
Location
Province ON
County Durham
Community Kedron
Area Durham
Rooms
Family Room Yes
Basement Separate Entrance, Full
Kitchen 1
Interior
Interior Features None
Cooling Central Air
Fireplace No
Heat Source Gas
Exterior
Garage Spaces 2.0
Pool None
Roof Type Shingles
Lot Frontage 36.09
Lot Depth 91.86
Total Parking Spaces 4
Building
Unit Features School,Public Transit
Foundation Unknown
Others
ParcelsYN No
Listed by RE/MAX REALTRON REALTY INC.





