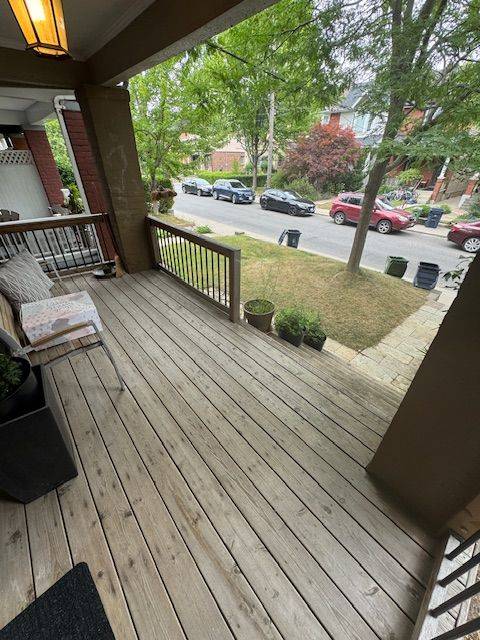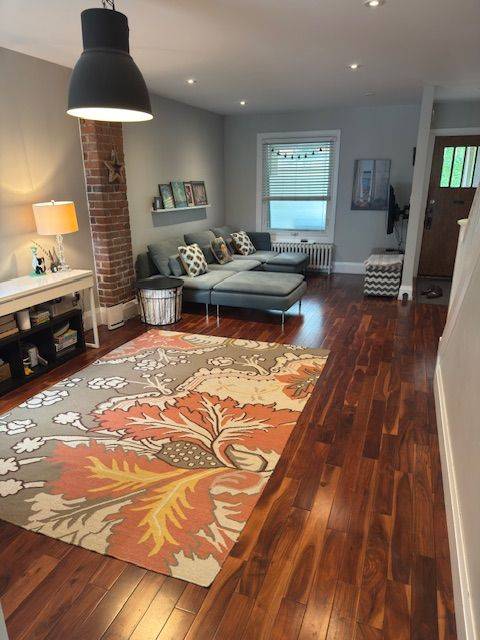REQUEST A TOUR If you would like to see this home without being there in person, select the "Virtual Tour" option and your agent will contact you to discuss available opportunities.
In-PersonVirtual Tour
$ 5,300
New
38 Arundel AVE Toronto E03, ON M4K 3A2
3 Beds
2 Baths
UPDATED:
Key Details
Property Type Single Family Home
Sub Type Detached
Listing Status Active
Purchase Type For Rent
Approx. Sqft 1100-1500
Subdivision Playter Estates-Danforth
MLS Listing ID E12281885
Style 2-Storey
Bedrooms 3
Property Sub-Type Detached
Property Description
Exceptional Luxury Lease in Prime Playter Estates Where Style Meets LocationStep into designer living in this fully renovated, detached 2-storey red brick home offering approximately 2200 sq. ft. of sophisticated comfort and elevated finishes. Professionally reimagined throughout, the home features 3 generous bedrooms, 2 spa-like bathrooms, and a stylish eat-in, family-sized kitchen with heated ceramic floors, full-sized side-by-side fridge and freezer, and walkout to a large patio and fully fenced yar, ideal for entertaining or relaxing in privacy. Exceptional details include rich walnut hardwood flooring, custom pot lights, a sleek frameless glass shower, heated floors in the upstairs bathroom, and a finished lower level with quality luxury flooring. Rare double garage accessible from the laneway, walkout basement, and rear patio. Impressive curb appeal with manicured lawn and garden, and a charming fully covered front porch the perfect place to unwind and enjoy the beauty and community feel of this coveted neighbourhood. Located in the prestigious Jackman School district and just steps to the subway, Danforths renowned restaurants, cafés, shops, and more. Washer/dryer included. Hardwired smoke & CO2 detectors. Tenant pays all utilities except water. No pets or smoking permitted, as per landlords. insurance requirements. Longer Lease term preferred by Landlord.
Location
Province ON
County Toronto
Community Playter Estates-Danforth
Area Toronto
Rooms
Family Room No
Basement Finished with Walk-Out
Kitchen 1
Interior
Interior Features Auto Garage Door Remote, Central Vacuum, Floor Drain, Water Heater Owned
Cooling Wall Unit(s)
Fireplace No
Heat Source Gas
Exterior
Exterior Feature Deck, Lighting, Porch
Garage Spaces 2.0
Pool None
Roof Type Other
Total Parking Spaces 2
Building
Foundation Brick
Listed by HOMELIFE/VISION REALTY INC.





