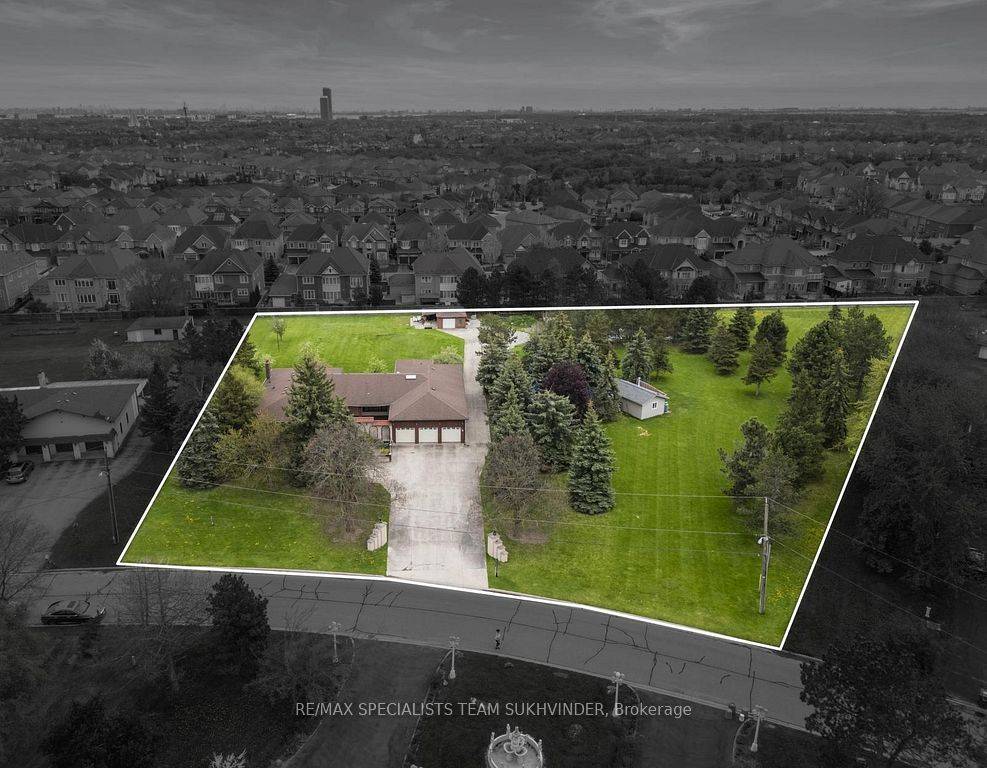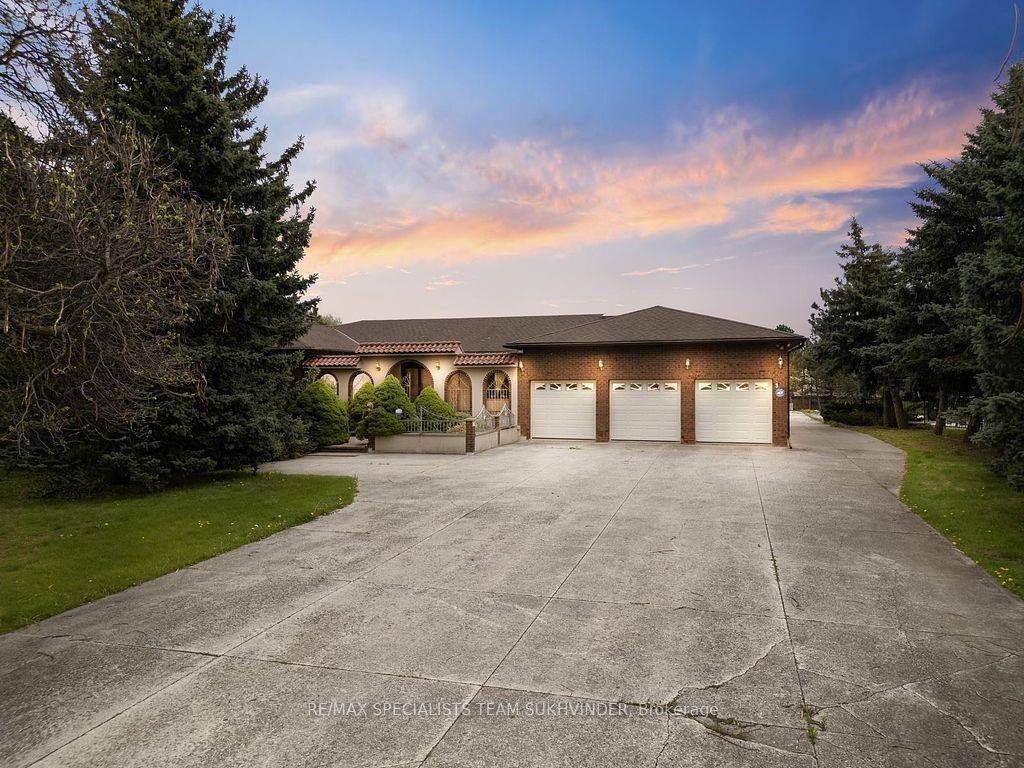REQUEST A TOUR If you would like to see this home without being there in person, select the "Virtual Tour" option and your agent will contact you to discuss available opportunities.
In-PersonVirtual Tour
$ 2,649,999
Est. payment /mo
New
3 Princess Andrea CT Brampton, ON L6P 0G2
9 Beds
5 Baths
UPDATED:
Key Details
Property Type Single Family Home
Sub Type Detached
Listing Status Active
Purchase Type For Sale
Approx. Sqft 3500-5000
Subdivision Toronto Gore Rural Estate
MLS Listing ID W12282350
Style Bungaloft
Bedrooms 9
Annual Tax Amount $11,123
Tax Year 2025
Property Sub-Type Detached
Property Description
Welcome to an incredible opportunity in Castlemore Estates one of Brampton's most prestigious communities, known for its luxurious custom homes, estate-sized lots, and continued redevelopment into multimillion-dollar residences. A rare opportunity to own an expansive 2.36-acreestate lot. With over 8,300 sqft of total living space (as per MPAC), this solid custom-built bungalow features 6 spacious bedrooms and 2 full kitchens on the main level. The large walk-up basement that includes 2 additional bedrooms, 2 more kitchens, and 2 separate entrances making it ideal for multi-generational families or those seeking significant rental income. The lot size and layout offer an exceptional opportunity to create up to 4 self-contained units (buyer to verify with city), with separate entrances and ample parking already in place thanks to a three-car garage and oversized private driveway. This is a perfect setup for extended families, income-generating suites, or future redevelopment. The home also features multiple living and dining areas, grand oak staircases, sunrooms, and large windows that fll the interior with natural light. Outdoors, enjoy a heated in-ground swimming pool, mature trees, multiple fruit trees, a large shed, and two septic tanks. Located on a quiet, family-friendly court, this estate is minutes from Highway 427, 407, 27, 50, offering the perfect blend of privacy, space, and accessibility. This is a unique chance to secure a beautiful lot in an area with flexibility and long-term upside. Explore the true potential of this extraordinary property.
Location
Province ON
County Peel
Community Toronto Gore Rural Estate
Area Peel
Rooms
Family Room Yes
Basement Finished, Separate Entrance
Kitchen 4
Separate Den/Office 3
Interior
Interior Features In-Law Capability, Primary Bedroom - Main Floor
Cooling Central Air
Fireplace Yes
Heat Source Gas
Exterior
Garage Spaces 3.0
Pool Indoor
Waterfront Description None
Roof Type Asphalt Shingle
Lot Frontage 203.66
Lot Depth 283.85
Total Parking Spaces 11
Building
Foundation Concrete
Listed by RE/MAX SPECIALISTS TEAM SUKHVINDER





