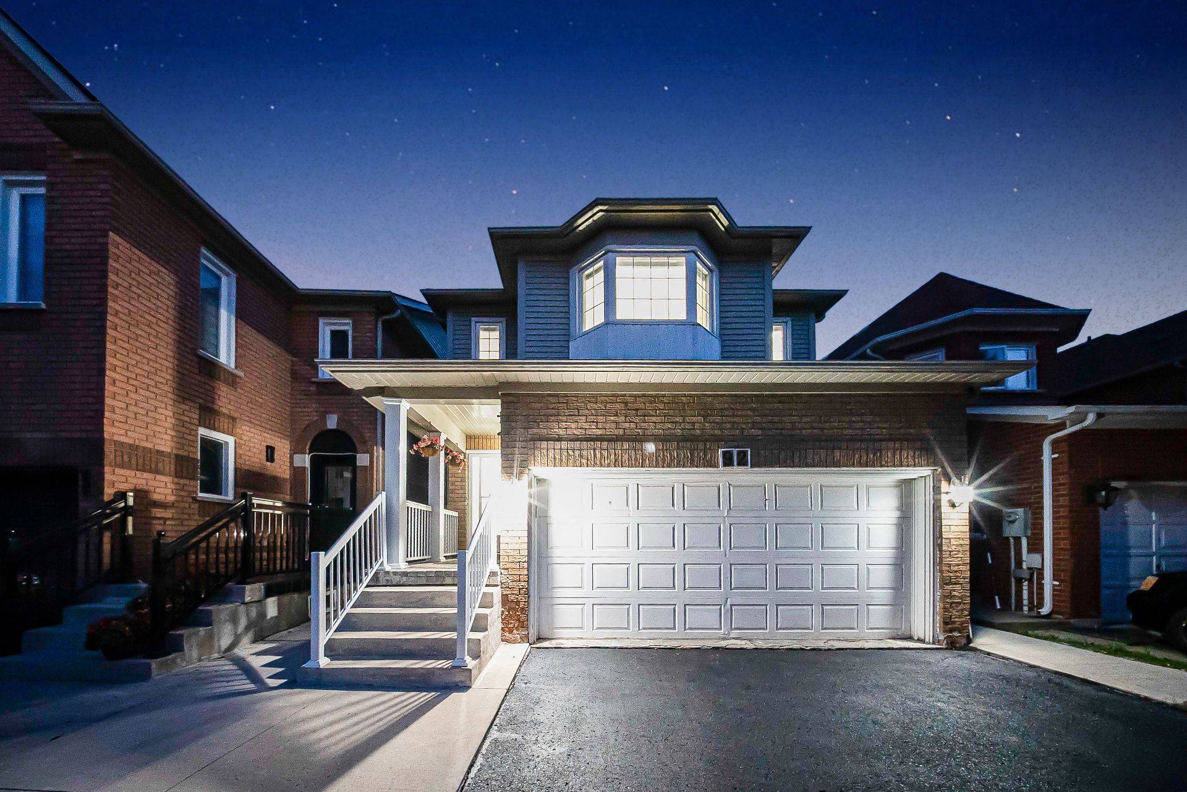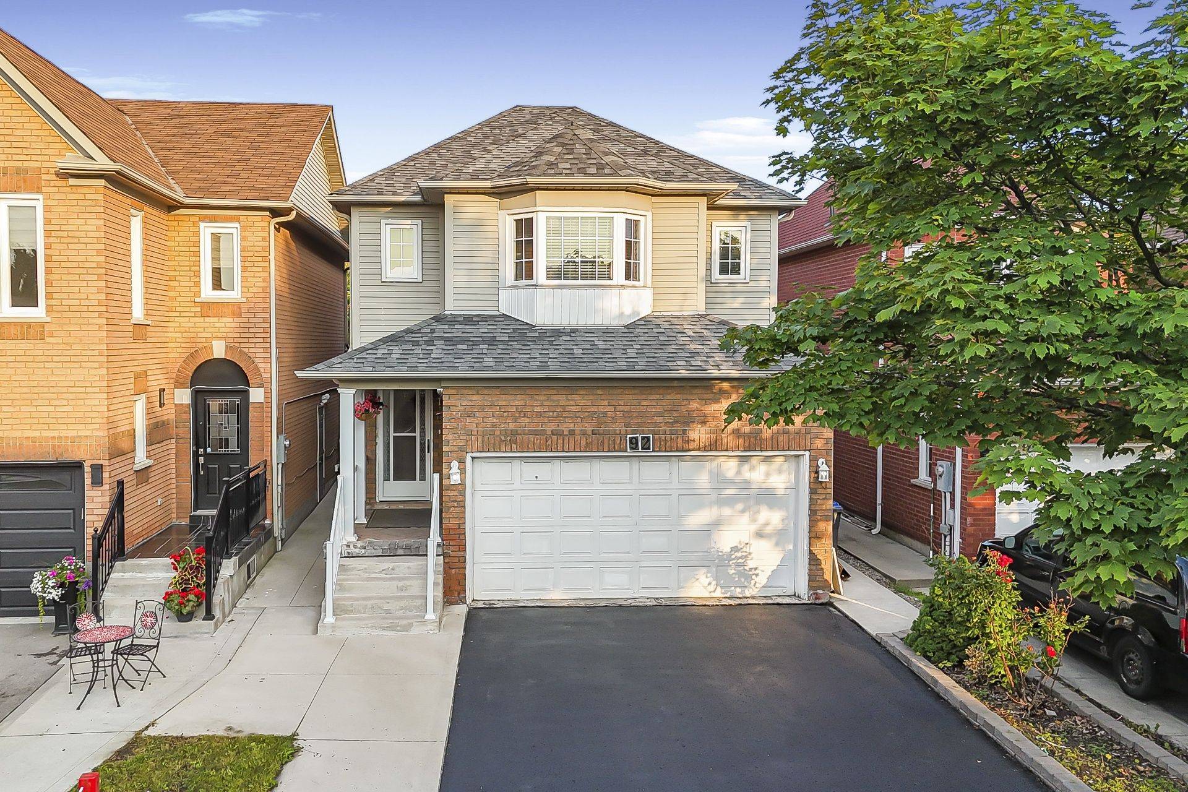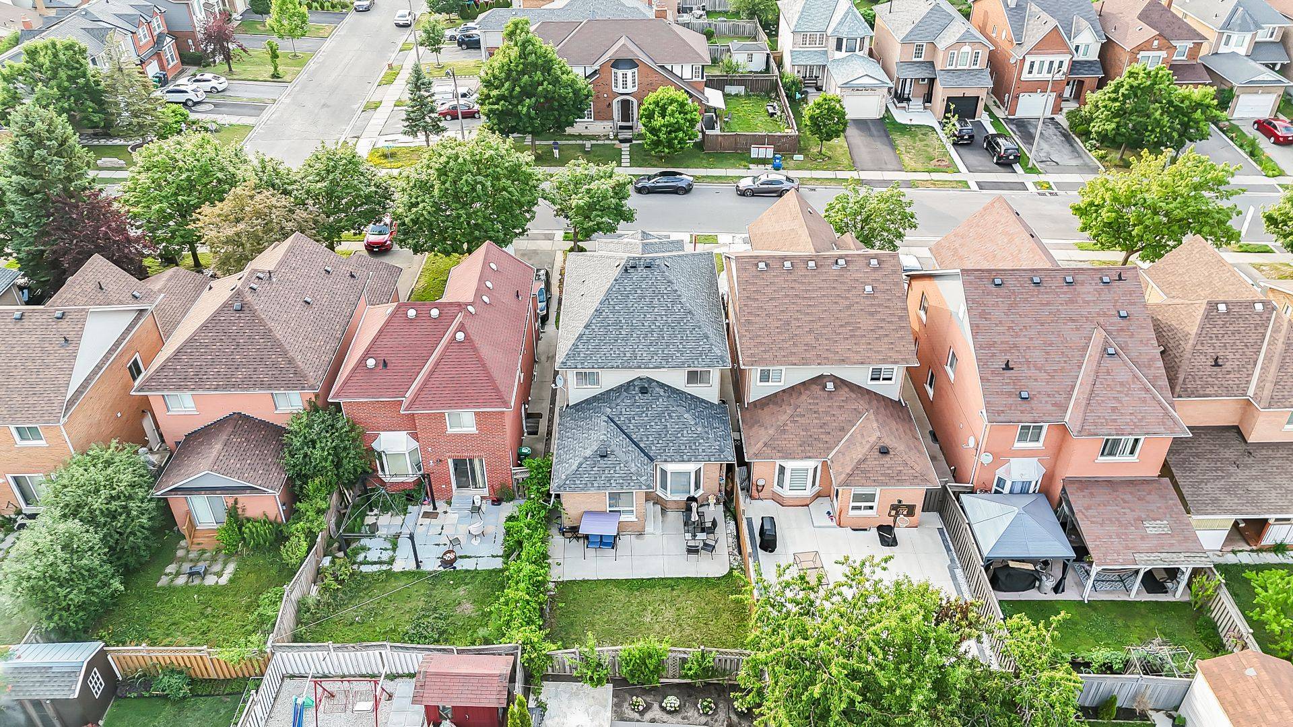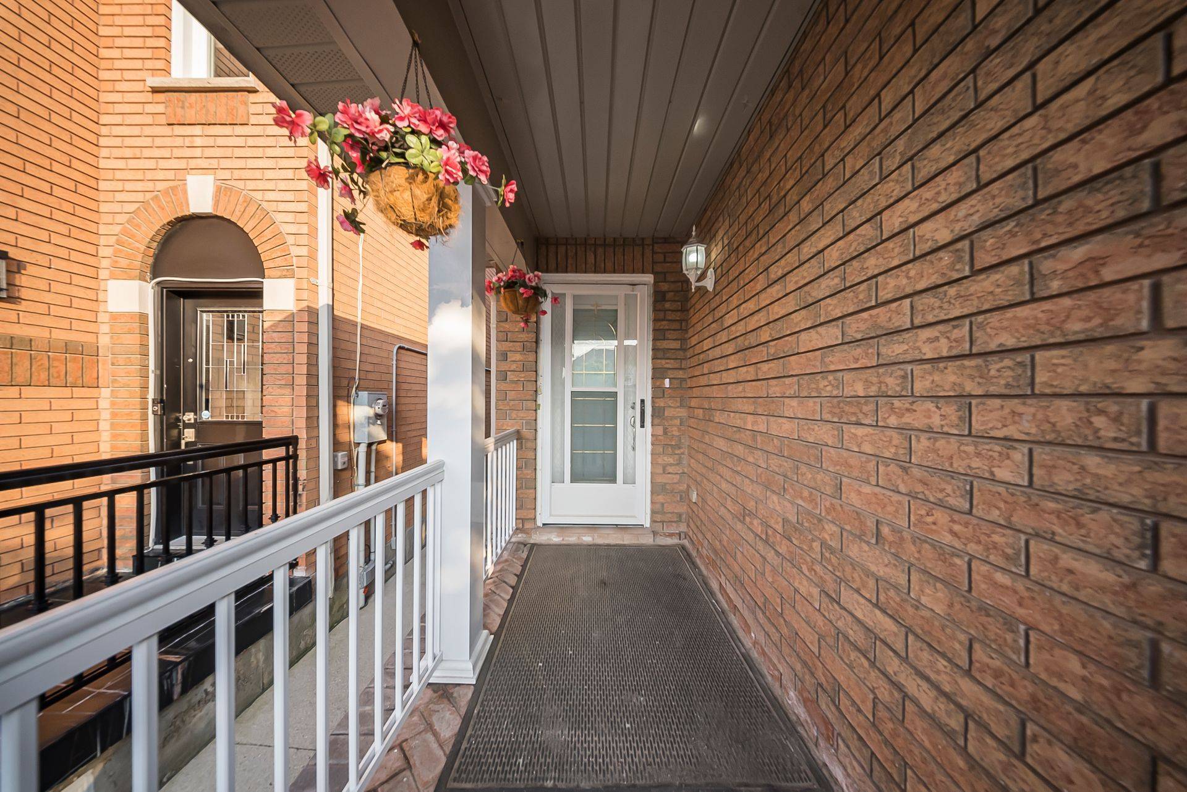92 Black Oak DR Brampton, ON L6R 1B8
5 Beds
4 Baths
UPDATED:
Key Details
Property Type Single Family Home
Sub Type Detached
Listing Status Active
Purchase Type For Sale
Approx. Sqft 1500-2000
Subdivision Sandringham-Wellington
MLS Listing ID W12282506
Style 2-Storey
Bedrooms 5
Annual Tax Amount $5,623
Tax Year 2024
Property Sub-Type Detached
Property Description
Location
Province ON
County Peel
Community Sandringham-Wellington
Area Peel
Rooms
Family Room Yes
Basement Separate Entrance, Finished
Kitchen 2
Separate Den/Office 2
Interior
Interior Features Auto Garage Door Remote, Carpet Free, In-Law Suite, Water Heater
Cooling Central Air
Fireplaces Type Family Room
Fireplace Yes
Heat Source Gas
Exterior
Garage Spaces 2.0
Pool None
Roof Type Asphalt Shingle
Lot Frontage 30.05
Lot Depth 110.17
Total Parking Spaces 6
Building
Foundation Concrete
Others
Virtual Tour https://media.dreamshowing.com/d/0153?view=unbranded





