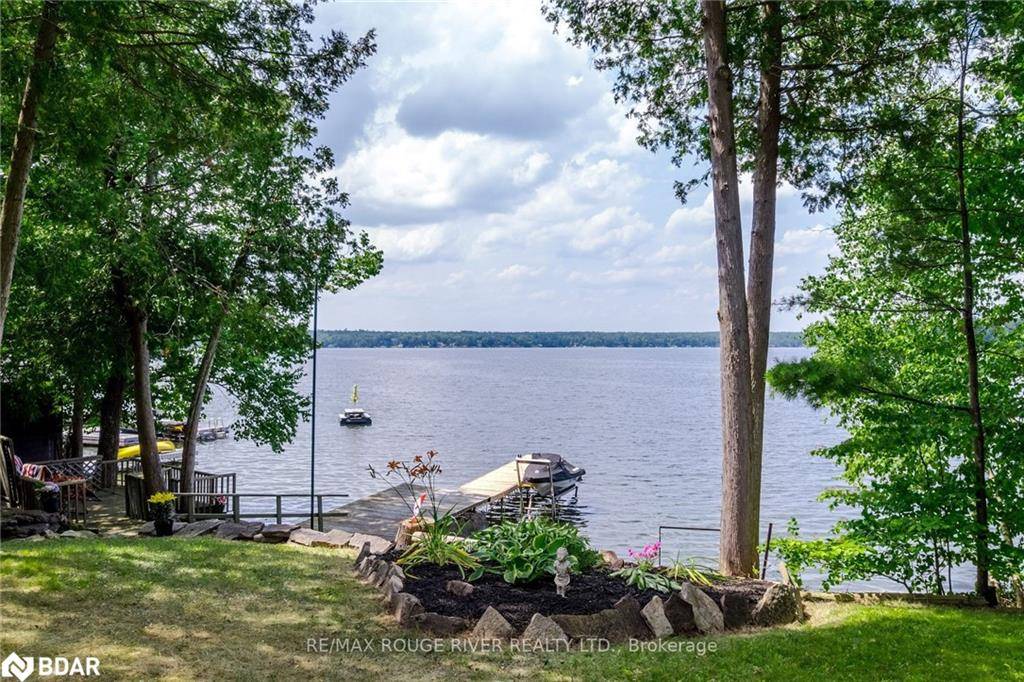1280 Birchview Road Douro-dummer, ON K0L 2H0
4 Beds
2 Baths
1,942 SqFt
UPDATED:
Key Details
Property Type Single Family Home
Sub Type Detached
Listing Status Active
Purchase Type For Sale
Square Footage 1,942 sqft
Price per Sqft $874
MLS Listing ID 40751001
Style Two Story
Bedrooms 4
Full Baths 2
Abv Grd Liv Area 2,510
Annual Tax Amount $6,565
Lot Size 0.620 Acres
Acres 0.62
Property Sub-Type Detached
Source Barrie
Property Description
Location
Province ON
County Peterborough
Area Douro-Dummer
Zoning SSRU
Direction Hwy 28/Birchview Rd
Rooms
Other Rooms Shed(s), Storage, Other
Basement Full, Partially Finished
Main Level Bedrooms 1
Bedroom 2 3
Kitchen 1
Interior
Interior Features Water Treatment, Wet Bar, Work Bench
Heating Forced Air-Propane
Cooling Central Air
Fireplaces Number 1
Fireplaces Type Propane
Fireplace Yes
Appliance Bar Fridge, Water Heater Owned, Water Softener, Dishwasher, Dryer, Microwave, Refrigerator, Stove, Washer
Laundry Lower Level
Exterior
Waterfront Description Lake/Pond
View Y/N true
View Lake, Trees/Woods
Roof Type Asphalt Shing
Lot Frontage 101.0
Lot Depth 310.83
Garage No
Building
Lot Description Rural, Beach, Near Golf Course, Marina, School Bus Route
Faces Hwy 28/Birchview Rd
Foundation Concrete Perimeter
Sewer Septic Tank
Water Lake/River
Architectural Style Two Story
Structure Type Cedar
New Construction No
Others
Senior Community No
Tax ID 281860147
Ownership Freehold/None
Virtual Tour https://unbranded.youriguide.com/7w6ig_1280_birchview_rd_lakefield_on/





