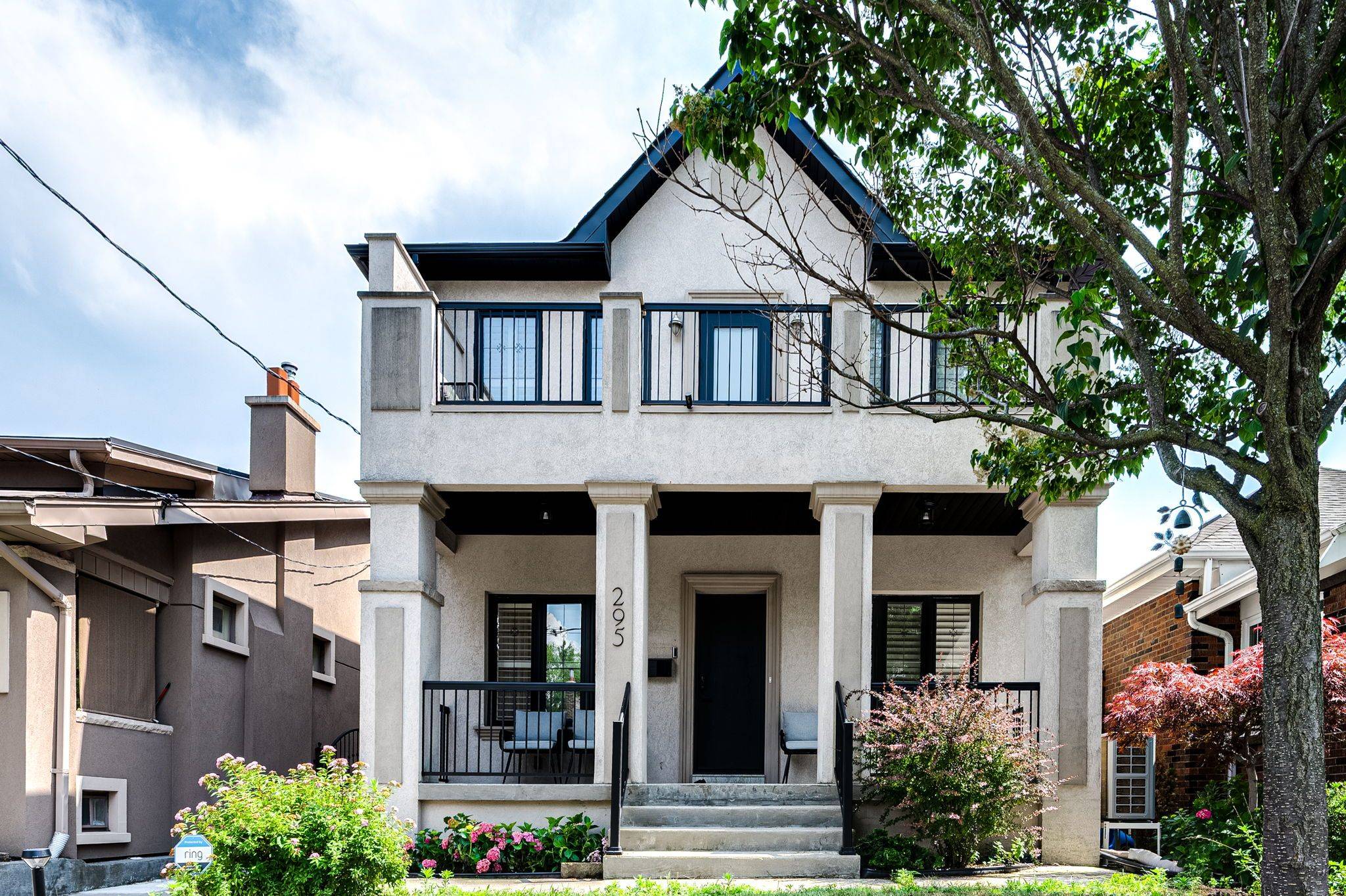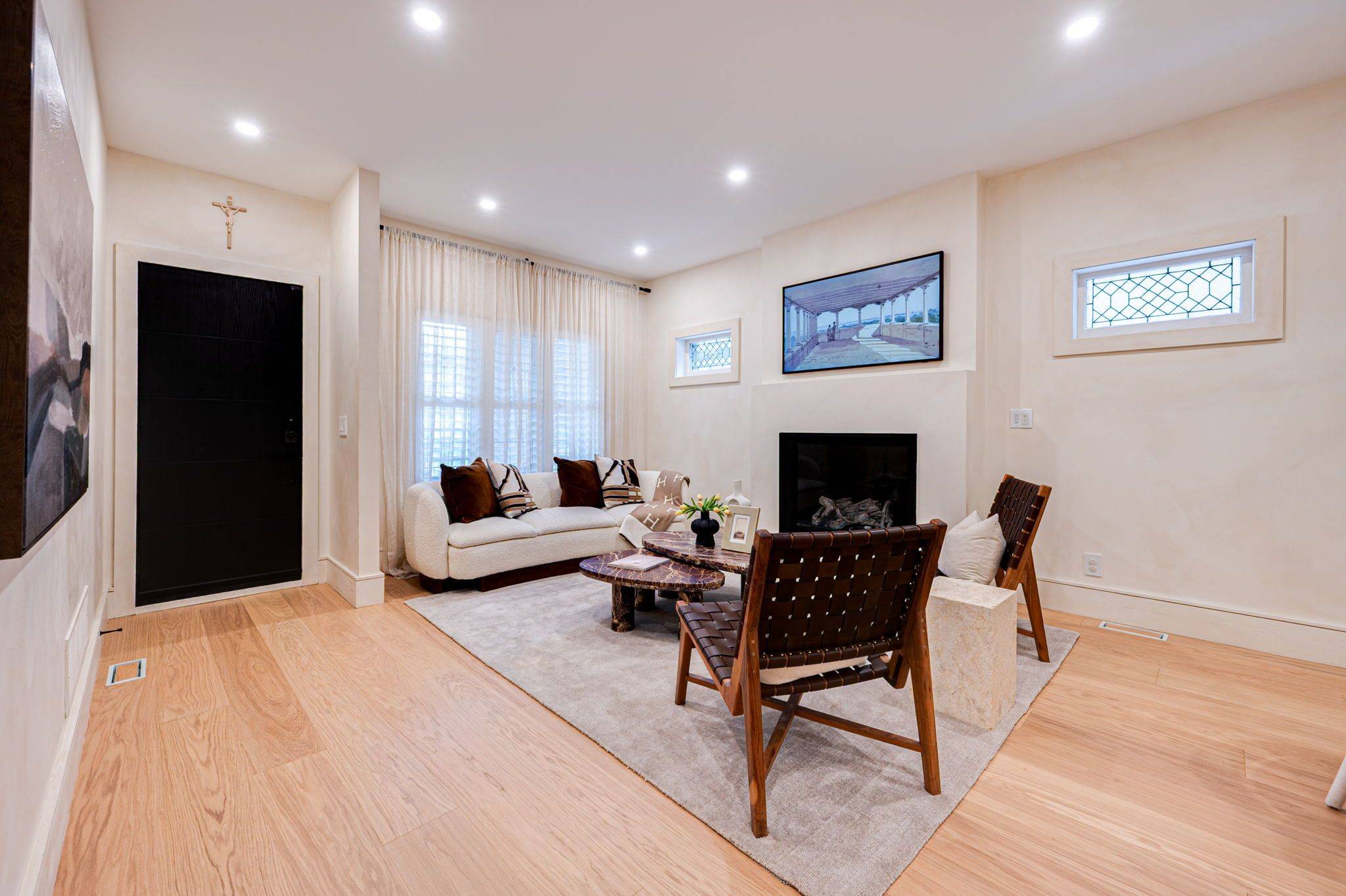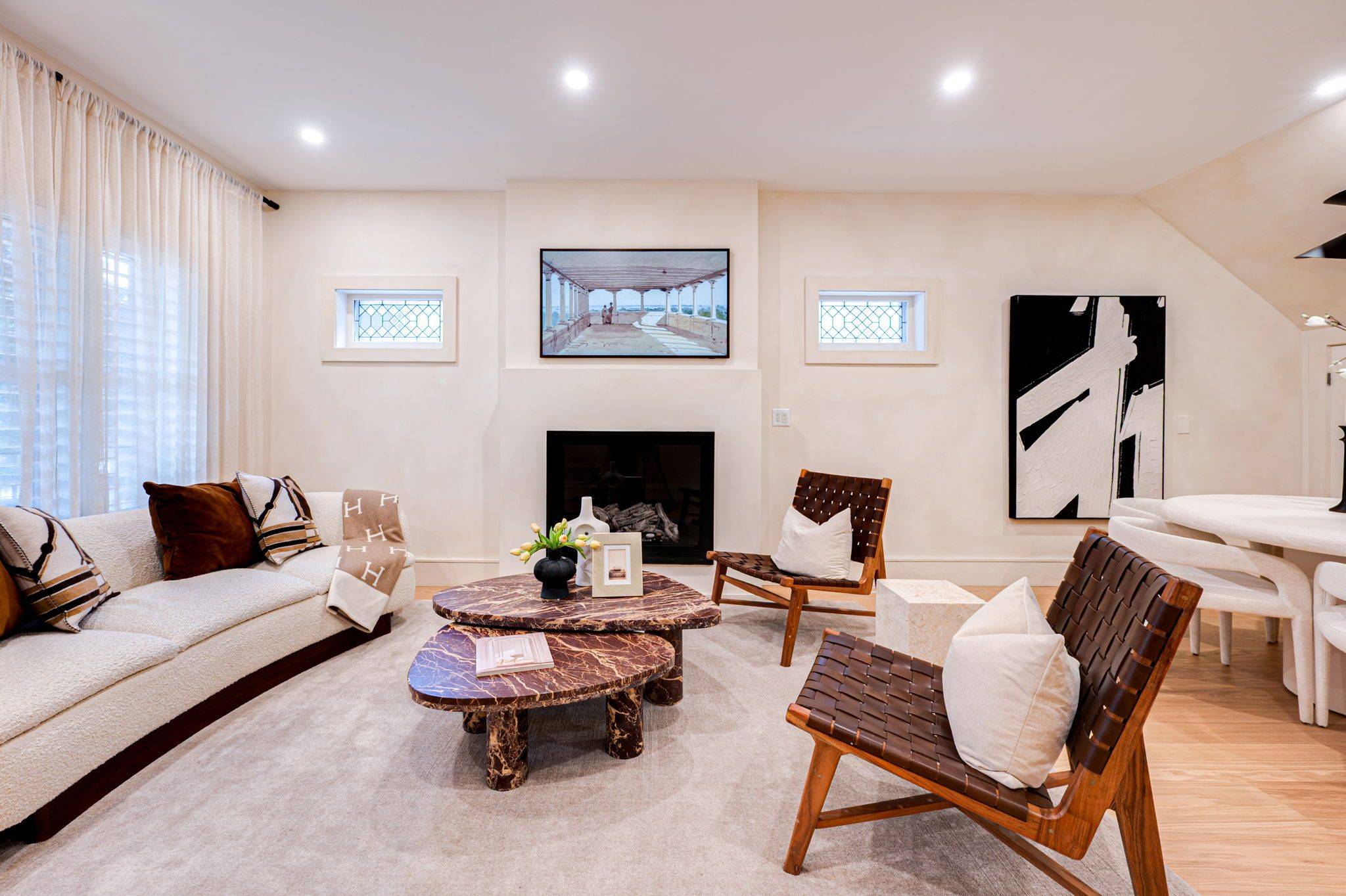REQUEST A TOUR If you would like to see this home without being there in person, select the "Virtual Tour" option and your agent will contact you to discuss available opportunities.
In-PersonVirtual Tour
$ 2,480,000
Est. payment /mo
New
295 Strathmore BLVD Toronto E03, ON M4J 1P9
4 Beds
3 Baths
UPDATED:
Key Details
Property Type Single Family Home
Sub Type Detached
Listing Status Active
Purchase Type For Sale
Approx. Sqft 1500-2000
Subdivision Danforth
MLS Listing ID E12283106
Style 2-Storey
Bedrooms 4
Annual Tax Amount $7,812
Tax Year 2025
Property Sub-Type Detached
Property Description
Stunning renovated custom home in the heart of the Danforth, redesigned within the last 3 years with premium finishes and thoughtful upgrades throughout. This turnkey property offers the perfect blend of modern comfort and timeless style in one of Toronto's most desirable neighbourhoods. The open-concept main floor features wide-plank white oak hardwood flooring, custom millwork ,and a chef-inspired kitchen with Taj Mahal Polished Quartzite countertops, high-end stainless steel appliances, and a large centre island. Three spa-like bathrooms offer luxury at every turn. The main floor bath showcases imported Zellige Moroccan tiles and a Viola marble sink made in Italy. The second-floor primary ensuite includes Travertine marble finishes and a dual Italian-made sink vanity, inspired by Kim Kardashians signature design. The upstairs features spacious bedrooms and hardwood throughout. The finished basement includes a separate walkout ,flexible living space, and stylish vinyl flooring perfect for in-law use, income potential, or a family rec room. Extensive upgrades include a brand new roof (2024) with new shingles, ahigh-efficiency heat pump (2023), and a new water heater tank (2023). : The basement was fully waterproofed and a new sump pump installed in 2023, offering added peace of mind. A detached garage at the rear of the property presents the exciting possibility of a laneway home complete with drawing sand plans already available to the buyer .Located in a prime pocket of the Danforth, this home is just steps to the subway, top-rated schools, restaurants, and shops. It offers exceptional value, luxury finishes, and long-term potential in a vibrant community. A rare opportunity this home wont disappoint.
Location
Province ON
County Toronto
Community Danforth
Area Toronto
Rooms
Family Room Yes
Basement Finished with Walk-Out
Kitchen 1
Separate Den/Office 1
Interior
Interior Features Built-In Oven, Primary Bedroom - Main Floor, Storage
Cooling Central Air
Fireplace No
Heat Source Gas
Exterior
Parking Features Private
Garage Spaces 1.0
Pool None
Roof Type Unknown
Lot Frontage 36.0
Lot Depth 100.0
Total Parking Spaces 5
Building
Foundation Unknown
Others
Virtual Tour https://media.amazingphotovideo.com/sites/wekebbz/unbranded
Listed by FOREST HILL REAL ESTATE INC.





