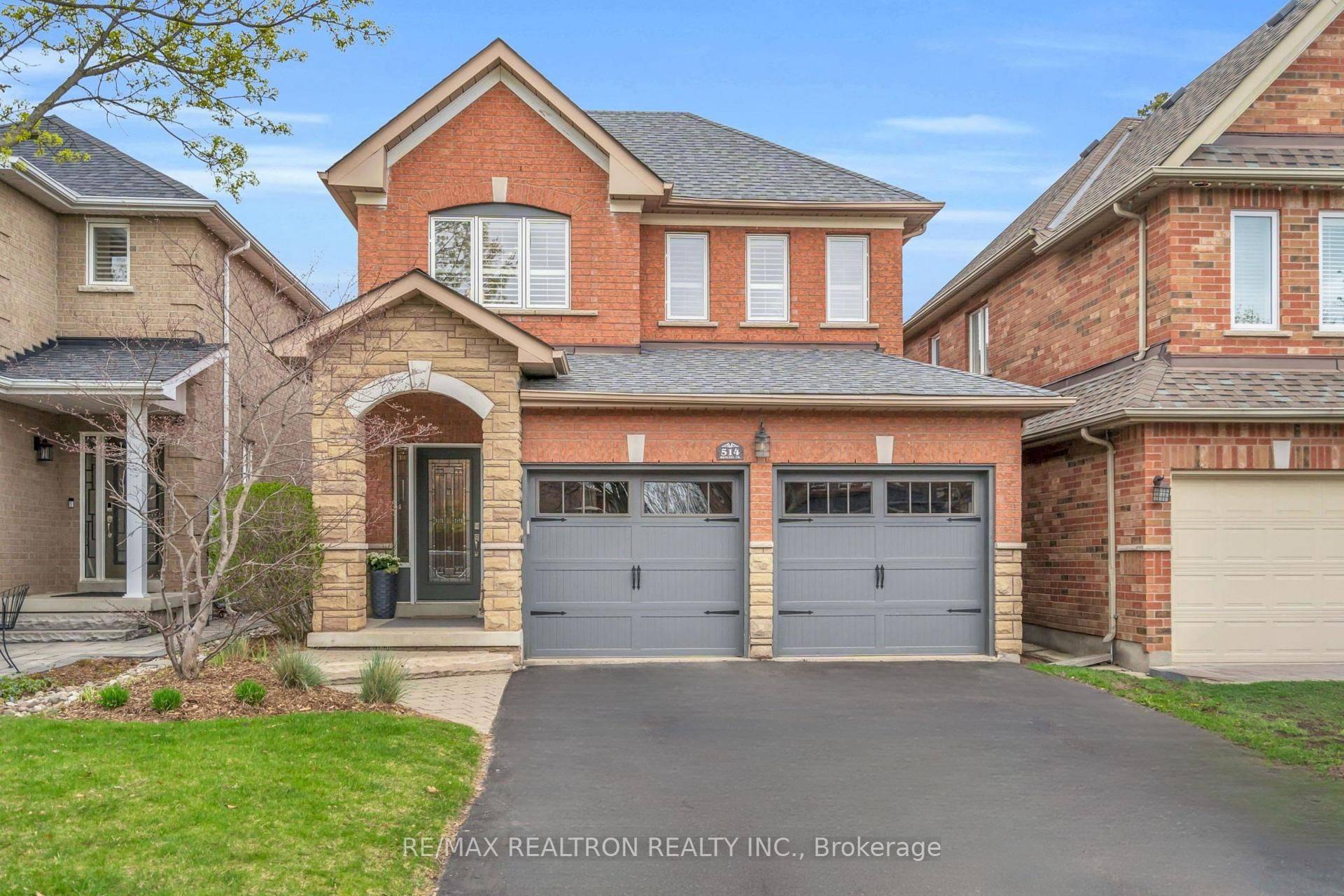514 Menczel CRES Newmarket, ON L3X 2P3
4 Beds
4 Baths
UPDATED:
Key Details
Property Type Single Family Home
Sub Type Detached
Listing Status Active
Purchase Type For Sale
Approx. Sqft 1500-2000
Subdivision Summerhill Estates
MLS Listing ID N12283378
Style 2-Storey
Bedrooms 4
Annual Tax Amount $5,501
Tax Year 2024
Property Sub-Type Detached
Property Description
Location
Province ON
County York
Community Summerhill Estates
Area York
Rooms
Family Room Yes
Basement Finished
Kitchen 1
Interior
Interior Features Auto Garage Door Remote, Bar Fridge, Central Vacuum, Storage
Cooling Central Air
Fireplaces Type Family Room, Natural Gas
Fireplace Yes
Heat Source Gas
Exterior
Exterior Feature Built-In-BBQ, Landscaped, Landscape Lighting, Privacy, Patio, Lighting
Parking Features Private
Garage Spaces 2.0
Pool None
Roof Type Asphalt Shingle
Lot Frontage 31.99
Lot Depth 109.91
Total Parking Spaces 6
Building
Unit Features Fenced Yard,Park,Public Transit,Rec./Commun.Centre,School,Greenbelt/Conservation
Foundation Concrete
Others
Security Features Carbon Monoxide Detectors,Smoke Detector
Virtual Tour https://realtors-in-focus.aryeo.com/sites/beqzxer/unbranded





