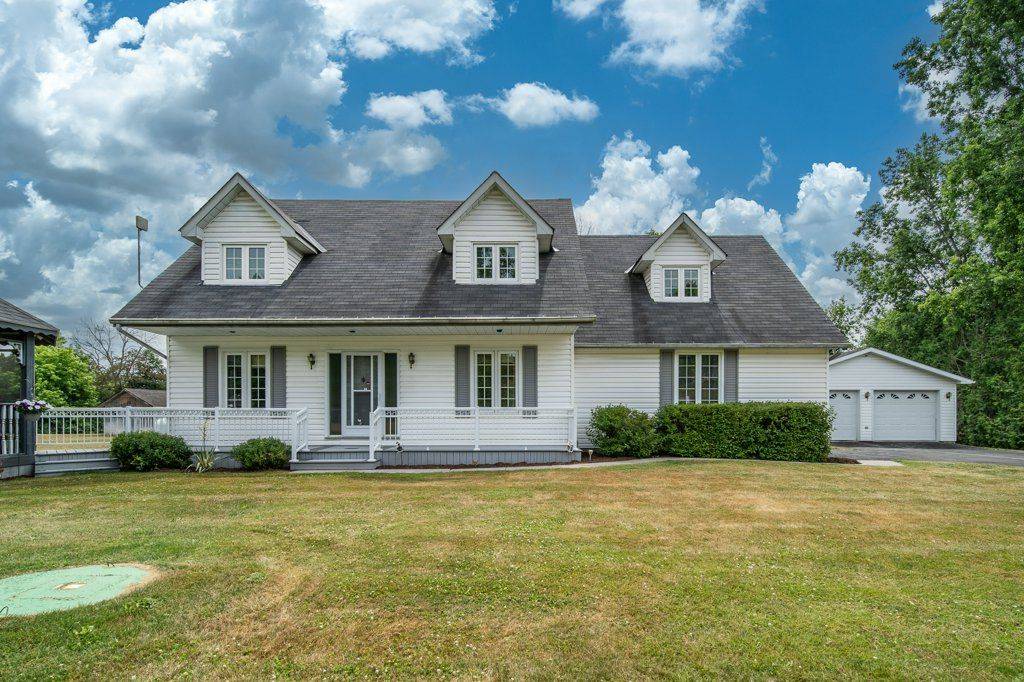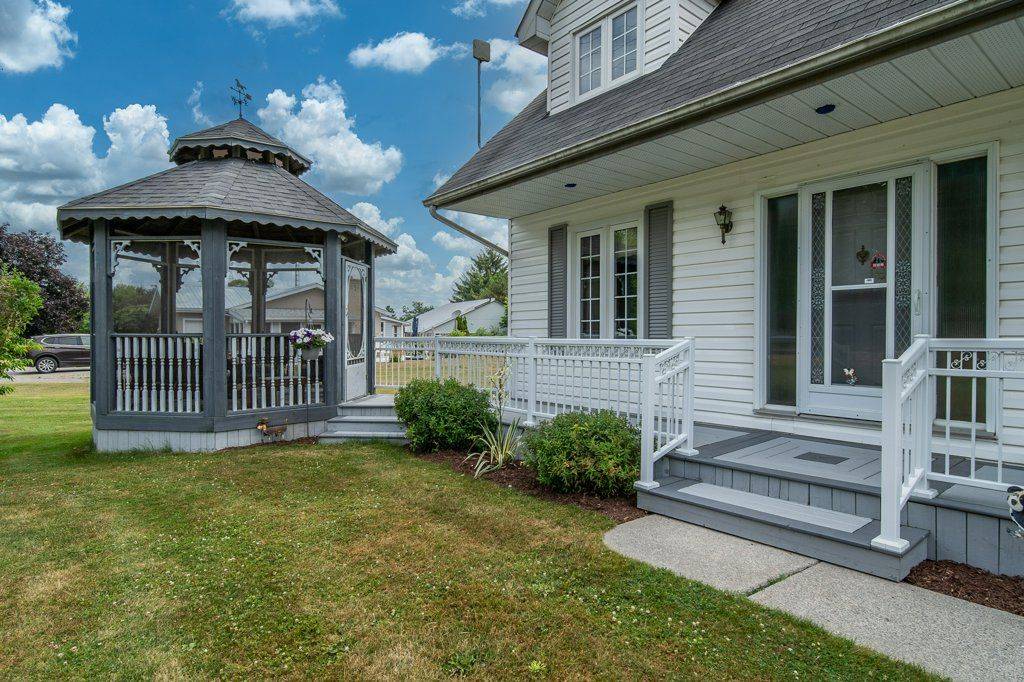1066 County Rd 9 N/A Greater Napanee, ON K7R 3K8
3 Beds
2 Baths
0.5 Acres Lot
UPDATED:
Key Details
Property Type Single Family Home
Sub Type Detached
Listing Status Active
Purchase Type For Sale
Approx. Sqft 1500-2000
Subdivision 58 - Greater Napanee
MLS Listing ID X12283404
Style 2-Storey
Bedrooms 3
Building Age 31-50
Annual Tax Amount $3,459
Tax Year 2024
Lot Size 0.500 Acres
Property Sub-Type Detached
Property Description
Location
Province ON
County Lennox & Addington
Community 58 - Greater Napanee
Area Lennox & Addington
Rooms
Family Room No
Basement Crawl Space
Kitchen 1
Interior
Interior Features Carpet Free, Central Vacuum
Cooling Central Air
Fireplaces Type Wood
Fireplace Yes
Heat Source Propane
Exterior
Exterior Feature Deck, Landscaped, Privacy, Year Round Living
Parking Features Private Double
Garage Spaces 3.0
Pool None
Waterfront Description None
Roof Type Asphalt Shingle,Fibreglass Shingle
Topography Flat
Road Frontage Year Round Municipal Road
Lot Frontage 150.0
Lot Depth 200.0
Total Parking Spaces 8
Building
Foundation Block, Slab
Others
Virtual Tour https://unbranded.youriguide.com/1066_county_rd_9_greater_napanee_on/





