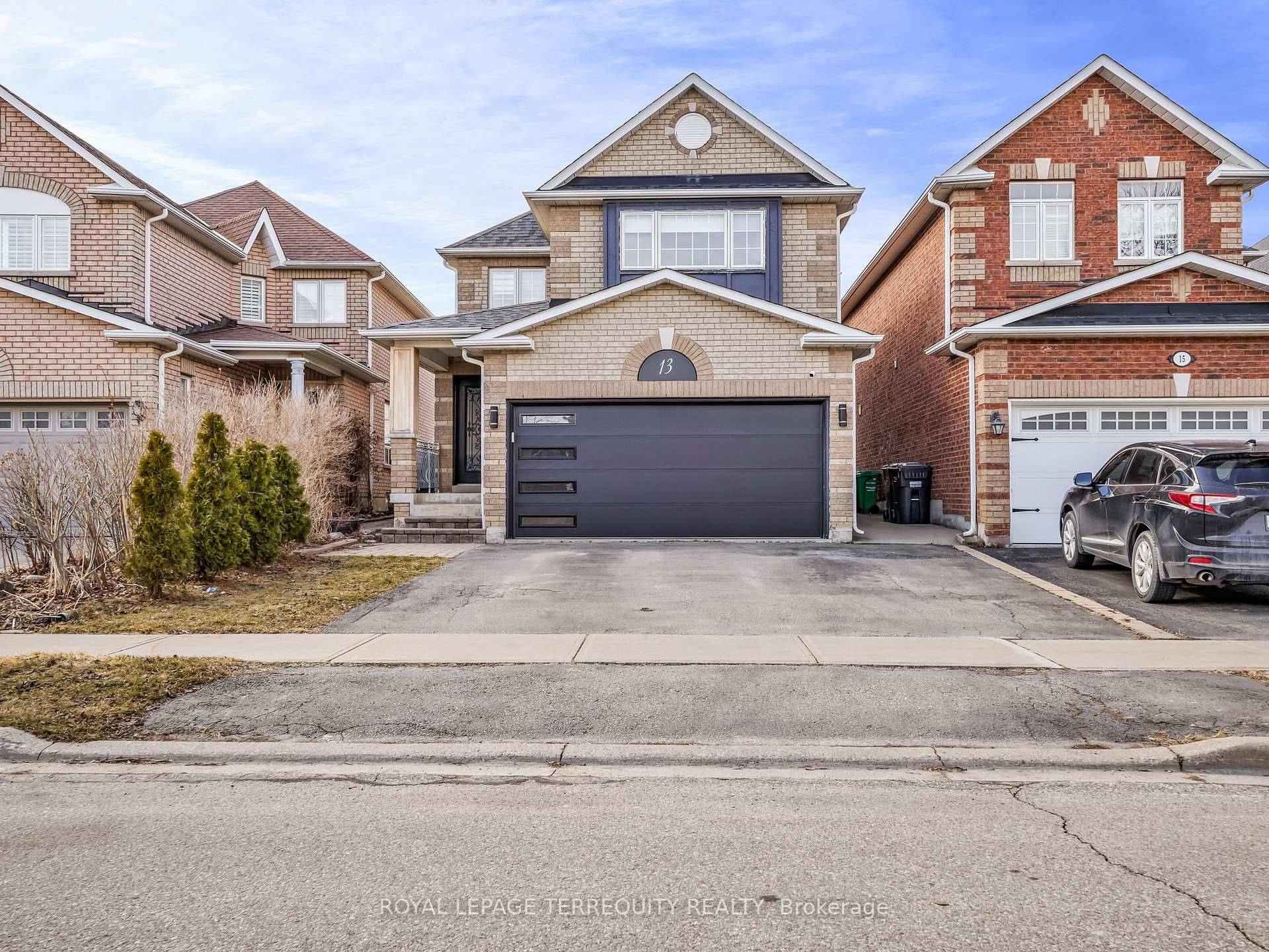13 Humbershed CRES Caledon, ON L7E 2X2
3 Beds
4 Baths
UPDATED:
Key Details
Property Type Single Family Home
Sub Type Detached
Listing Status Active
Purchase Type For Sale
Approx. Sqft 1500-2000
Subdivision Bolton West
MLS Listing ID W12283476
Style 2-Storey
Bedrooms 3
Building Age 16-30
Annual Tax Amount $5,182
Tax Year 2025
Property Sub-Type Detached
Property Description
Location
Province ON
County Peel
Community Bolton West
Area Peel
Rooms
Basement Finished, Full
Kitchen 1
Interior
Interior Features Central Vacuum
Cooling Central Air
Inclusions Existing Stainless steel fridge, built in oven, microwave, 4 burner gas stove, b/i dishwasher, white: washer and dryer, electrical light fixtures, window coverings, central vacuum and equipment, shed
Exterior
Parking Features Attached
Garage Spaces 2.0
Pool None
Roof Type Asphalt Shingle
Total Parking Spaces 4
Building
Foundation Poured Concrete





