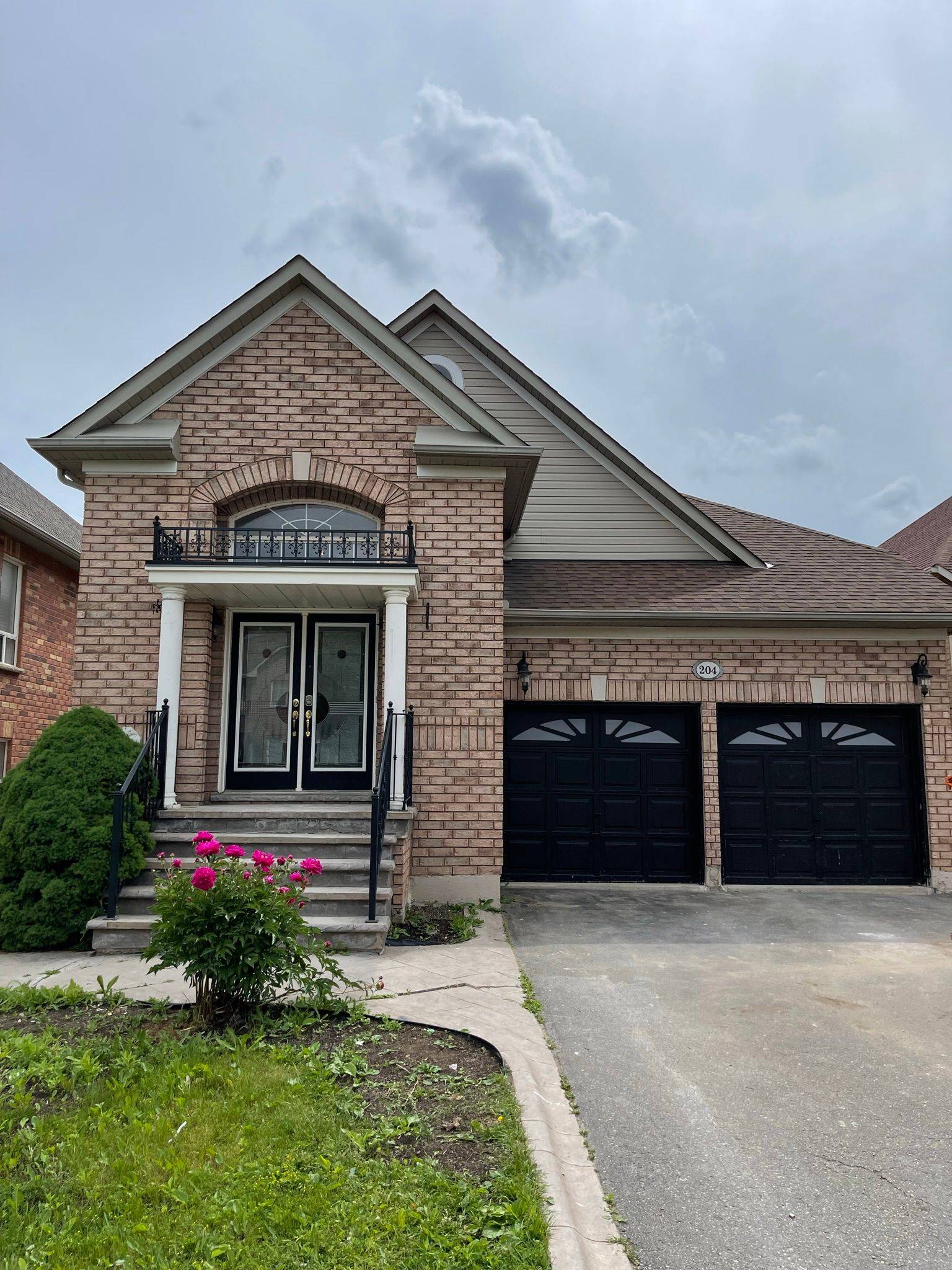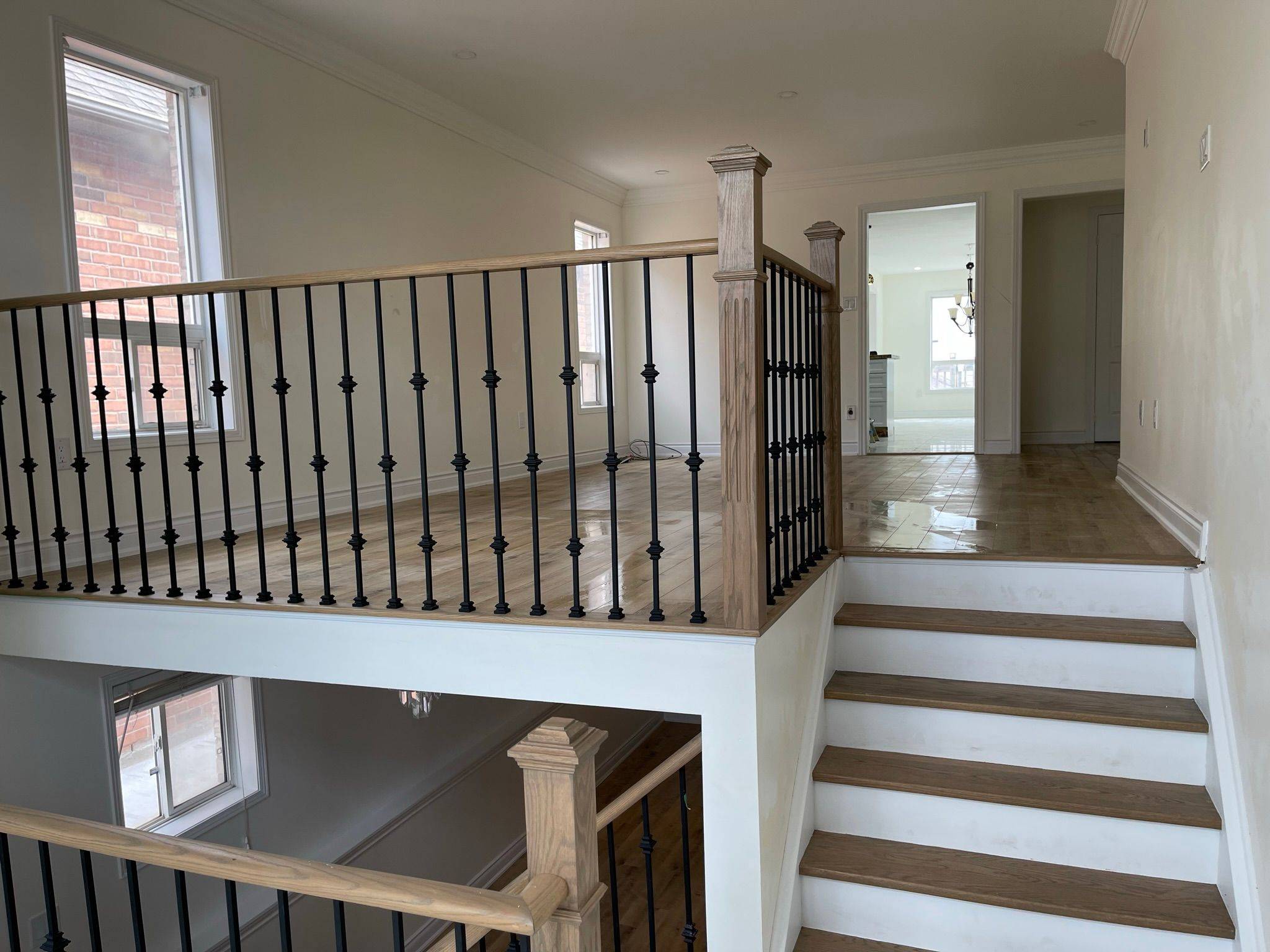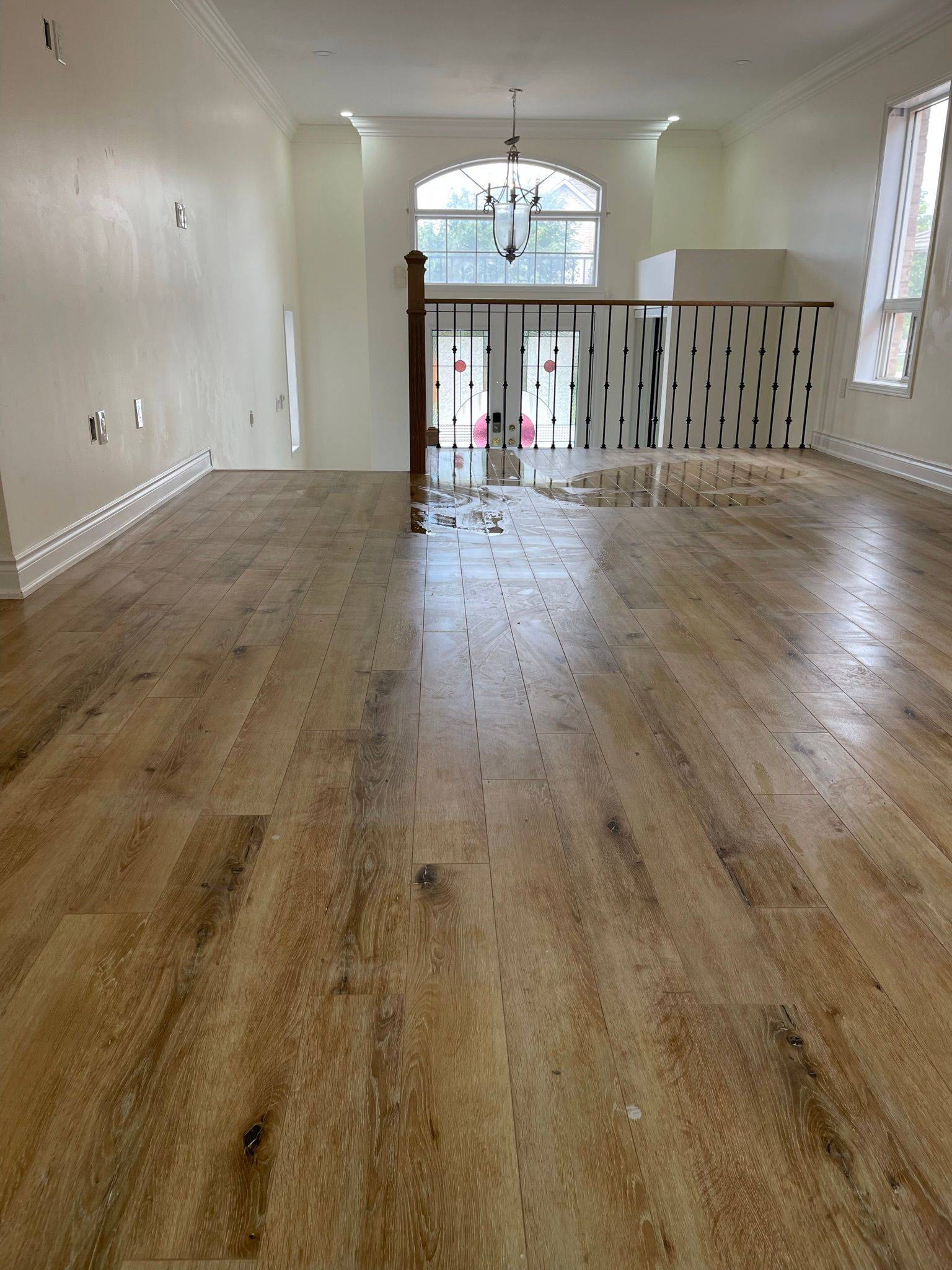REQUEST A TOUR If you would like to see this home without being there in person, select the "Virtual Tour" option and your advisor will contact you to discuss available opportunities.
In-PersonVirtual Tour
$ 2,999
New
204 Van Scott (Upper) DR Brampton, ON L7A 1V8
3 Beds
2 Baths
UPDATED:
Key Details
Property Type Single Family Home
Sub Type Detached
Listing Status Active
Purchase Type For Rent
Approx. Sqft 1100-1500
Subdivision Northwest Brampton
MLS Listing ID W12284214
Style Bungalow-Raised
Bedrooms 3
Property Sub-Type Detached
Property Description
Clean, Spacious, Full Of Natural Light Bungalow In Heart Of Brampton Featuring 2 Large Bedrooms, Living Rooms, Family And Kitchen On Main Floor. One More Living Room Which Can Be Easily Converted To Room On Mezzanine Floor. Ceramic Kitchen & Backsplash Under Cabinet Lighting. Large Deck In Backyard. Basement Is Separately Rented. Tenants To Pay 70% Utilities
Location
Province ON
County Peel
Community Northwest Brampton
Area Peel
Rooms
Family Room Yes
Basement None
Kitchen 1
Separate Den/Office 1
Interior
Interior Features Water Heater
Heating Yes
Cooling Central Air
Fireplace No
Heat Source Gas
Exterior
Parking Features Private
Garage Spaces 1.0
Pool None
Roof Type Asphalt Shingle
Lot Frontage 40.0
Lot Depth 100.0
Total Parking Spaces 2
Building
Foundation Poured Concrete
Listed by RE/MAX REAL ESTATE CENTRE INC.





