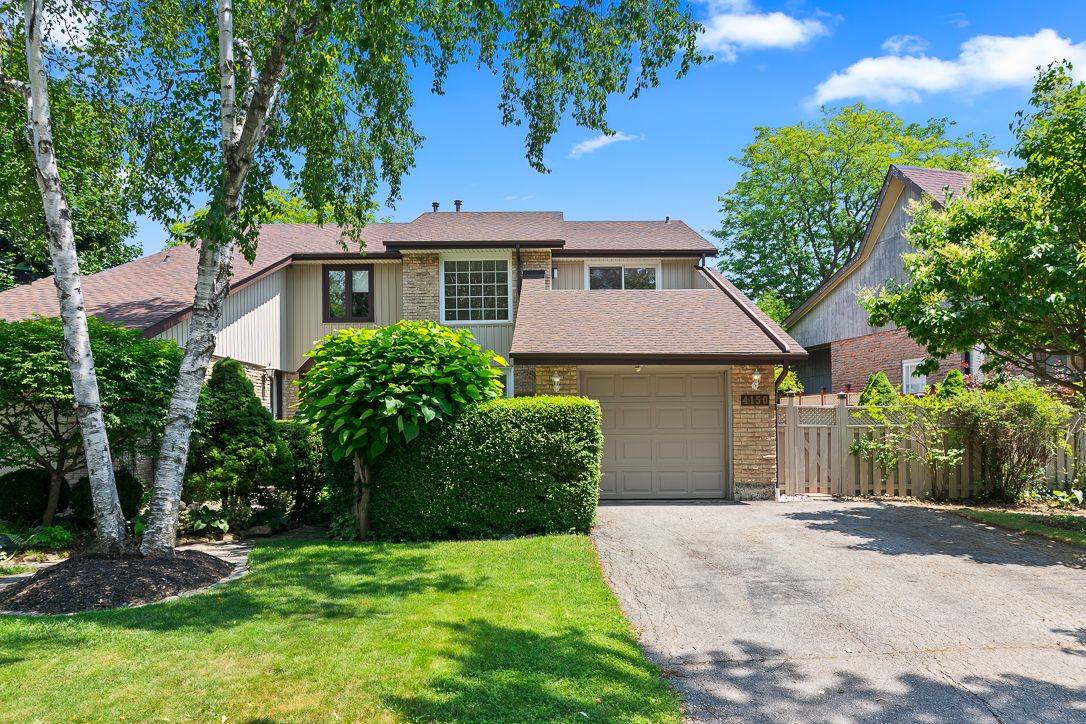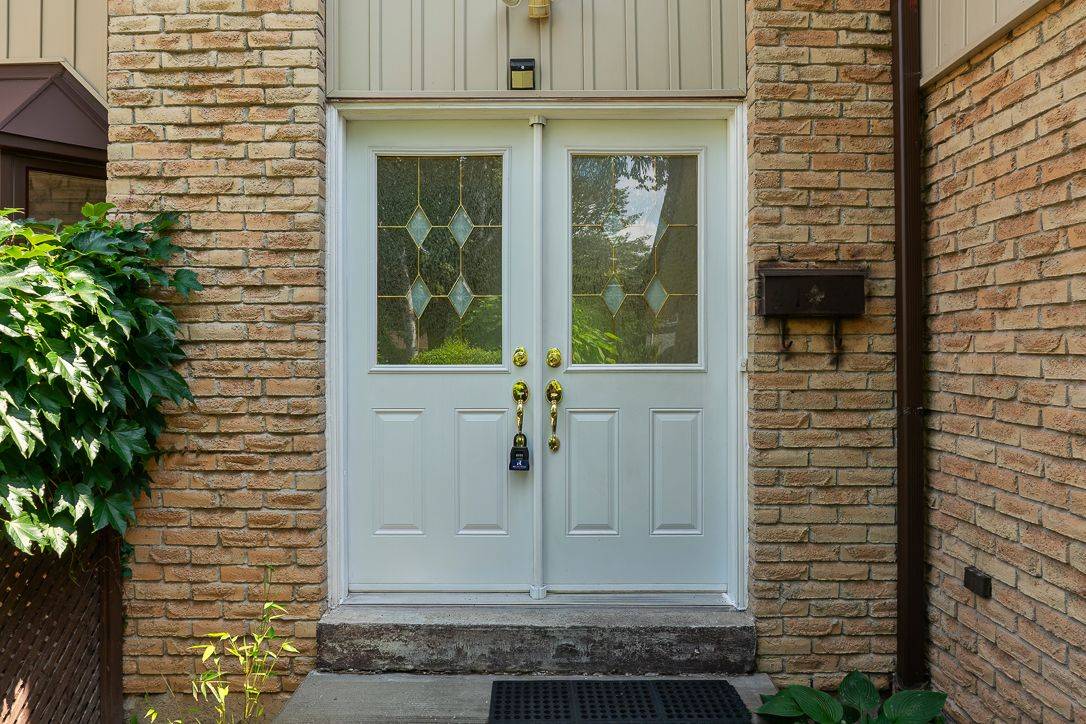4150 Jefton CRES Mississauga, ON L5L 1Z3
3 Beds
3 Baths
UPDATED:
Key Details
Property Type Single Family Home
Sub Type Semi-Detached
Listing Status Active
Purchase Type For Sale
Approx. Sqft 1500-2000
Subdivision Erin Mills
MLS Listing ID W12285429
Style 2-Storey
Bedrooms 3
Building Age 31-50
Annual Tax Amount $5,634
Tax Year 2025
Property Sub-Type Semi-Detached
Property Description
Location
Province ON
County Peel
Community Erin Mills
Area Peel
Rooms
Family Room No
Basement Finished
Kitchen 1
Interior
Interior Features Auto Garage Door Remote, Carpet Free
Cooling Central Air
Fireplaces Type Electric
Fireplace Yes
Heat Source Gas
Exterior
Parking Features Private
Garage Spaces 1.0
Pool None
Roof Type Asphalt Shingle
Lot Frontage 46.78
Lot Depth 161.7
Total Parking Spaces 5
Building
Unit Features Fenced Yard,Park,Public Transit,School
Foundation Poured Concrete
Others
Security Features Smoke Detector
Virtual Tour https://youtu.be/C6M4pLCCOMU





