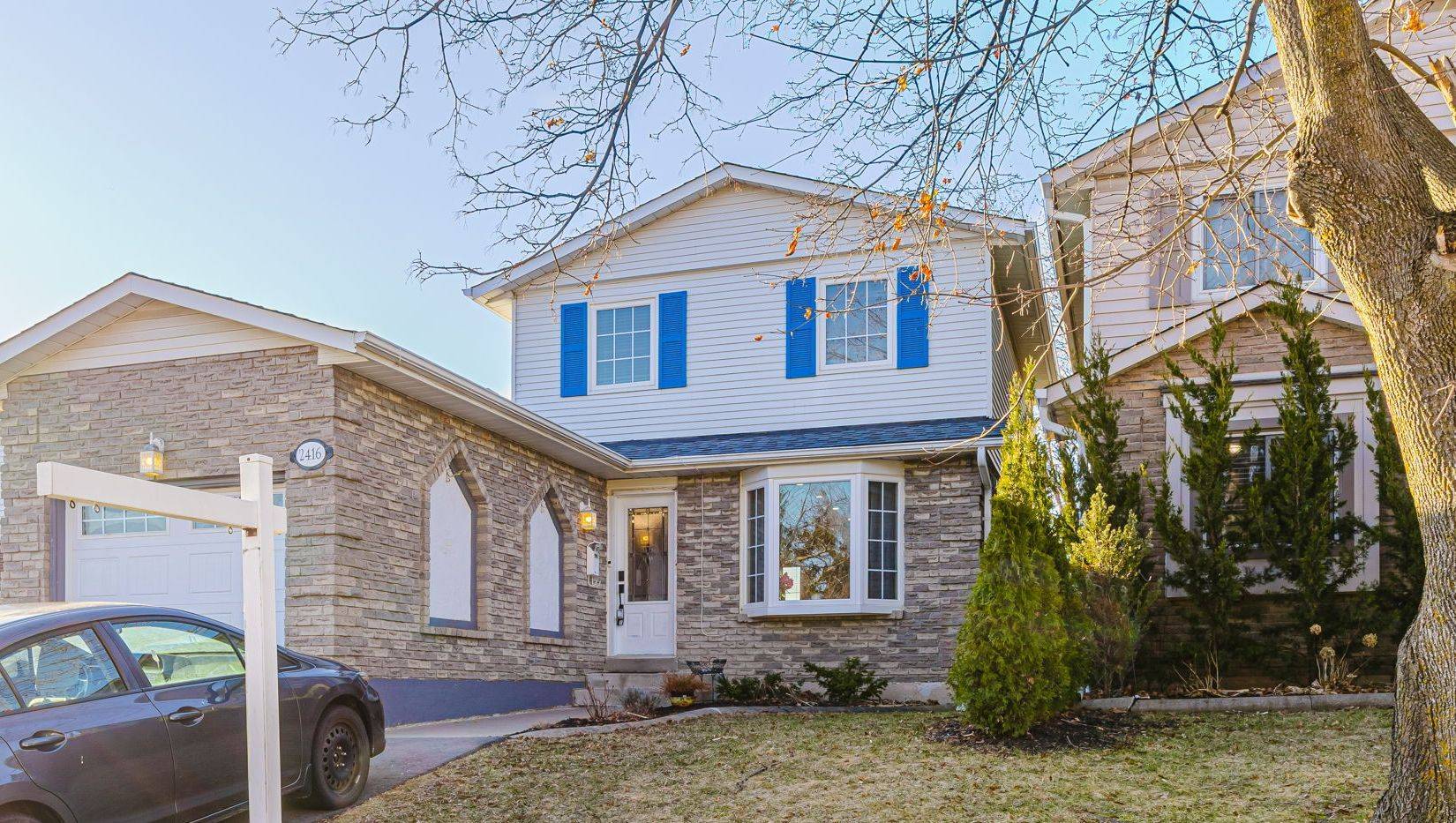REQUEST A TOUR If you would like to see this home without being there in person, select the "Virtual Tour" option and your agent will contact you to discuss available opportunities.
In-PersonVirtual Tour
$ 3,500
New
2416 Malcolm CRES #Upper Level Burlington, ON L7P 3Y4
3 Beds
2 Baths
UPDATED:
Key Details
Property Type Single Family Home
Sub Type Link
Listing Status Active
Purchase Type For Rent
Approx. Sqft 1100-1500
Subdivision Brant Hills
MLS Listing ID W12286998
Style 2-Storey
Bedrooms 3
Property Sub-Type Link
Property Description
**Upper Level Lease in Sought-After Brant Hill!** Welcome to this spacious and beautifully maintained upper-level unit located in the desirable Brant Hill neighbourhood. This bright home offers three generous bedrooms and two bathrooms, including an updated four-piece upstairs bath and a stylish powder room on the main floor. Washer & Dryer To Be Installed On The Upper Level. Parking for two vehicles one in the single-car garage (complete with an electric car charging station and indoor garage remote) and another in the driveway.The modern kitchen is updated with granite countertops, sleek new cabinetry, and ample storage, making it perfect for everyday living and entertaining. The main floor features laminate flooring throughout, a large bay window that fills the living area with natural light, and a walkout to a tranquil, fully fenced shared backyard. Ideally located close to highways, parks, schools, trails, and all essential amenities plus just minutes to downtown and the lake. Don't miss this move-in ready home in one of Burlingtons most established communities!
Location
Province ON
County Halton
Community Brant Hills
Area Halton
Rooms
Family Room No
Basement None
Kitchen 1
Interior
Interior Features None
Heating Yes
Cooling Central Air
Fireplace No
Heat Source Gas
Exterior
Parking Features Private Double
Garage Spaces 1.0
Pool None
Waterfront Description None
Roof Type Asphalt Shingle
Lot Frontage 38.91
Lot Depth 125.62
Total Parking Spaces 2
Building
Unit Features Hospital,Other,Park,Public Transit,School
Foundation Unknown
Listed by RE/MAX PROFESSIONALS INC.





