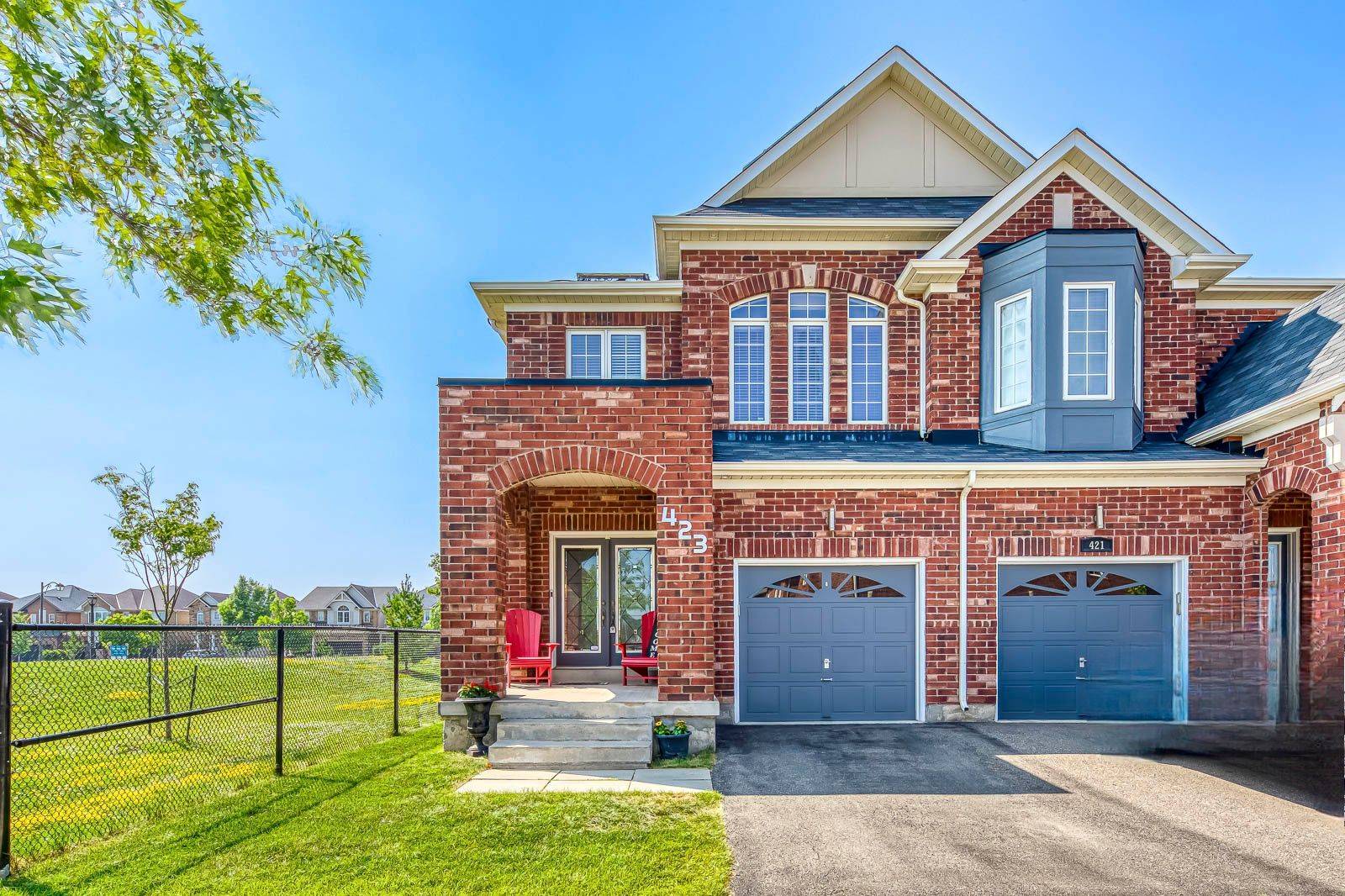REQUEST A TOUR If you would like to see this home without being there in person, select the "Virtual Tour" option and your agent will contact you to discuss available opportunities.
In-PersonVirtual Tour
$ 999,990
Est. payment /mo
New
423 Cedric TER Milton, ON L9T 8V4
4 Beds
3 Baths
UPDATED:
Key Details
Property Type Single Family Home
Sub Type Semi-Detached
Listing Status Active
Purchase Type For Sale
Approx. Sqft 2000-2500
Subdivision 1033 - Ha Harrison
MLS Listing ID W12287502
Style 2-Storey
Bedrooms 4
Annual Tax Amount $4,353
Tax Year 2025
Property Sub-Type Semi-Detached
Property Description
Stunning 4-Bedroom Freehold Semi-Detached in Milton's coveted Harrison Community**Welcome to this beautifully maintained home offering the perfect blend of style, comfort, and efficiency**Featuring 9-foot ceilings and hardwood floors on the main level, pot lights throughout, and custom millwork in the great room, this home exudes warmth and elegance**The kitchen is highlighted by a modern backsplash and seamlessly connects to the open-concept living and dining areas ideal for entertaining**Enjoy a builder-finished basement with a spacious rec room, adding functional living space for the whole family**The exterior is equally impressive, with exterior pot lights adding evening curb appeal**Freshly painted and in true move-in condition**Benefit from owned solar panels generating approx. $150/month until 2038, a rare and valuable feature**Located beside a park in the highly desirable Harrison neighbourhood**This home is surrounded by grocery stores, restaurants, banks, fitness centres, top-rated schools, and green spaces**Its also within walking distance to the future Milton Education Village (MEV), a planned post-secondary campus and innovation hub that will further enhance the area's long-term value**A fantastic opportunity to own a thoughtfully upgraded, energy-efficient home in one of Milton's most vibrant and growing communities.
Location
Province ON
County Halton
Community 1033 - Ha Harrison
Area Halton
Rooms
Family Room Yes
Basement Finished
Kitchen 1
Interior
Interior Features Auto Garage Door Remote, Solar Owned, Sump Pump
Cooling Central Air
Fireplaces Type Electric
Fireplace Yes
Heat Source Gas
Exterior
Parking Features Private
Garage Spaces 1.0
Pool None
Roof Type Asphalt Shingle
Lot Frontage 25.04
Lot Depth 98.62
Total Parking Spaces 2
Building
Unit Features Fenced Yard,Park
Foundation Poured Concrete
Listed by KINGSWAY REAL ESTATE





