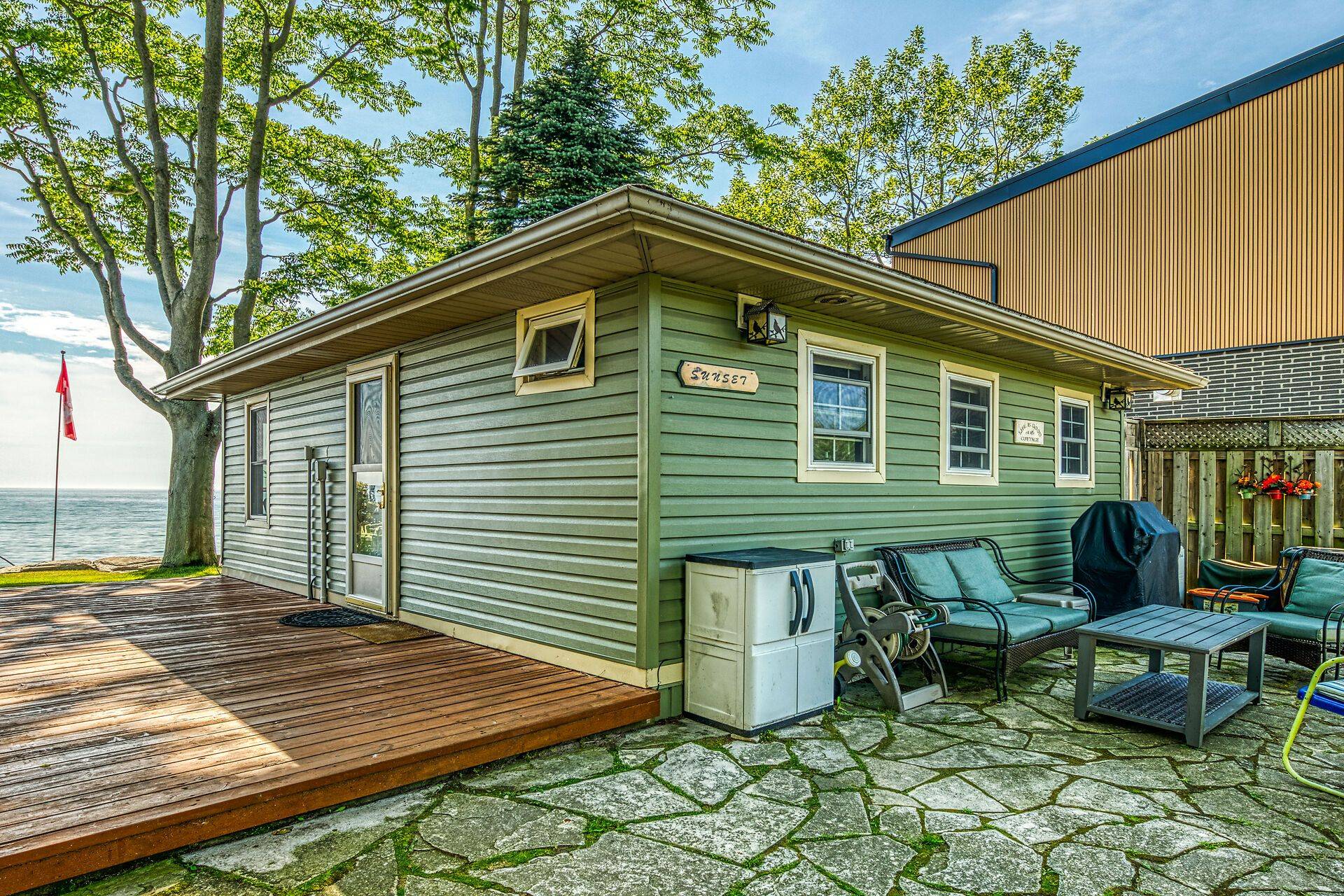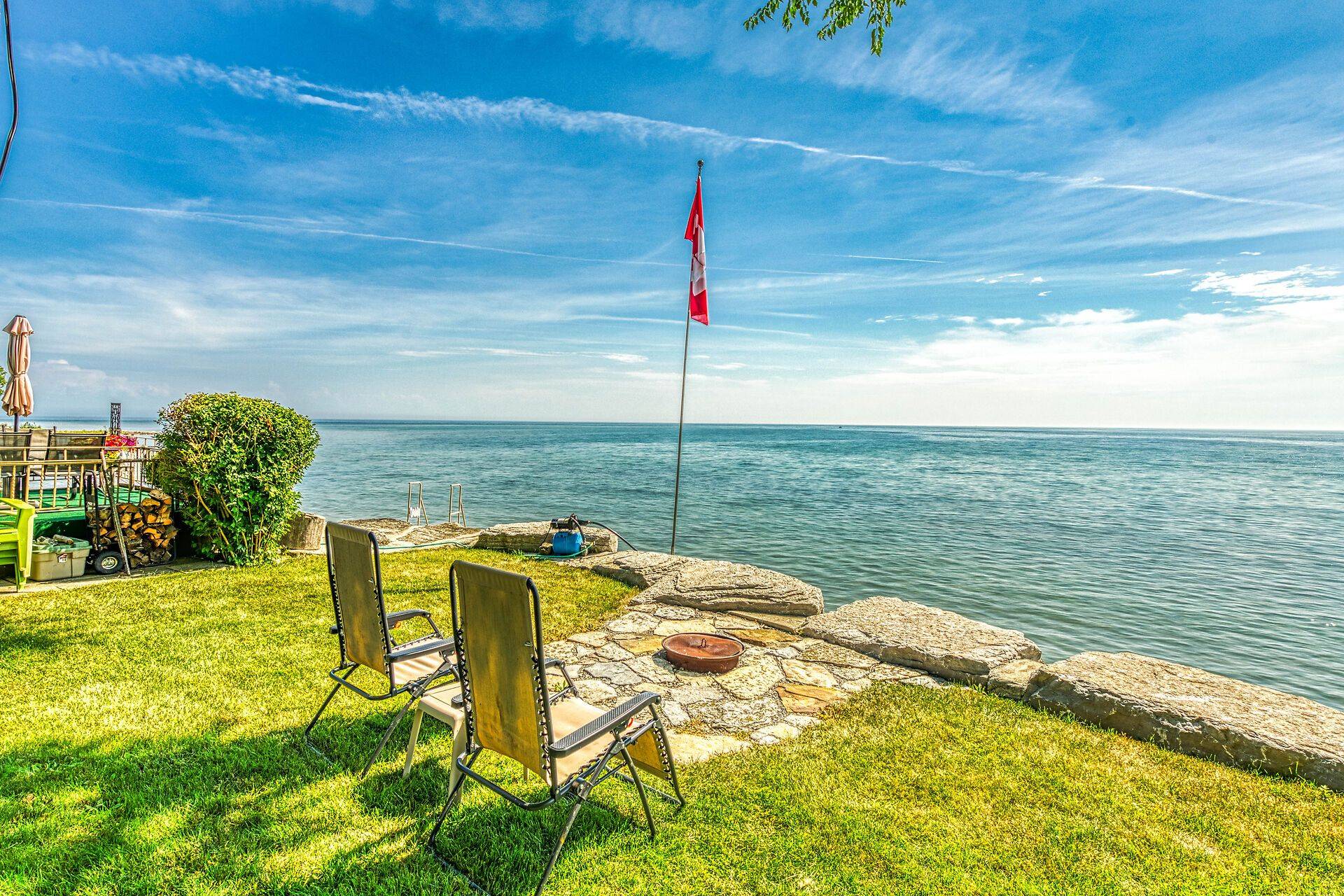REQUEST A TOUR If you would like to see this home without being there in person, select the "Virtual Tour" option and your advisor will contact you to discuss available opportunities.
In-PersonVirtual Tour
$ 875,000
Est. payment /mo
New
803 Sandy Bay RD Haldimand, ON N1A 2W6
3 Beds
2 Baths
UPDATED:
Key Details
Property Type Single Family Home
Sub Type Detached
Listing Status Active
Purchase Type For Sale
Approx. Sqft < 700
Subdivision Dunnville
MLS Listing ID X12288072
Style Bungalow
Bedrooms 3
Building Age 51-99
Annual Tax Amount $2,940
Tax Year 2024
Property Sub-Type Detached
Property Description
Welcome to Sandy Bay where you find 2 TURN-KEY COTTAGES (for price of one) sit. on 0.17ac treed lot enjoying 50.46ft of frontage on dead-end road - near 18 hole golf course - 10 mins SW of Dunnville - 45/55 min to Hamilton. Indulge yourself into hundreds of feet of waist deep sand bottom water - swim, paddle board, kayak, canoe, boat, jet-ski or fish at your doorstep. EAST 484sf cottage incs living/dining room/kitchen, 118sf loft, vaulted pine ceilings, stone FP, double patio door WO to lakefront deck, 2 bedrooms & 3pc bath. WEST 502sf cottage ftrs living/dining room/kitchen, primary bedroom & 3pc bath accented w/hardwood flooring, vaulted pine ceilings, double patio door lake front WO, ductless heat/cool HVAV'24. Extras -1400g cistern, 3000g holding tank, n/gas, fibre, pier foundation, vinyl sided exterior, all appliances & furnishings.
Location
Province ON
County Haldimand
Community Dunnville
Area Haldimand
Rooms
Basement None
Kitchen 2
Interior
Interior Features Accessory Apartment
Cooling Other
Exterior
Parking Features None
Pool None
Roof Type Asphalt Shingle
Total Parking Spaces 4
Building
Foundation Piers
Others
Virtual Tour https://www.myvisuallistings.com/cvtnb/357890
Lited by RE/MAX ESCARPMENT REALTY INC.





