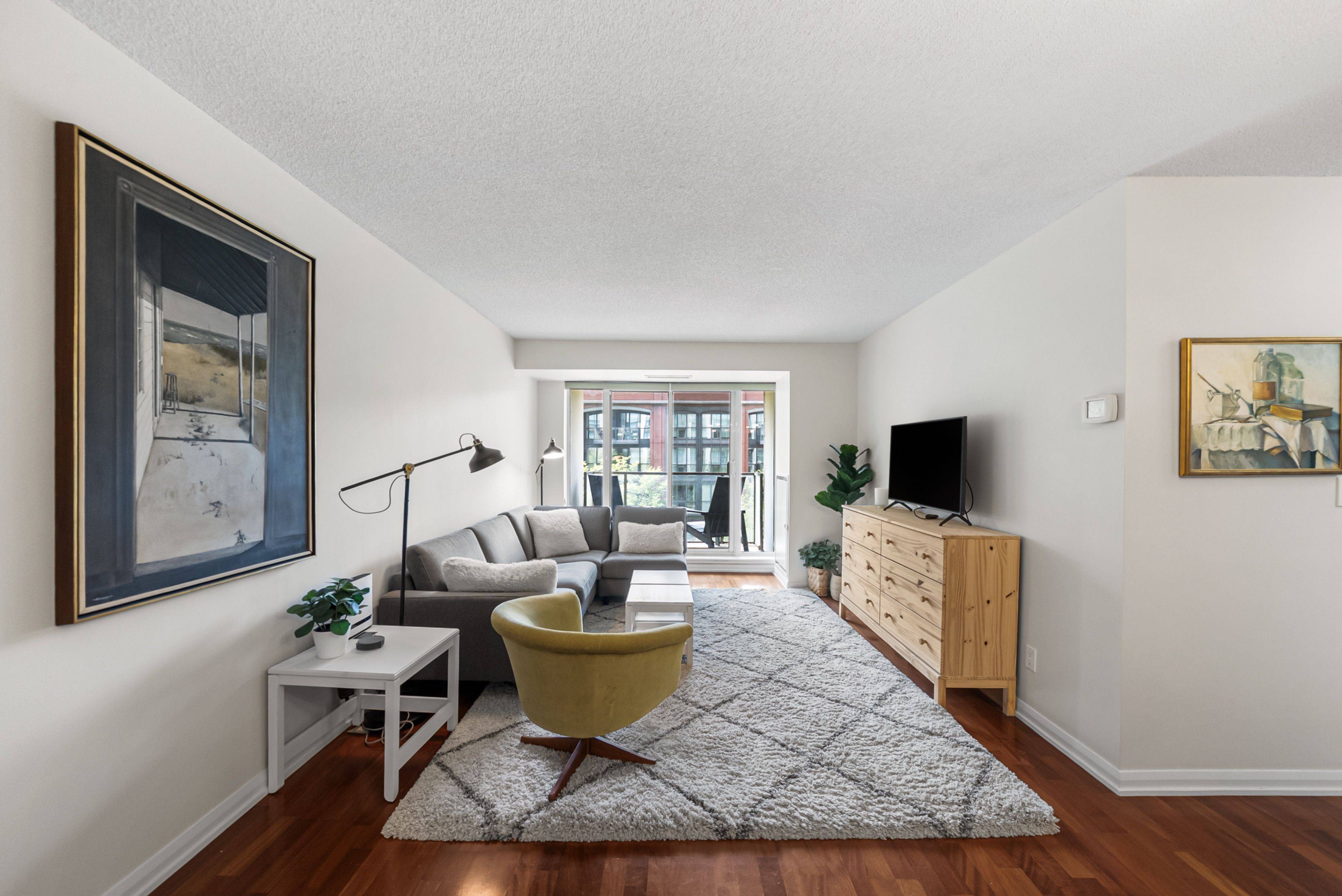18 Beverley ST #403 Toronto C01, ON M5T 3L2
3 Beds
2 Baths
UPDATED:
Key Details
Property Type Condo
Sub Type Condo Apartment
Listing Status Active
Purchase Type For Rent
Approx. Sqft 1000-1199
Subdivision Kensington-Chinatown
MLS Listing ID C12288781
Style 1 Storey/Apt
Bedrooms 3
Property Sub-Type Condo Apartment
Property Description
Location
Province ON
County Toronto
Community Kensington-Chinatown
Area Toronto
Rooms
Family Room No
Basement Apartment
Kitchen 1
Separate Den/Office 1
Interior
Interior Features Carpet Free
Cooling Central Air
Fireplace No
Heat Source Gas
Exterior
Exterior Feature Security Gate, Recreational Area, Privacy, Landscaped, Controlled Entry, Built-In-BBQ
Garage Spaces 1.0
View Downtown
Roof Type Flat
Topography Flat
Exposure West
Total Parking Spaces 1
Balcony Open
Building
Story 4
Unit Features Public Transit,Park,Library,School Bus Route,School
Foundation Poured Concrete
Locker None
Others
Security Features Concierge/Security,Smoke Detector
Pets Allowed Restricted





