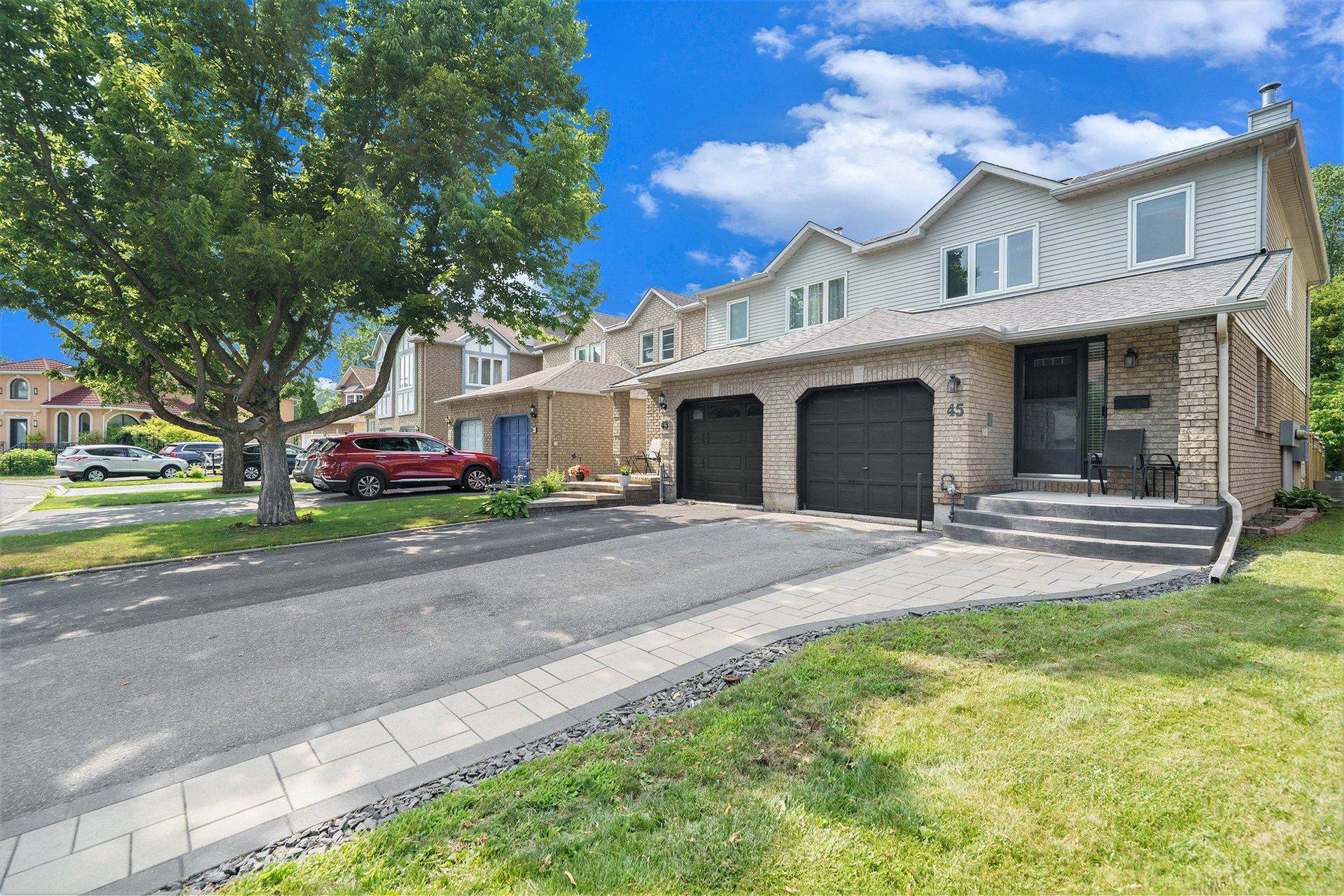REQUEST A TOUR If you would like to see this home without being there in person, select the "Virtual Tour" option and your agent will contact you to discuss available opportunities.
In-PersonVirtual Tour
$ 585,000
Est. payment /mo
Pending
45 Hunterswood CRES Hunt Club - South Keys And Area, ON K1G 5V7
3 Beds
3 Baths
UPDATED:
Key Details
Property Type Townhouse
Sub Type Att/Row/Townhouse
Listing Status Pending
Purchase Type For Sale
Approx. Sqft 1100-1500
Subdivision 3808 - Hunt Club Park
MLS Listing ID X12290706
Style 2-Storey
Bedrooms 3
Annual Tax Amount $3,948
Tax Year 2025
Property Sub-Type Att/Row/Townhouse
Property Description
Welcome to 45 Hunterswood CR a stunning 3-bedroom, 2.5 bath END-UNIT townhome on an EXTREMELY QUIET STREET WITH NO REAR NEIGHBORS. A RARE OPPORTUNITY where such privacy is truly hard to find! Beautifully maintained and thoughtfully updated, this home offers close to 2,000 sq ft of stylish and comfortable living space, ideal for young families or professional couples. Step inside to a bright, open-concept main floor featuring hardwood flooring throughout the living, dining and hallway, with ceramic tile in the kitchen and main bathroom. The spacious living area includes a cozy wood-burning fireplace, while the kitchen boasts resurfaced cabinetry (2025) and stainless steel appliances. From the dining area, patio doors open to a large deck and your private backyard retreat with NO REAR NEIGHBORS. The second floor offers custom vinyl flooring (2023) throughout. The Primary bedroom includes a wide closet with sliding doors for convenient access and storage and a renovated ensuite (22). 2 additional oversized bedrooms provide ample closet space and share an updated main bathroom completed in 2025. The fully finished basement is very spacious, perfect for a large family room, gym, play area, or creative workspace. Updated carpet and vinyl flooring (2025), a dedicated laundry area, and abundant storage. The entire home was freshly repainted in 2025, adding a crisp, modern finish. Additional updates include windows (2018), roof and eavestroughs (2021), and a furnace and owned hot water tank installed in 2022. The exterior boasts an interlock driveway extension (2021) and fencing installed in 2014, enhancing both functionality and curb appeal. Close to parks, schools and highway access, 45 Hunterswood delivers an ideal blend of privacyand modern upgrades.RARELY AVAILABLE. EXTREMELY QUIET. NO NEIGHBORS BEHIND! Offers to be presented Monday, July 21st, 2025 at 7:00 PM. Sellers reserve the right to review or accept a pre-emptive offer with a 24-hour irrevocable as per Form 244.
Location
Province ON
County Ottawa
Community 3808 - Hunt Club Park
Area Ottawa
Rooms
Family Room Yes
Basement Full, Finished
Kitchen 1
Interior
Interior Features Auto Garage Door Remote, Storage
Cooling Central Air
Fireplaces Type Wood
Fireplace Yes
Heat Source Gas
Exterior
Garage Spaces 1.0
Pool None
Roof Type Asphalt Shingle
Lot Frontage 23.79
Lot Depth 108.76
Total Parking Spaces 4
Building
Foundation Poured Concrete
Others
Virtual Tour https://listings.nextdoorphotos.com/45hunterswoodcrescent
Listed by RE/MAX HALLMARK REALTY GROUP





